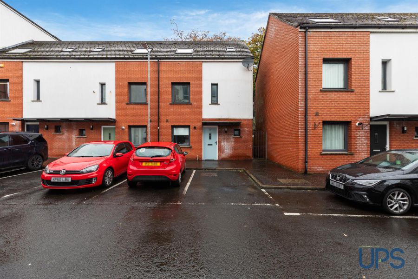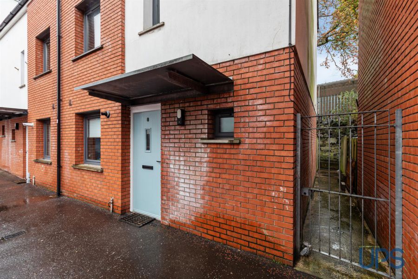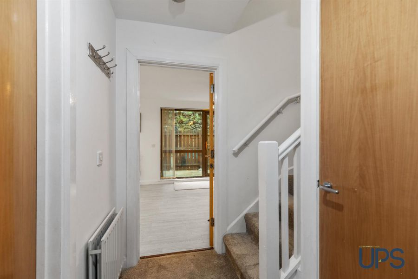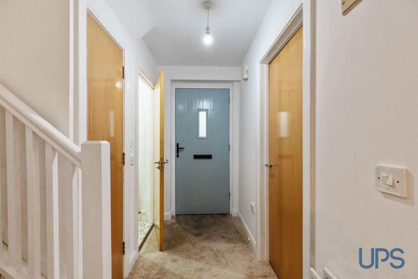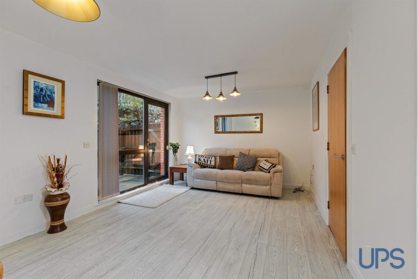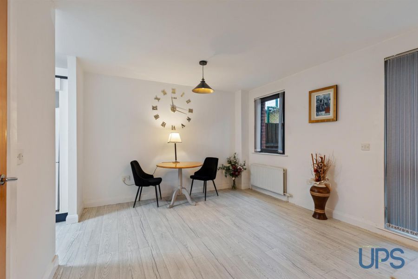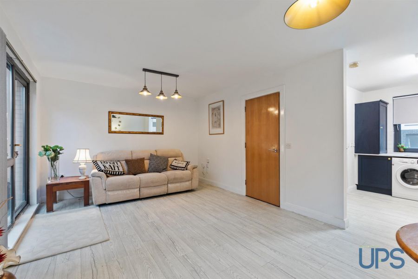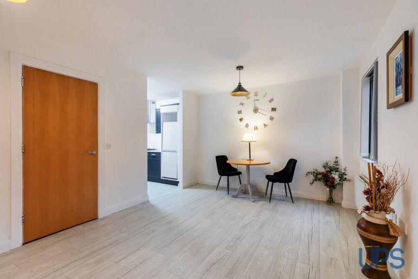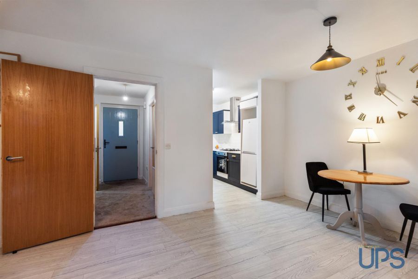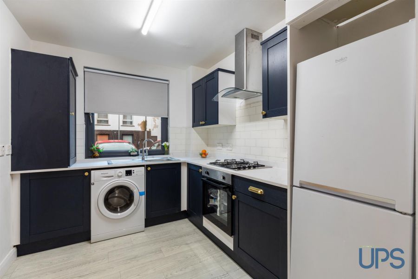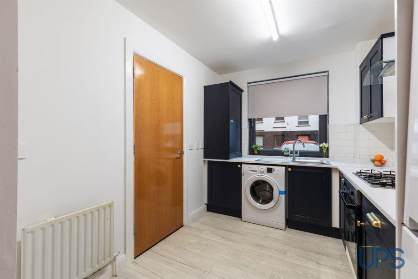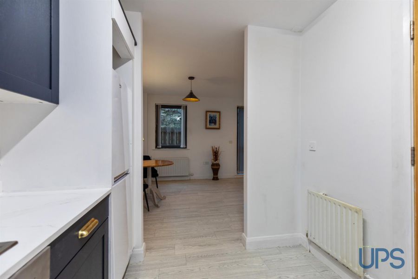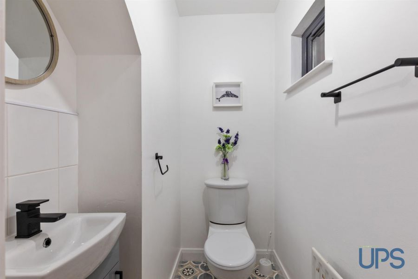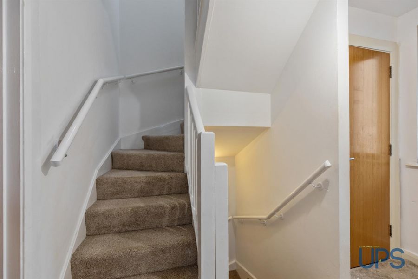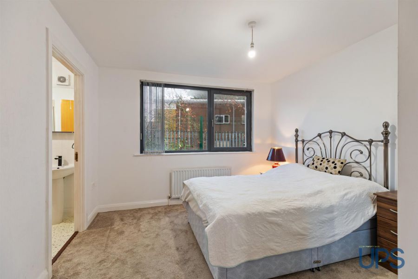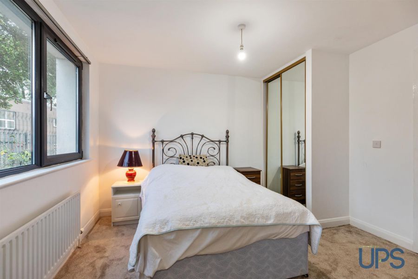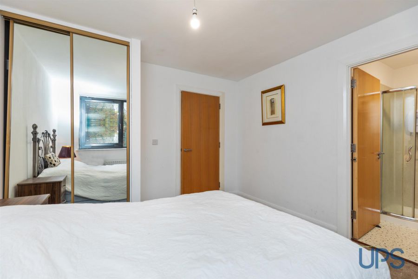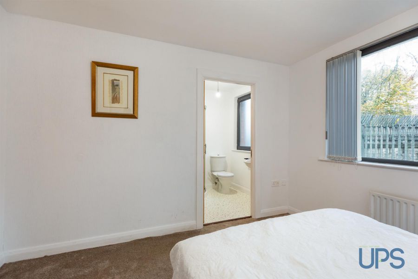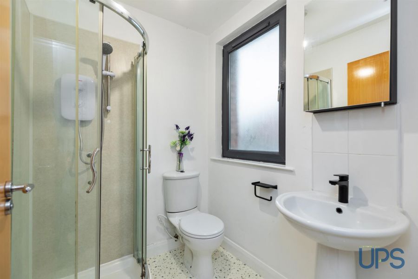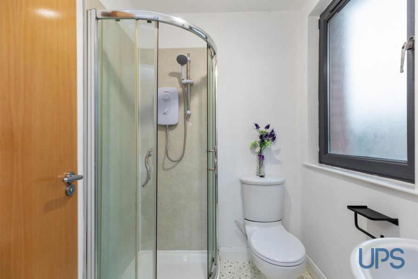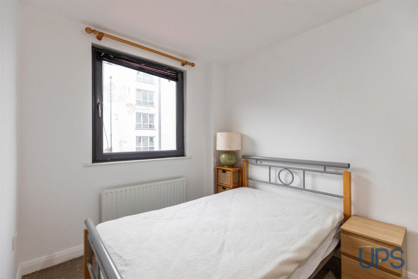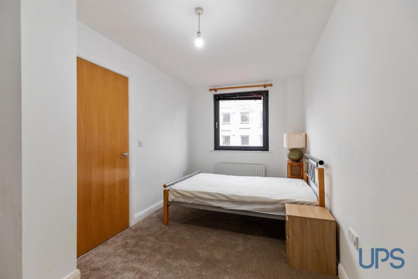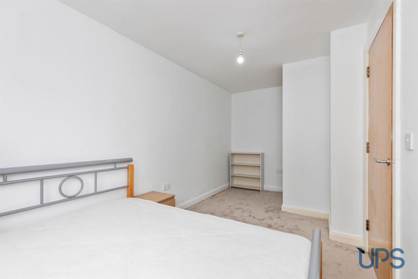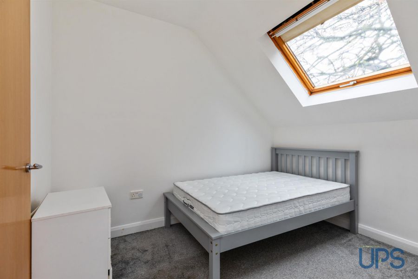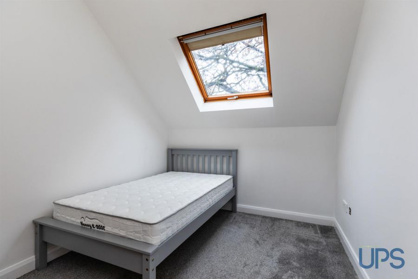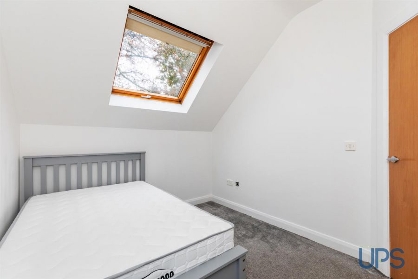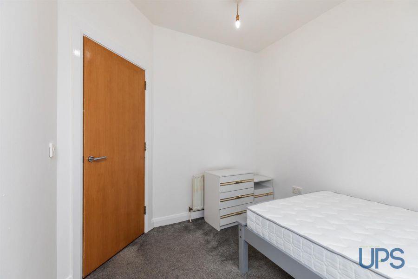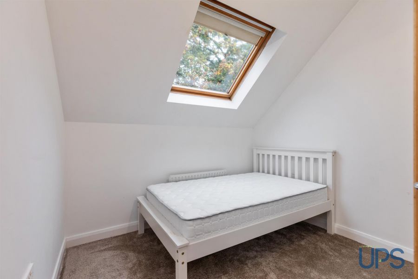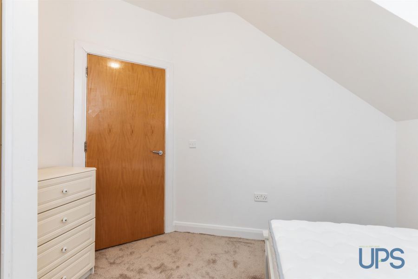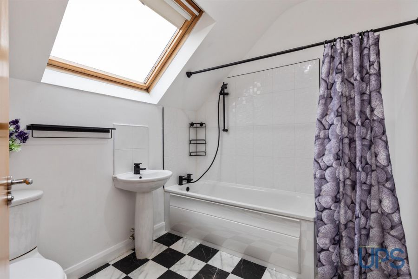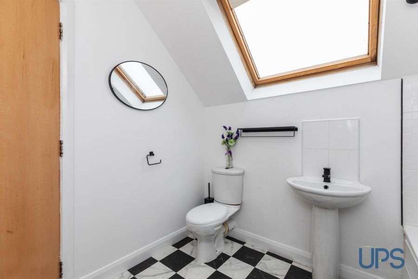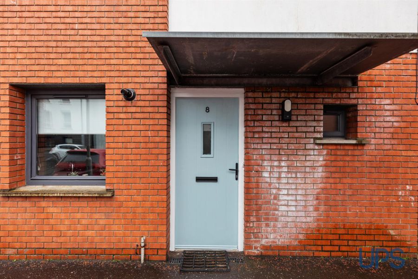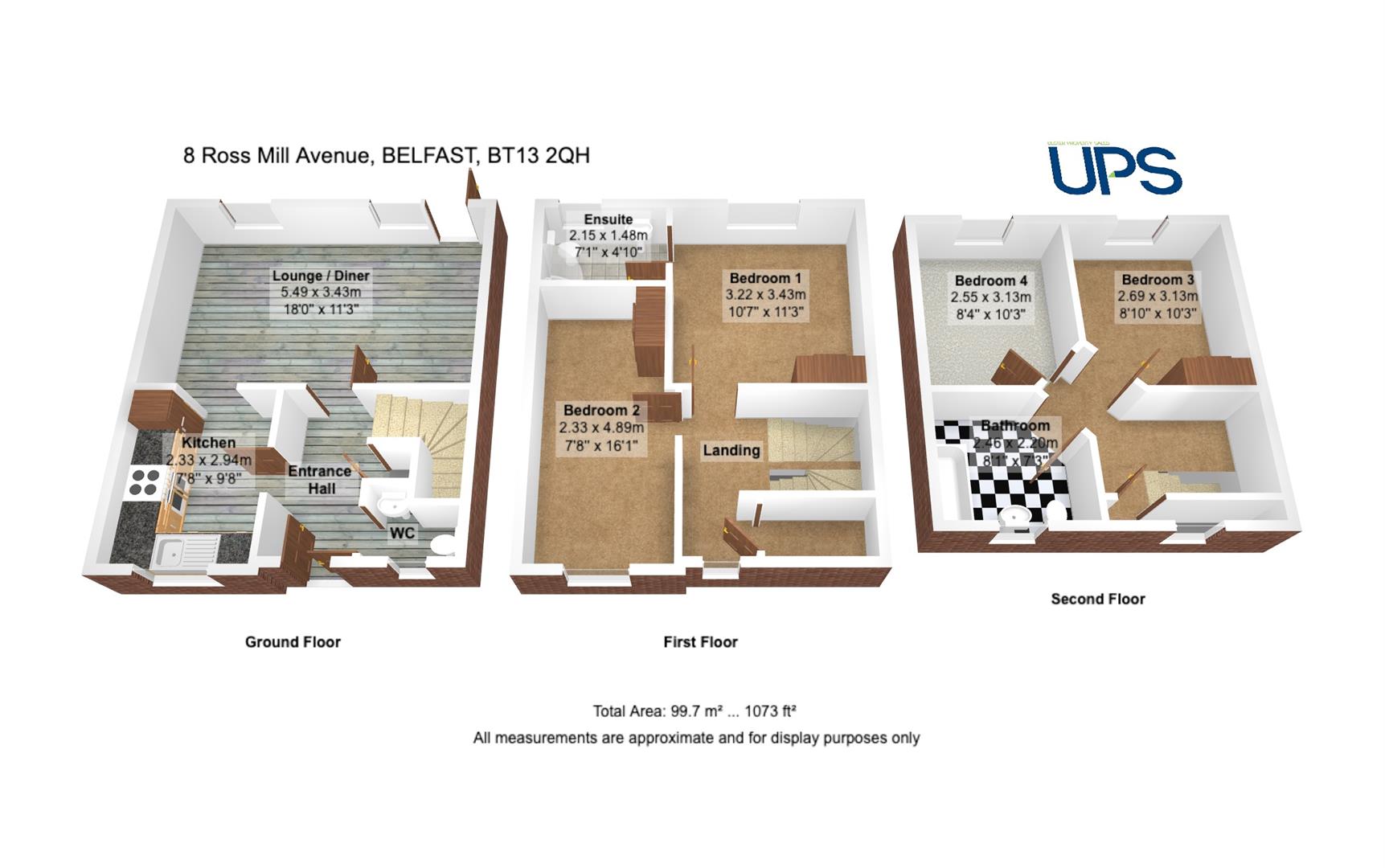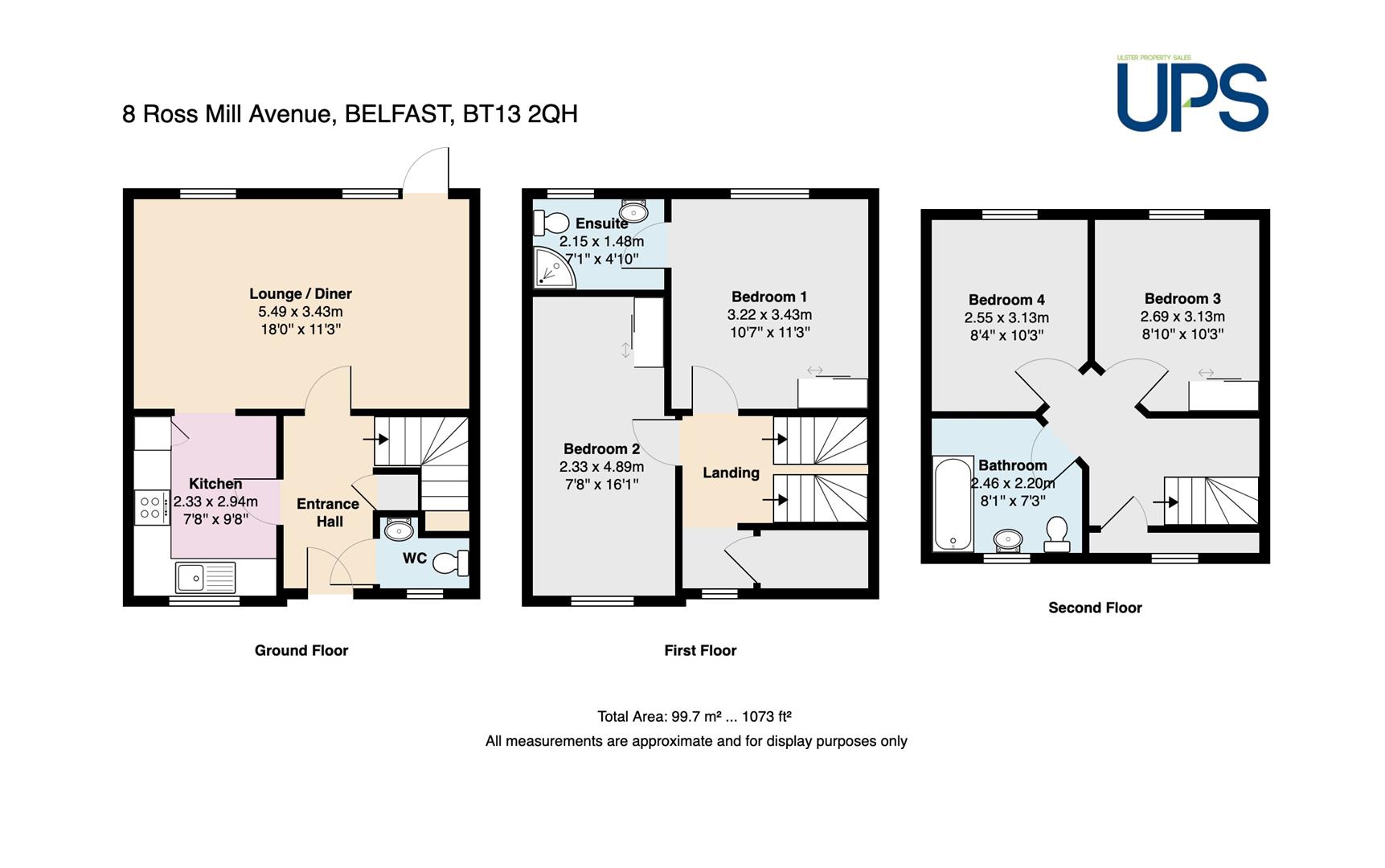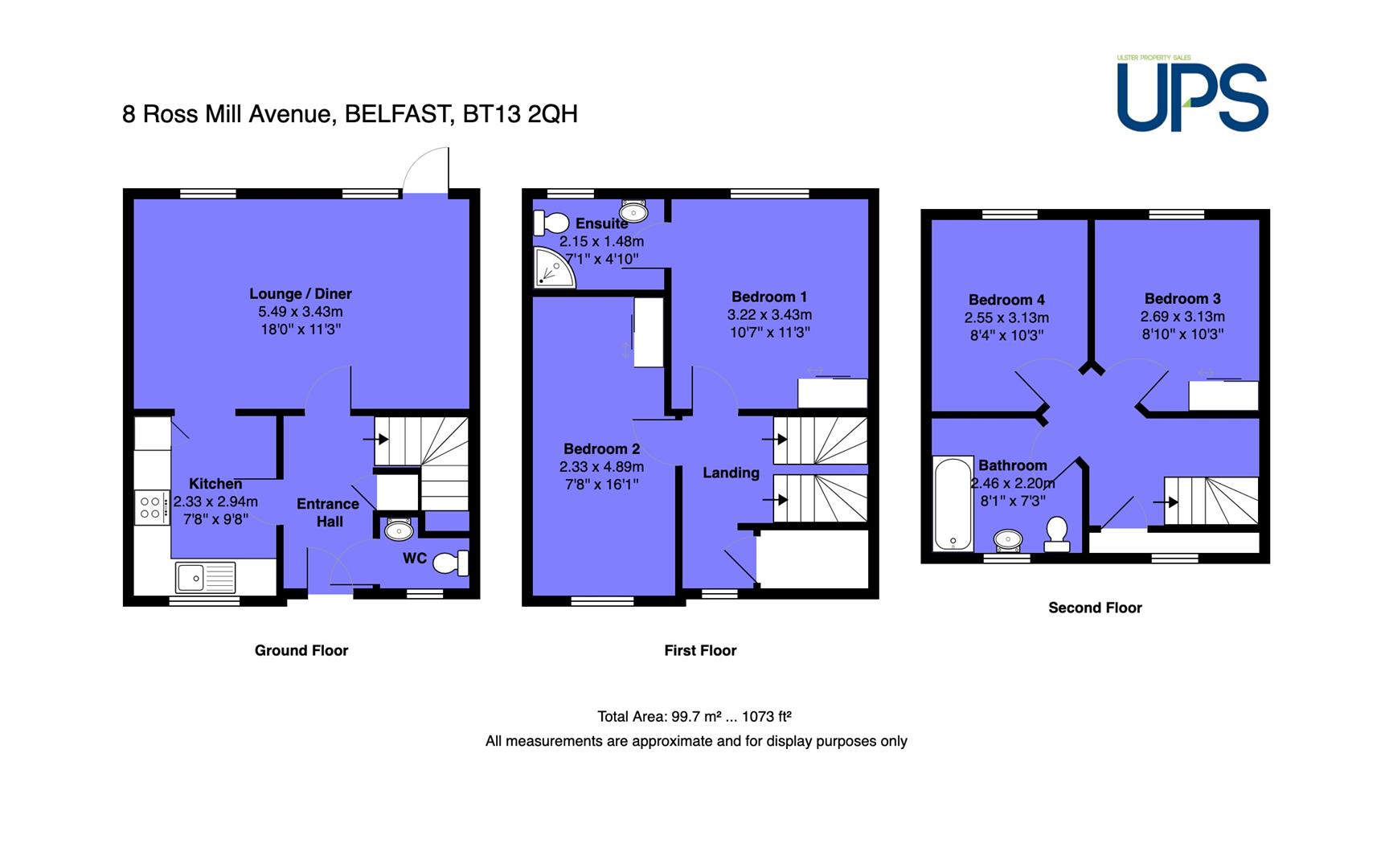Contact Agent

Contact Ulster Property Sales (UPS) Andersonstown
4 Bed Townhouse
8 Ross Mill Avenue
West Belfast, Falls Road, BT13 2QH
offers around
£184,950

Key Features & Description
A beautifully presented, substantial town house that offers exceptional family living accommodation.
Four excellent, bright, double bedrooms.
Principle bedroom with ensuite shower room.
One generous lounge open to dining area with patio door / garden access.
Fully fitted kitchen.
White bathroom suite.
Downstairs cloakroom / w.c.
Upvc double glazed windows / doors.
Gas fired central heating system.
Private and secure rear garden.
Description
A beautifully presented town house that offers exceptional, well appointed family living accommodation extending to approximately 1073 sq ft. Four excellent, bright, double bedrooms. Principle bedroom with ensuite shower room. Feature built-in mirror slide robes. One generous lounge open to dining area, with patio door / garden access. Newly installed fully fitted kitchen. White bathroom suite. Downstairs cloakroom / w.c. Upvc double glazed windows / doors. Gas central heating system. Fantastic doorstep convenience within walking distance Schools, Shops, Royal Victoria Hospital, Dunville play park and Belfast Transport hub all a sort distance away. Good, fresh, youthful presentation throughout. Private and secure rear garden. Chain free. Well worth a visit.
A beautifully presented town house that offers exceptional, well appointed family living accommodation extending to approximately 1073 sq ft. Four excellent, bright, double bedrooms. Principle bedroom with ensuite shower room. Feature built-in mirror slide robes. One generous lounge open to dining area, with patio door / garden access. Newly installed fully fitted kitchen. White bathroom suite. Downstairs cloakroom / w.c. Upvc double glazed windows / doors. Gas central heating system. Fantastic doorstep convenience within walking distance Schools, Shops, Royal Victoria Hospital, Dunville play park and Belfast Transport hub all a sort distance away. Good, fresh, youthful presentation throughout. Private and secure rear garden. Chain free. Well worth a visit.
Rooms
GROUND FLOOR
Feature entrance door to;
ENTRANCE HALL
To;
DOWNSTAIRS W.C
Low flush w.c, wash hand basin with vanity unit, black effect sanitary ware. Separate storage.
LOUNGE / DINING AREA 18'4 X 12'4 (5.59m X 3.76m)
Upvc double glazed patio door / garden access. Feature archway open to:
LUXURY FITTED KITCHEN 10'4 X 8'5 (3.15m X 2.57m)
Range of high and low level units, formica work surfaces, range of high and low level units, 4 ring gas hob, underoven, overhead extractor hood, single drainer stainless steel sink unit, tiling, plumbed for washing machine, worcester gas boiler.
FIRST FLOOR
PRINCIPLE BEDROOM 1 12'1 X 11'4 (3.68m X 3.45m)
Built-in mirror slide robes.
ENSUITE SHOWER ROOM
Shower cubicle, electric shower unit, pedestal wash hand basin, low flush w.c, tiling.
BEDROOM 2 16'5 X 8'5 (5.00m X 2.57m)
Built-in mirror slide robes.
LANDING
Walk-in cloaks further storage.
SECOND FLOOR
BEDROOM 3 10'1 X 9'1 (3.07m X 2.77m)
Built-in mirror slide robes.
BEDROOM 4 10'4 X 8'4 (3.15m X 2.54m)
WHITE BATHROOM SUITE
Panelled bath, telephone hand shower, pedestal wash hand basin, low flush w.c.
OUTSIDE
Private and secure rear garden with feature flagging and fencing.
Broadband Speed Availability
Potential Speeds for 8 Ross Mill Avenue
Max Download
1800
Mbps
Max Upload
220
MbpsThe speeds indicated represent the maximum estimated fixed-line speeds as predicted by Ofcom. Please note that these are estimates, and actual service availability and speeds may differ.
Property Location

Mortgage Calculator
Contact Agent

Contact Ulster Property Sales (UPS) Andersonstown
Request More Information
Requesting Info about...
8 Ross Mill Avenue, West Belfast, Falls Road, BT13 2QH

By registering your interest, you acknowledge our Privacy Policy

By registering your interest, you acknowledge our Privacy Policy

