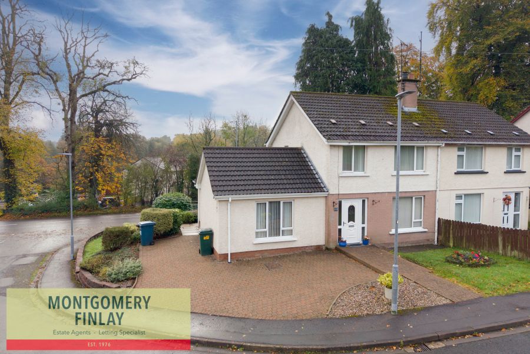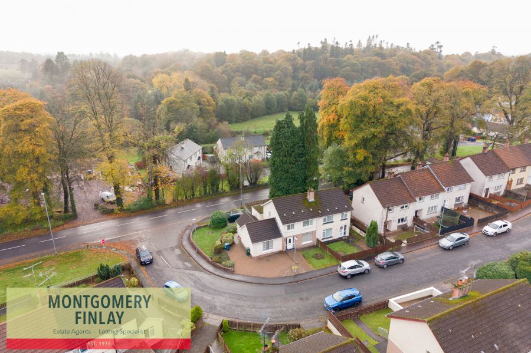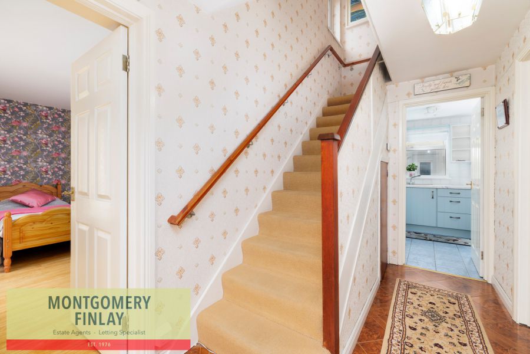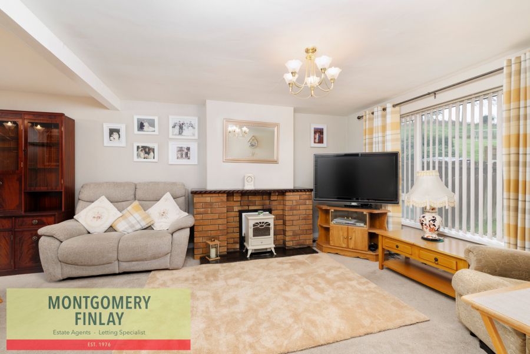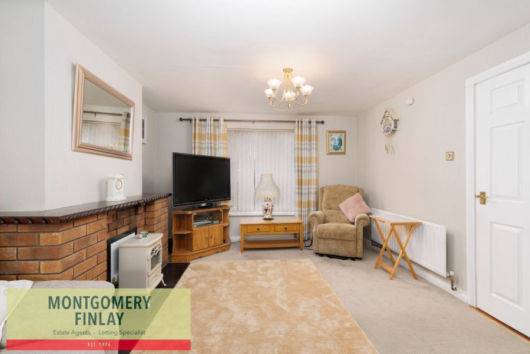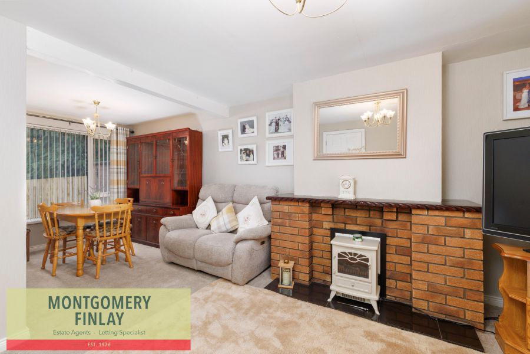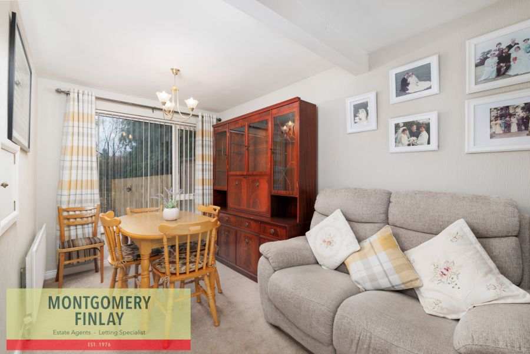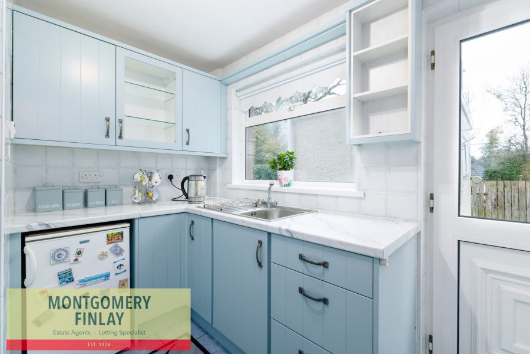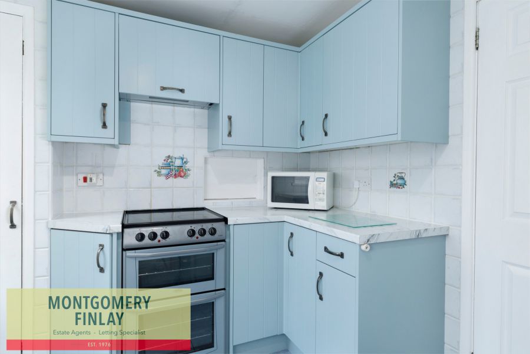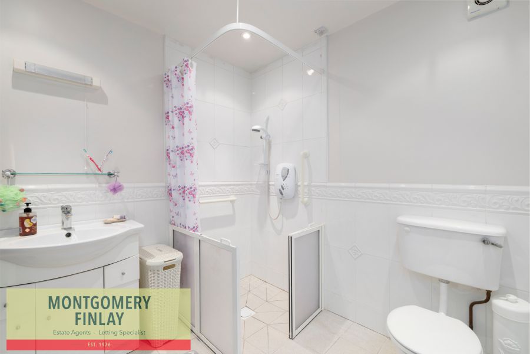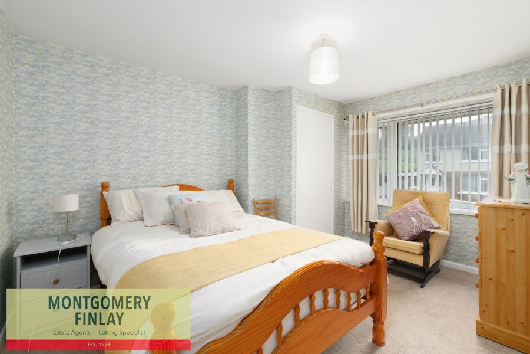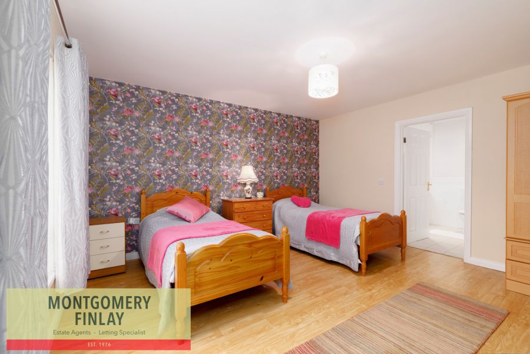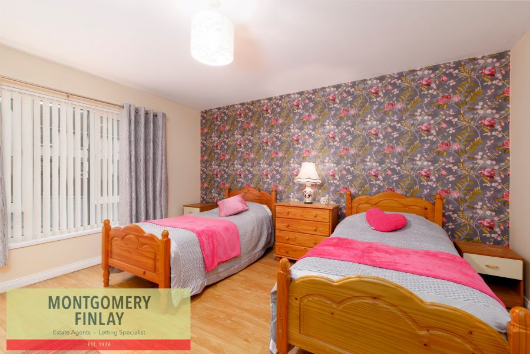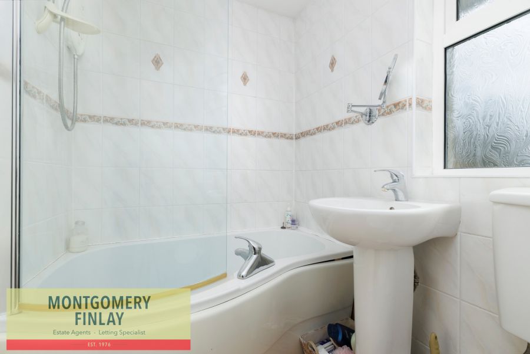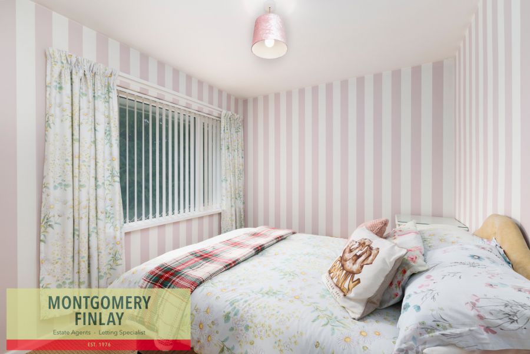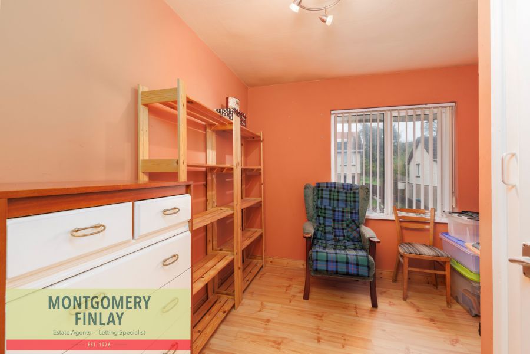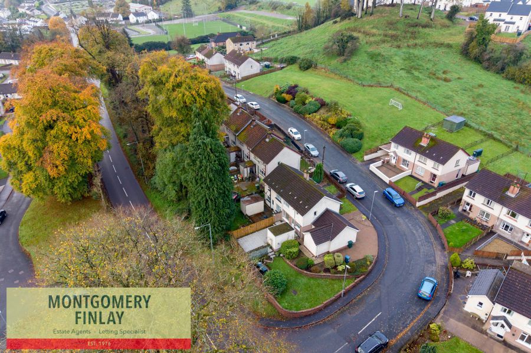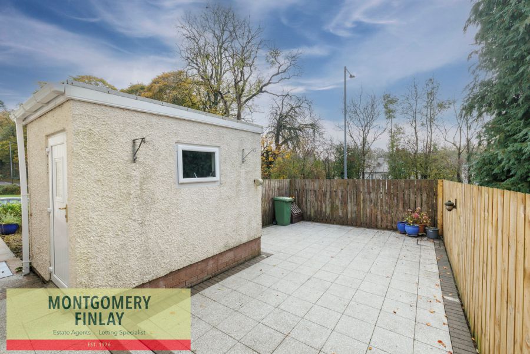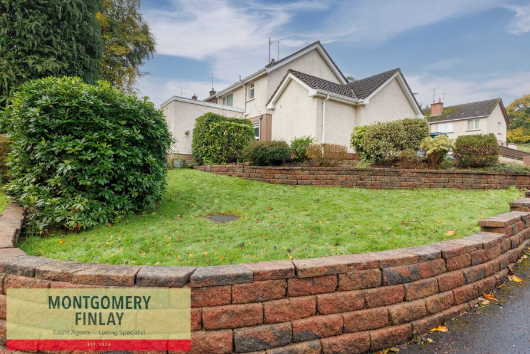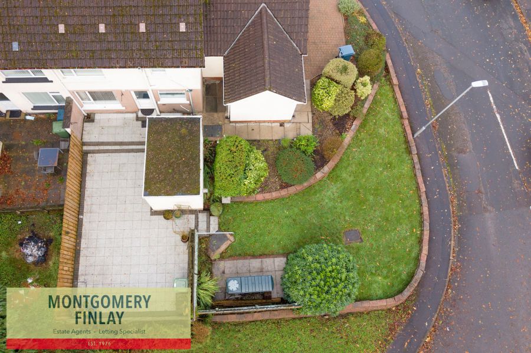25 Edenmore Crescent
Tempo, BT94 3HQ
- Status For Sale
- Property Type Semi-Detached
- Bedrooms 4
- Receptions 1
- Heating OFCH
-
Stamp Duty
Higher amount applies when purchasing as buy to let or as an additional property£300 / £7,300*
Description
25 Edenmore Crescent, Tempo, BT94 3HQ
Stylish Four-Bedroom Semi With Ground Floor Ensuite And Private Patio
Nestled within a quiet residential setting, 25 Edenmore Crescent presents a beautifully maintained four-bedroom semi-detached home offering modern comfort, flexible living space and stylish presentation throughout. Thoughtfully designed with a ground floor bedroom and ensuite, this property is perfect for families, professionals or those seeking single-level convenience without compromise.
The home enjoys bright, welcoming interiors, a private rear patio garden, and off-street parking, creating the ideal blend of practicality and charm. With a tasteful neutral décor, quality finishes, and an easy flow between rooms, this delightful Tempo home is ready to move into and enjoy immediately.
Key Features
- Beautifully presented 4-bedroom semi-detached home
- Ground-floor bedroom with ensuite – ideal for guests or accessible living
- Bright and spacious living areas with tasteful finishes throughout
- Modern kitchen opening to dining area and rear patio
- Private, low-maintenance garden – perfect for relaxing or entertaining
- Oil fired central heating and double glazing for year-round comfort
- Boiler house and off-street parking for multiple vehicles
- Walking distance to Tempo village shops, primary school and local amenities
- Only 8.5 miles from Enniskillen – convenient for commuting and leisure
Location
Superbly located within walking distance of Tempo Village, residents can enjoy convenient access to local shops, primary school, and amenities, all just a short stroll away. The property is situated only 8.5 miles from Enniskillen, providing easy commuting to the town’s wider selection of retail, educational and leisure facilities.
This peaceful and family-friendly address offers the perfect balance of village life, while remaining well connected to all that County Fermanagh has to offer.
Accommodation Details
Ground Floor
- Entrance Hall (12'9 x 6'2 inc stairs)
- uPVC external door with glazed inset and side panels
- Tiled flooring and under-stairs storage
- Living Room (12'9 x 11'10)
- Bright reception room with feature electric fire and TV point
- Ideal for cosy evenings or family relaxation
- Dining Room (7'6 x 8'8)
- Well-proportioned dining space connecting seamlessly with the kitchen
- Overlooks the rear patio area
- Kitchen (8'1 x 10'5)
- Range of high and low level fitted units
- 4-point electric hob, oven and grill, tiled splashback
- Connection point for fridge and stainless steel sink with drainer
- Tiled floor and uPVC door leading directly to the patio area
- Bedroom 1 (14'6 x 14'2)
- Generous double bedroom on the ground floor
- Light-filled and adaptable as a main bedroom, guest suite or additional reception
Ensuite (8'0 x 7'9):
- Walk-in electric shower, W.C. and vanity unit
- Fully tiled floor and half-tiled walls for a fresh, modern finish
First Floor
- Bedroom 2 (12'0 x 8'3) – Comfortable double bedroom with bright aspect
- Bedroom 3 (12'10 x 9'6) – Spacious double with ample room for wardrobes or study area
- Bedroom 4 (9'7 x 8'8 max) – Ideal single room, nursery or office
- Bathroom (6'5 x 5'0) – Fitted with modern suite including bath, W.C. and wash hand basin
Exterior & Additional Features
- Private rear patio area – Enclosed and well-maintained, perfect for outdoor dining or relaxation
- Boiler house – Separate and easily accessible
- Off-street parking to front for multiple vehicles
- Oil fired central heating providing warmth and efficiency throughout
Rates: £774.08 | EPC: D 56 | Heating: Oil Fired Central Heating
Video
Broadband Speed Availability
Potential Speeds for 25 Edenmore Crescent
Property Location

Mortgage Calculator
Contact Agent
.jpg)
Contact Montgomery Finlay & Co

By registering your interest, you acknowledge our Privacy Policy

