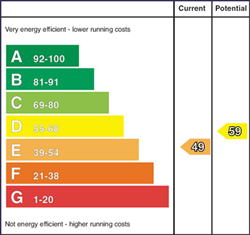Contact Agent

Contact Ulster Property Sales (UPS) Forestside
3 Bed Semi-Detached House
22 St. Johns Avenue
upper ormeau, belfast, BT7 3JE
asking price
£349,950

Key Features & Description
Semi Detached Family Home
Three Bedrooms
Two Reception Rooms
Fitted Kitchen/Dining
Bathroom Suite 1st Floor
Gas Heating
Double Glazed
Shared Driveway Leading to Detached Garage
Large Enclosed Patio Area To Rear
Fantastic Location For Transport Links & Access To Local Schools
Description
St Johns Park is one of South East Belfast's most popular residential locations, situated at the top of the Ormeau and Ravenhill Road, providing easy access to the various long standing cafes, restaurants and entertainment facilities, as well as the more recent additions that are only adding to the culture and community feel that this area has to offer. Cherryvale and Ormeau Park are also within walking distance, hosting various clubs and sporting events. Along with leading schools including grammar, high and primary.
Internal accommodation comprises, two receptions and fitted kitchen with casual dining area on the ground floor, with three bedrooms and white bathroom suite on the first floor. The roof space has been floored with works completed over 25 years ago (not building control approved). This offers great potential for the future buyer, as other similar houses, within the immediate area, have converted the roof space to create an extra bedroom (subject to building control approval)
Outside, there is an easily maintained area to the front, shared driveway that leads to detached garage and enclosed rear that has been covered with flagstones for easy maintenance.
A superb home in a fantastic location offering excellent potential.
St Johns Park is one of South East Belfast's most popular residential locations, situated at the top of the Ormeau and Ravenhill Road, providing easy access to the various long standing cafes, restaurants and entertainment facilities, as well as the more recent additions that are only adding to the culture and community feel that this area has to offer. Cherryvale and Ormeau Park are also within walking distance, hosting various clubs and sporting events. Along with leading schools including grammar, high and primary.
Internal accommodation comprises, two receptions and fitted kitchen with casual dining area on the ground floor, with three bedrooms and white bathroom suite on the first floor. The roof space has been floored with works completed over 25 years ago (not building control approved). This offers great potential for the future buyer, as other similar houses, within the immediate area, have converted the roof space to create an extra bedroom (subject to building control approval)
Outside, there is an easily maintained area to the front, shared driveway that leads to detached garage and enclosed rear that has been covered with flagstones for easy maintenance.
A superb home in a fantastic location offering excellent potential.
Rooms
Entrance
Hardwood front door with fan light to entrance porch. Terrazzo flooring.
Glass panelled inner door with glazed side panels to entrance hall.
Glass panelled inner door with glazed side panels to entrance hall.
Lounge 13'6 X 12'2 (4.11m X 3.71m)
Marble tiled fire-place with wooden surround. Cornice and ceiling rose.
Dining Room 12'4 X 11'5 (3.76m X 3.48m)
Attractive marble fire-place with wooden surround. Siding doors. Cornice ceiling and ceiling rose.
Fitted Kitchen/Dining 16'7 X 8'8 (5.05m X 2.64m)
Full range of high and low level units,, glazed cabinets, single drainer bowl sink unit wit mixer taps,/ 1/2 and 1/2 stable style back door.
First Floor
Bedroom One 18'3 X 13'5 (5.56m X 4.09m)
(into bay) (at widest points) Cornice and ceiling rose.
Bedroom Two 12'4 X 10'9 (3.76m X 3.28m)
Bedroom Three 8'9 X 7'2 (2.67m X 2.18m)
Coloured Bathroom Suite
Comprising panelled bath with mixer taps and mounted shower unit above, pedestal wash hand basin, low flush wc Tongue and groove ceiling.
Roof space
Approached via permanent staircase. Floored with skylight window.
Outside Front
Easily maintained area to the front.
Shared driveway leading to a detached garage.
Shared driveway leading to a detached garage.
Detached Garage 18'2 X 9'3 (5.54m X 2.82m)
Up and over door. Light and power.
Outside Rear
Enclosed flagged patio area to the rear. Bordered by timber fencing.
Broadband Speed Availability
Potential Speeds for 22 St. Johns Avenue
Max Download
1800
Mbps
Max Upload
220
MbpsThe speeds indicated represent the maximum estimated fixed-line speeds as predicted by Ofcom. Please note that these are estimates, and actual service availability and speeds may differ.
Property Location

Mortgage Calculator
Contact Agent

Contact Ulster Property Sales (UPS) Forestside
Request More Information
Requesting Info about...
22 St. Johns Avenue, upper ormeau, belfast, BT7 3JE

By registering your interest, you acknowledge our Privacy Policy

By registering your interest, you acknowledge our Privacy Policy
















