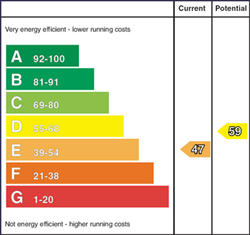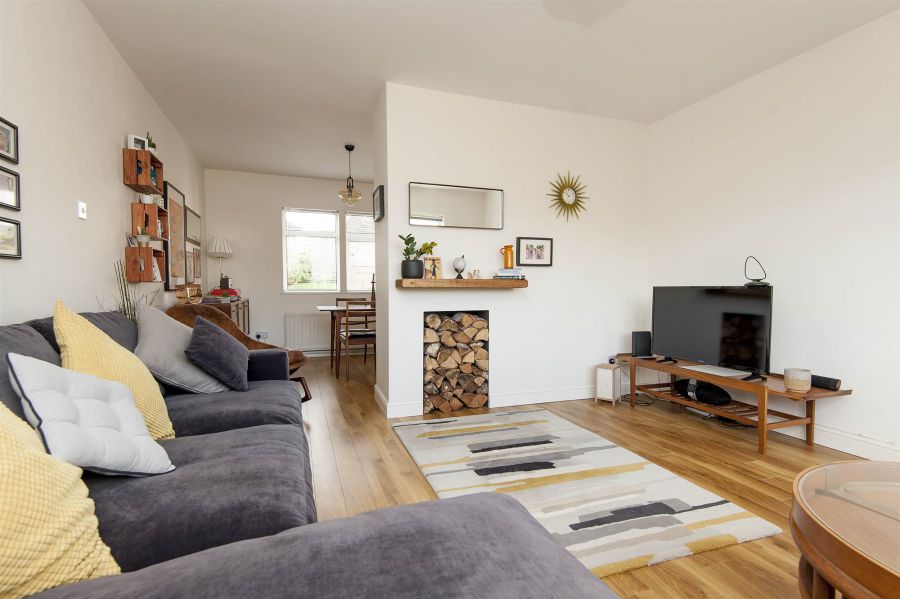Contact Agent

Contact Templeton Robinson (Ballyhackamore)
3 Bed Semi-Detached House
17 Orangefield Lane
Orangefield, Belfast, BT5 6BW
offers around
£199,950

Key Features & Description
***6 month rental***
Modern & Very Well-Presented Semi-Detached House
Three Well-Proportioned First Floor Bedrooms
Spacious Living Area: Open Plan To Kitchen/Dining
Modern Kitchen with Range of Appliances & Dining Room
Recently Fitted Family Bathroom
Enclosed Rear Garden with Decking Area & Fire Pit
Gas Fired Central Heating / uPVC Double Glazed
Excellent Public and Private Transport Links for Belfast City Centre
Wide Range of Amenities in Ballyhackamore and Bloomfield within walking distance
Fantastic Leading Primary & Secondary Schools Close By
**Property to remain on for sale during tenancy with access for viewings to be granted**
Description
A well-presented three-bedroom semi-detached house in a popular residential location, Orangefield Lane benefits from convenient public transport links for Belfast city centre, a broad range of amenities in Ballyhackamore, Castlereagh and Bloomfield as well as local parks such as Orangefield Park and Dixon Park playing fields.
The accommodation comprises living room open-plan to modern kitchen with a full range of appliances and dining area, three well-proportioned bedrooms and a family bathroom with contemporary white suite. Externally, there is a fantastic large south facing rear garden, decking area with fire pit and further wooden bar area. Further benefits include GFCH and uPVC double glazing throughout.
Early inspection is certainly recommended as we anticipate a high level of interest. Please note the photos are for illustration only.
A well-presented three-bedroom semi-detached house in a popular residential location, Orangefield Lane benefits from convenient public transport links for Belfast city centre, a broad range of amenities in Ballyhackamore, Castlereagh and Bloomfield as well as local parks such as Orangefield Park and Dixon Park playing fields.
The accommodation comprises living room open-plan to modern kitchen with a full range of appliances and dining area, three well-proportioned bedrooms and a family bathroom with contemporary white suite. Externally, there is a fantastic large south facing rear garden, decking area with fire pit and further wooden bar area. Further benefits include GFCH and uPVC double glazing throughout.
Early inspection is certainly recommended as we anticipate a high level of interest. Please note the photos are for illustration only.
Rooms
uPVC composite front door to:
ENTRANCE HALL:
Wood effect flooring. Under stairs storage.
LIVING ROOM: 13' 6" X 11' 5" (4.11m X 3.48m)
Wood effect flooring, fireplace, floating wooden mantle.
KITCHEN / DINING: 21' 11" X 11' 10" (6.68m X 3.61m)
Modern range of high and low level units, work surfaces, one and a half bowl ceramic sink unit with chrome mixer tap, tiled splashback. Underbench double oven, four ring hob, extractor fan. Space for fridge/freezer, breakfast bar. Storage cupboard. Wood effect flooring, spotlights. Open plan to dining area. uPVC door to rear.
LANDING:
Access to roofspace.
BEDROOM (1): 13' 7" X 12' 11" (4.14m X 3.94m)
BEDROOM (2): 13' 7" X 10' 1" (4.14m X 3.07m)
BEDROOM (3): 10' 0" X 8' 3" (3.05m X 2.51m)
Two storage cupboards.
BATHROOM:
White suite comprising dual flush wc, floating wash hand basin with mixer taps, chrome heated towel rail. Wall-mounted mirror. Double walk-in shower tray with thermostatic "rain" head shower, glass screen, fully tiled walls. Tiled floor, spotlights.
FRONT:
Paved walkway. Mature flowerbeds.
REAR:
Enclosed south-westerly facing garden laid in lawn. Additional decking area with seating and firepit. Covered area with power. Outhouse storage. Outside tap and light.
Property Location

Mortgage Calculator
Directions
Travelling towards the city centre from Ballyhackamore, turn left onto North Road and follow until you reach the mini-roundabout, Orangefield Lane is the first left after the roundabout and number 17 is on the right hand side.
Contact Agent

Contact Templeton Robinson (Ballyhackamore)
Request More Information
Requesting Info about...
17 Orangefield Lane, Orangefield, Belfast, BT5 6BW

By registering your interest, you acknowledge our Privacy Policy

By registering your interest, you acknowledge our Privacy Policy






















