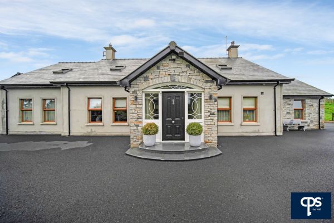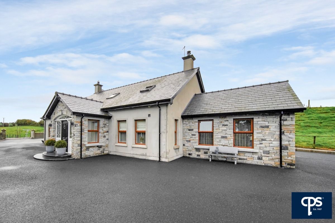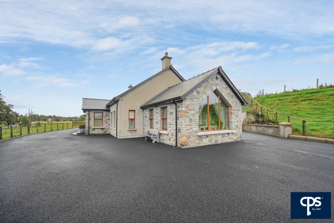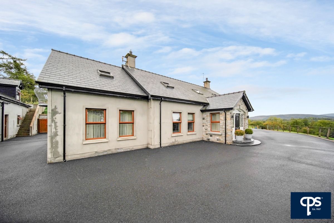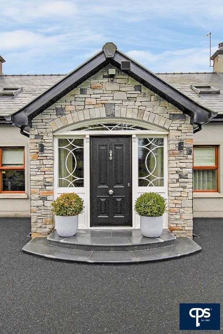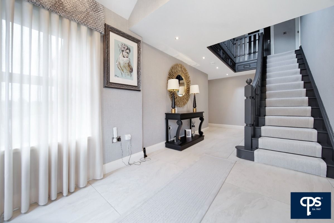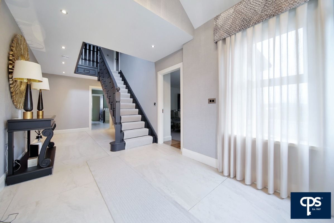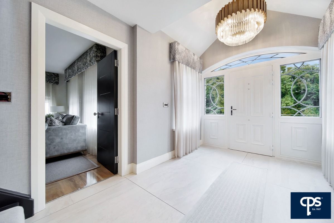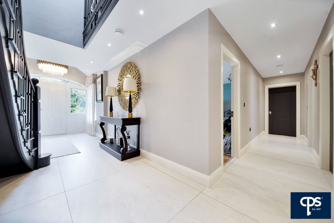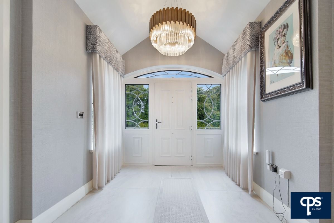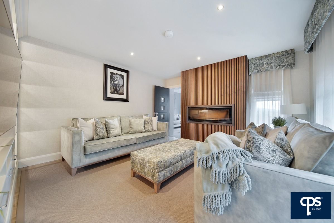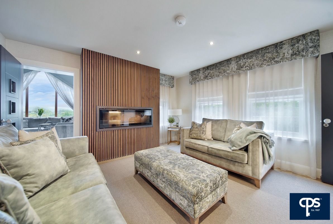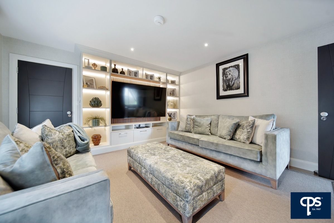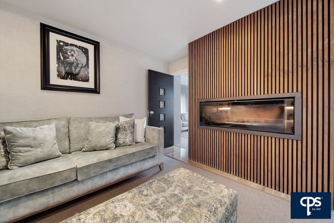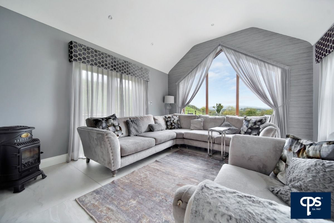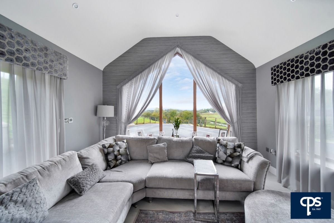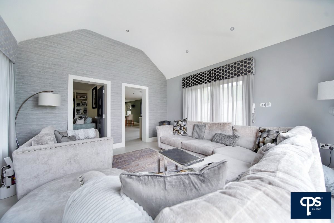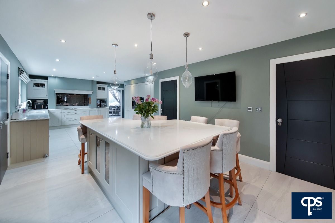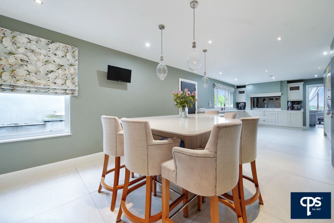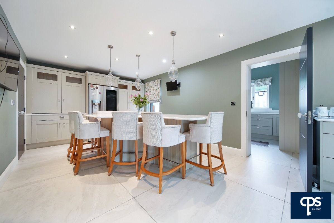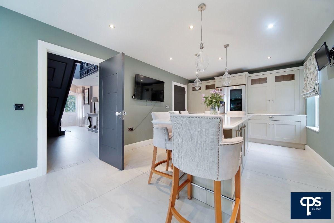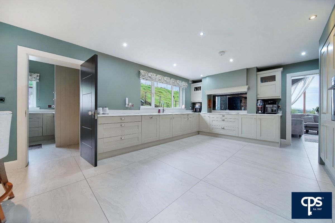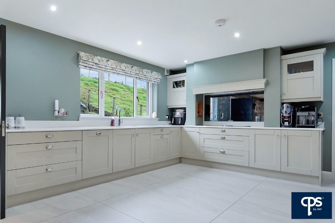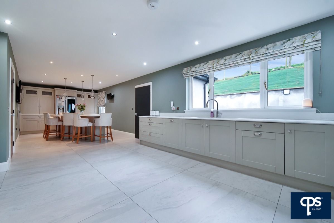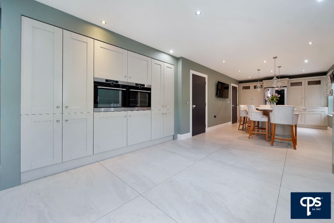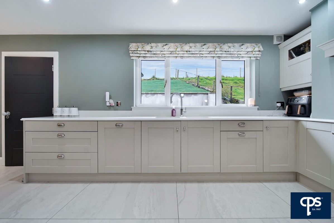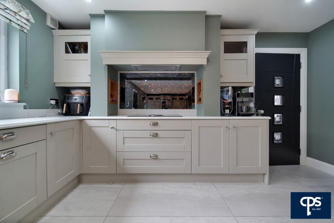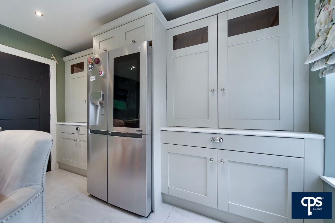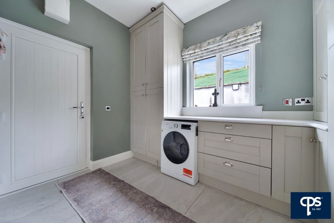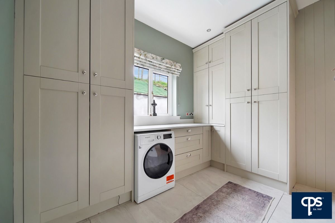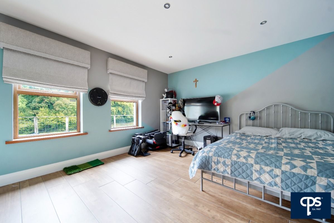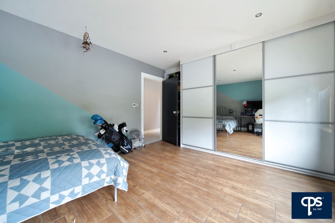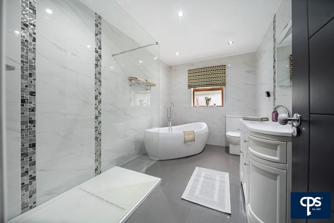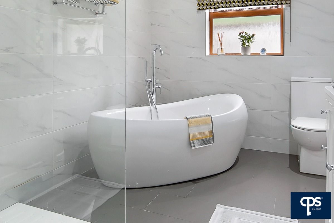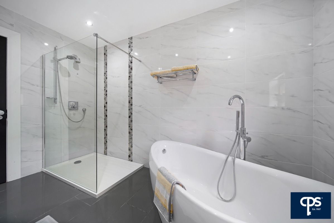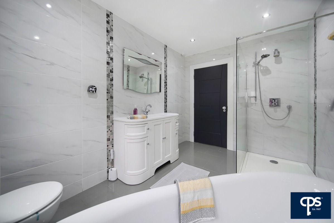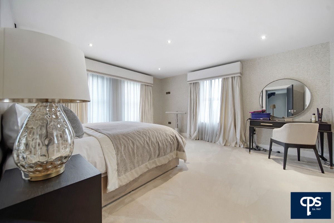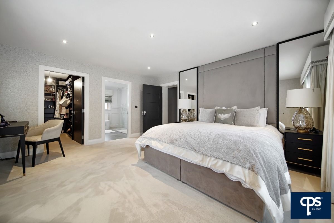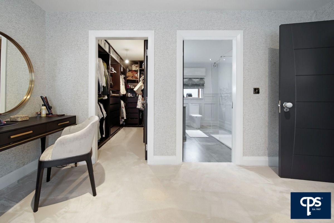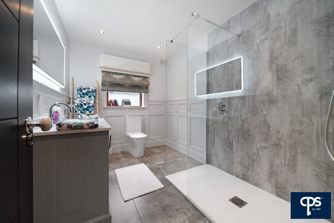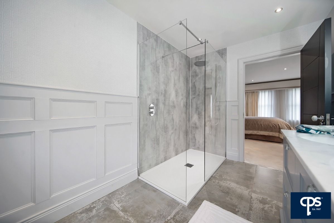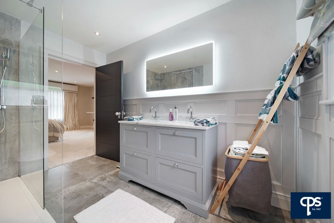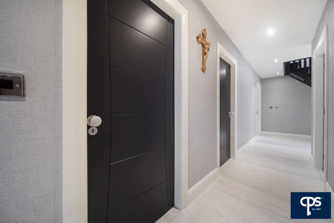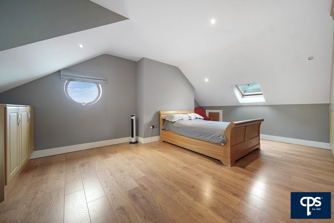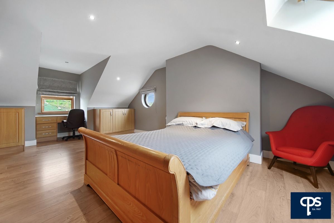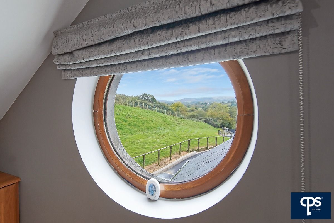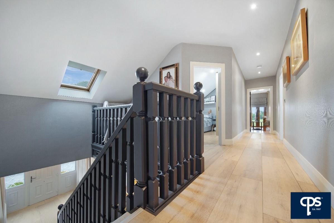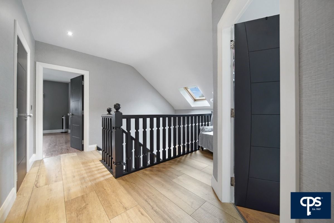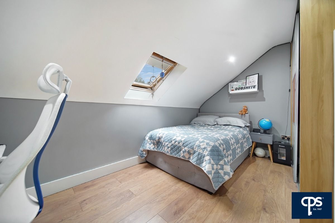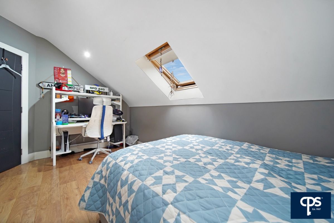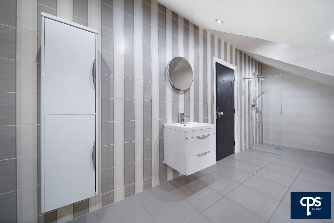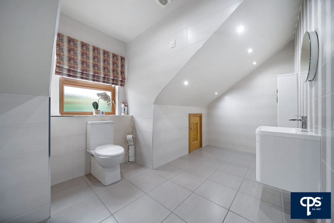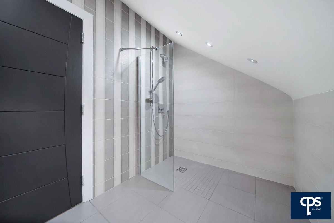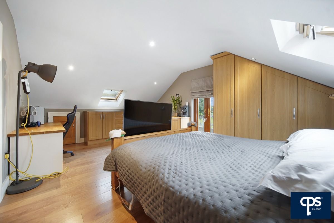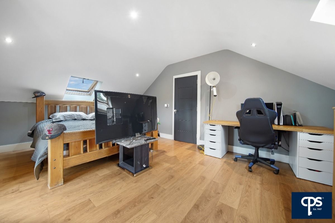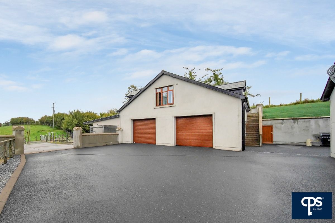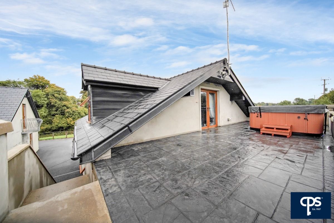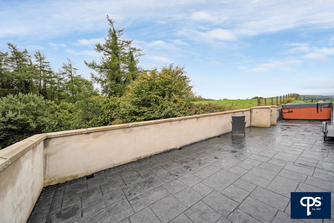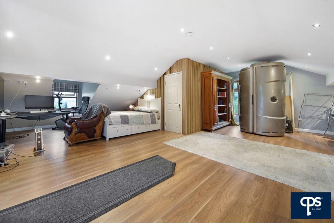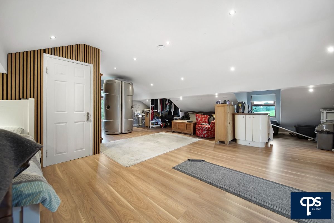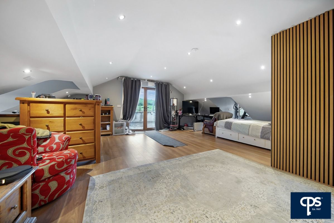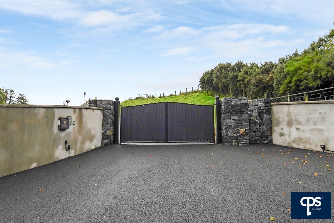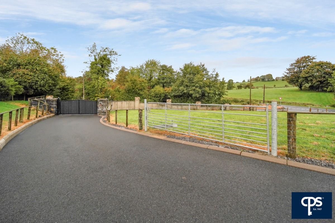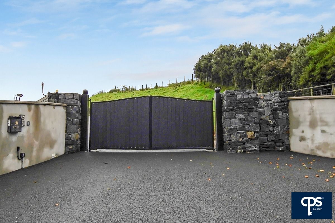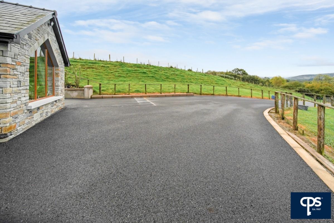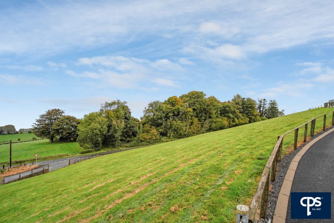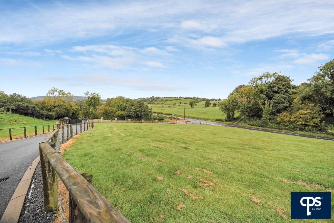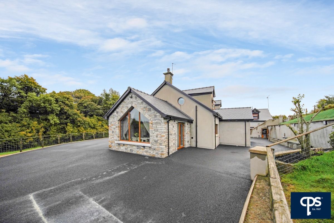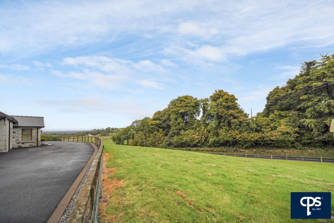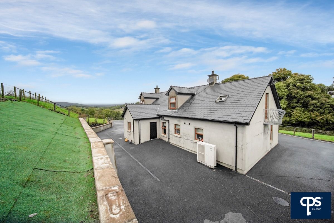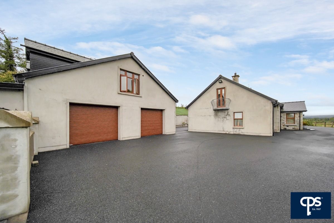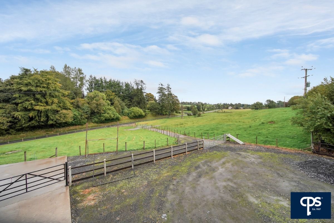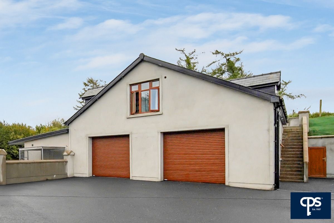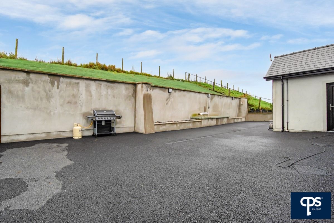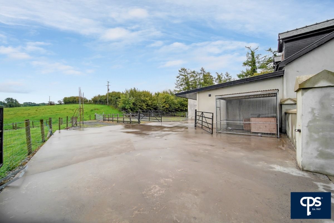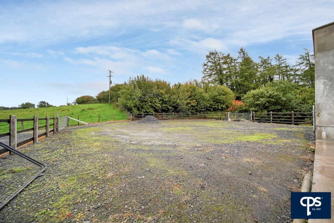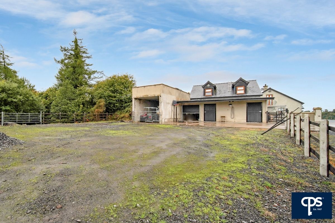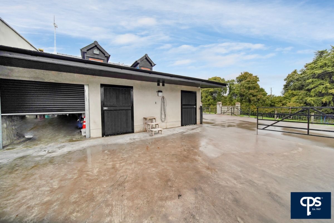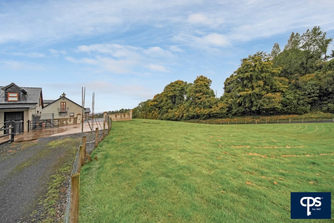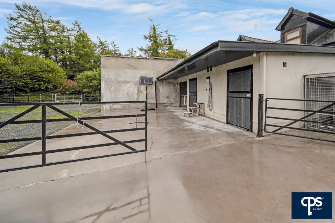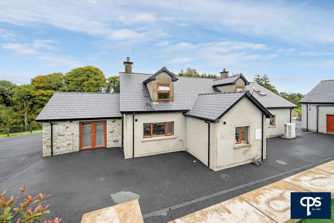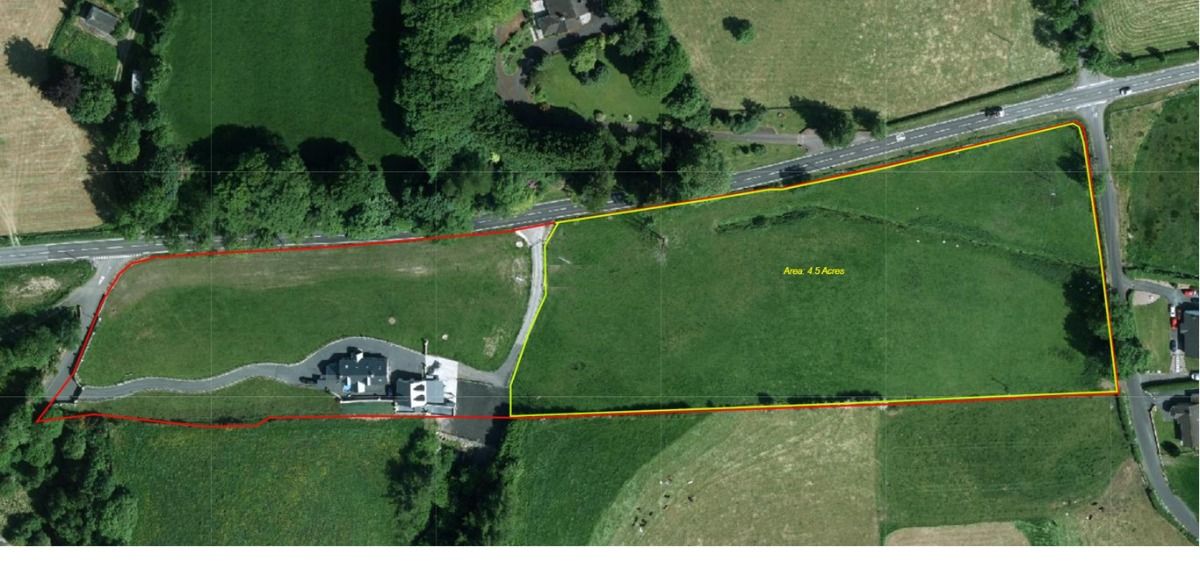2 Magherenny Road, Drumquin
Omagh, BT78 4SN
- Status For Sale
- Property Type Detached Bungalow
- Bedrooms 5
- Receptions 2
-
Rates
Rate information is for guidance only and may change as sources are updated.£1,741.00
- Heating Electric
- EPC Rating C75 / C76
-
Stamp Duty
Higher amount applies when purchasing as buy to let or as an additional property£14,998 / £39,995*
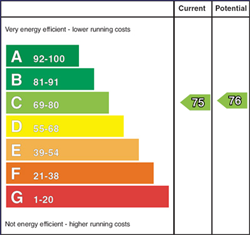
Property Financials
- Price £499,950
- Rates £1,741.00
Description
2 Magherenny Road | Elegant Family Home Set On Stunning Elevated Site
This impressive property combines elegant modern design with practical family living. The spacious open-plan kitchen, dining, and sunroom area is perfect for entertaining and family life, while the main sitting room offers a cosy retreat with its inset stove and feature media wall.
The ground floor includes a luxurious master suite with walk-in wardrobe and en-suite, along with a second double bedroom and a stylish family bathroom. Upstairs, there are three excellent bedrooms, a modern shower room, and a hot press.
Externally, the property continues to impress with a detached double garage — the upper level converted into a self-contained bedroom/living area with en-suite, ideal for guests or home office use.
The site features a small paddock with two stables, additional storage, a secure electric gated entrance, and a tarmac driveway.
Set on approximately 7.3acres this property can be sold in one or two lots with the attached lands extending to circa. 6.5acres.
Key Features:
- Exceptional detached chalet bungalow on elevated site
- Stunning countryside views
- High-quality modern finish throughout
- Open plan kitchen & dining area with stylish units, island, and built-in appliances
- Utility room, boot area, and rear access
- Sunroom with double French doors and feature windows
- Family sitting room with inset solid fuel stove and media wall
- Master bedroom with walk-in wardrobe and luxury en-suite
- Second double bedroom and stunning family bathroom on ground floor
- Three additional first-floor bedrooms, shower room, and hot press
- Detached double garage with electric doors and pedestrian access
- First floor of garage converted to bedroom/living area with en-suite
- Small paddock with two stables and additional storage
- Tarmac driveway, electric gates, and CCTV security
Accommodation:
Entrance Hall – 7.34m x 2.71m
A bright, welcoming hallway with tiled flooring and staircase to the first floor. Flooded with natural light, setting a stylish tone for the home.
Kitchen / Dining – 9.77m x 4.29m
A stunning open-plan kitchen and dining space featuring a full range of high and low-level cabinetry with sleek porcelain tiling throughout.
Appliances include electric hobs with a downward extractor, mid-level ovens, a steam oven, integrated dishwasher, and built-in bins with a concealed ironing board.
Additional features: quooker tap, stylish island unit, and recessed spot lighting for a bright, contemporary finish.
Utility Room – 3.16m x 2.68m
Practical and well-designed with matching high and low-level units, fully plumbed for white goods. Includes hanging space, rear access door, and porcelain tiled flooring.
Sun Room – 4.45m x 4.19m
A beautiful, light-filled space with double French patio doors leading to the garden. Finished with porcelain tiled flooring—perfect for relaxation or entertaining.
Sitting Room – 4.46m x 4.12m
A cosy yet stylish living area featuring a custom media wall, wood-effect tiled flooring, and a built-in stove axe fire for warmth and character.
Bathroom – 3.54m x 2.35m
Luxurious white suite including toilet, basin with vanity unit, freestanding bath, and power shower. Finished with floor-to-ceiling wall tiling for a modern touch.
Master Bedroom – 4.78m x 4.17m
Spacious and elegant, complete with carpeted flooring and TV point.
Walk-in wardrobe fitted with shelving.
En-suite – 3.28m x 2.26m
Features a his & hers vanity unit, power shower, toilet, tiled flooring, and decorative wall panelling.
Bedroom 2 – 4.81m x 3.70m
Finished with wood-effect tiled flooring, built-in sliding wardrobes, and TV point.
First Floor
Bedroom 3 – 7.04m x 4.48m
Generous proportions with wooden flooring and built-in wardrobes.
Bedroom 4 – 4.56m x 2.88m
Bright double room featuring built-in sliding wardrobes and wooden flooring.
Wet Room – 5.34m x 2.55m
Modern design with walk-in shower, W.C., basin, and floating vanity unit. Fully tiled in both floor and walls for a sleek, easy-maintenance finish.
Bedroom 5 – 5.66m x 4.14m
Spacious double bedroom with wooden flooring, TV point, and built-in wardrobes.
French patio doors open onto a step-out balcony, creating a beautiful retreat.
External Accommodation
Outside Shed
Bedroom – 9.90m x 7.80m
Finished with wooden flooring.
En-suite – 3.19m x 1.20m
Garage – 9.88m x 7.60m
Spacious double garage with electric doors for added convenience.
Stables
Stable 1 – 4.40m x 3.02m
Equipped with electricity, heating, and water.
Stable 2 – 3.38m x 3.17m
Broadband Speed Availability
Potential Speeds for 2 Magherenny Road, Drumquin
Property Location

Mortgage Calculator
Contact Agent

Contact CPS Omagh

By registering your interest, you acknowledge our Privacy Policy

