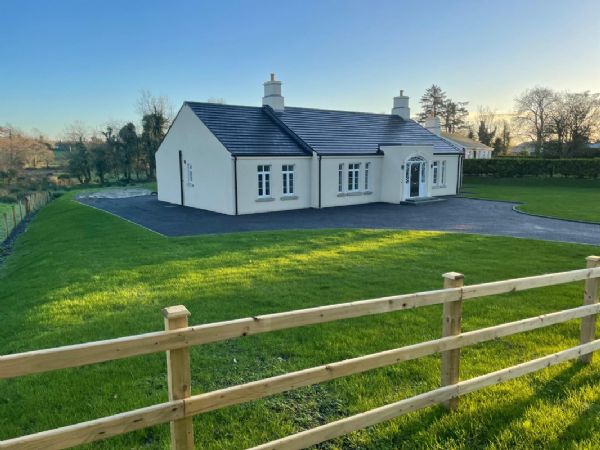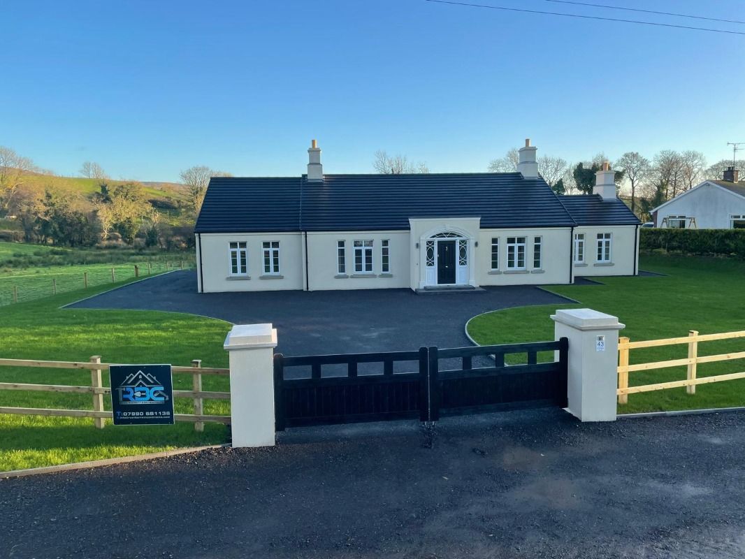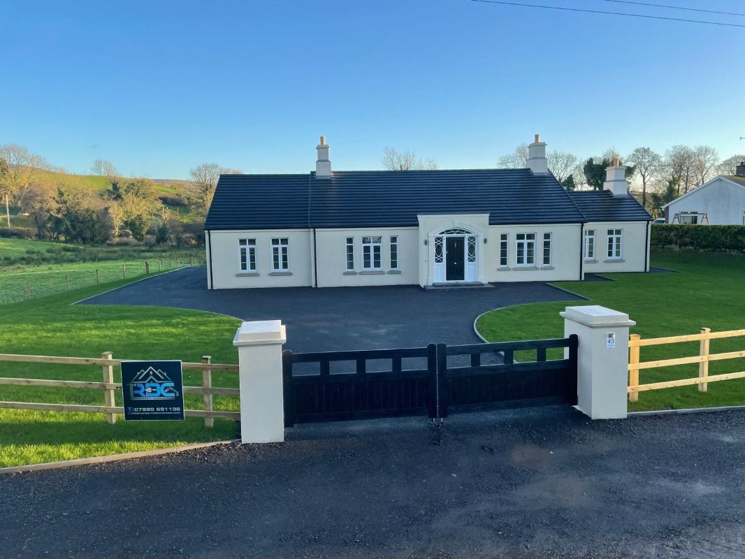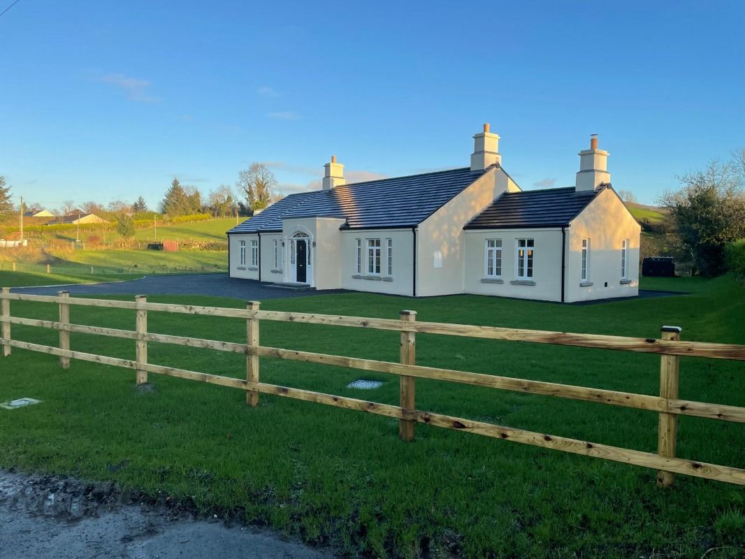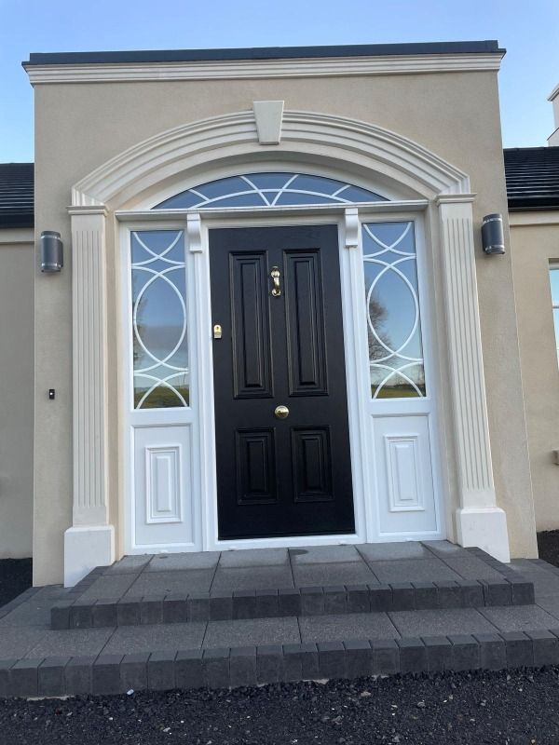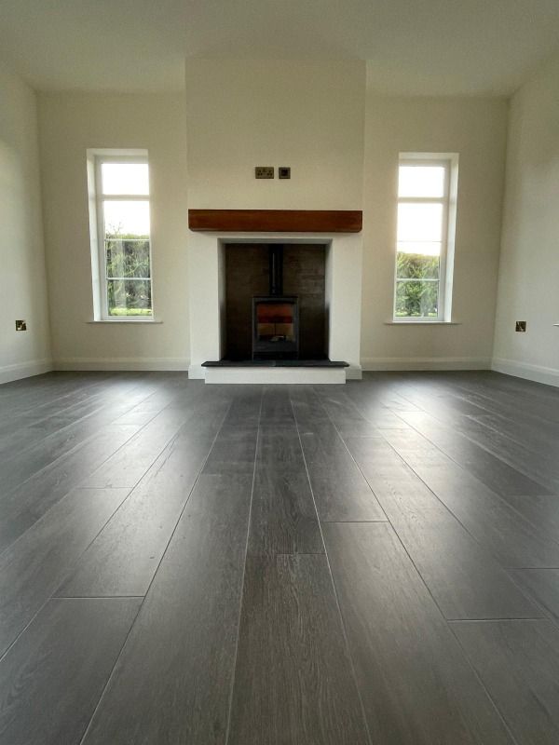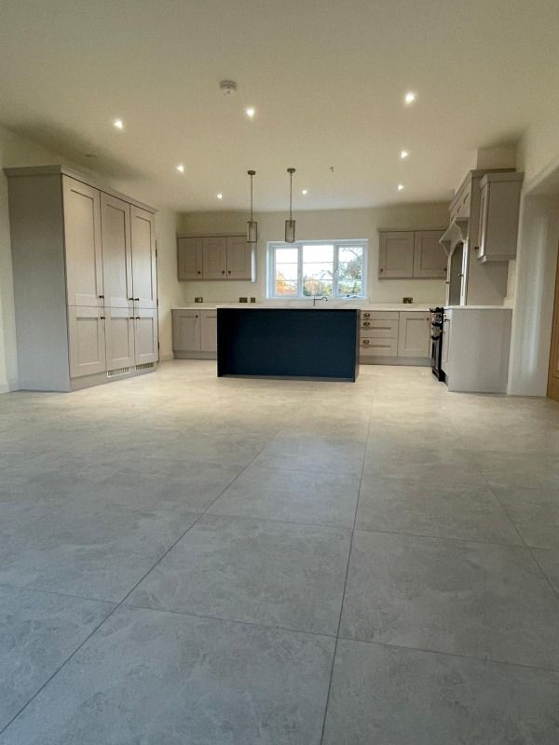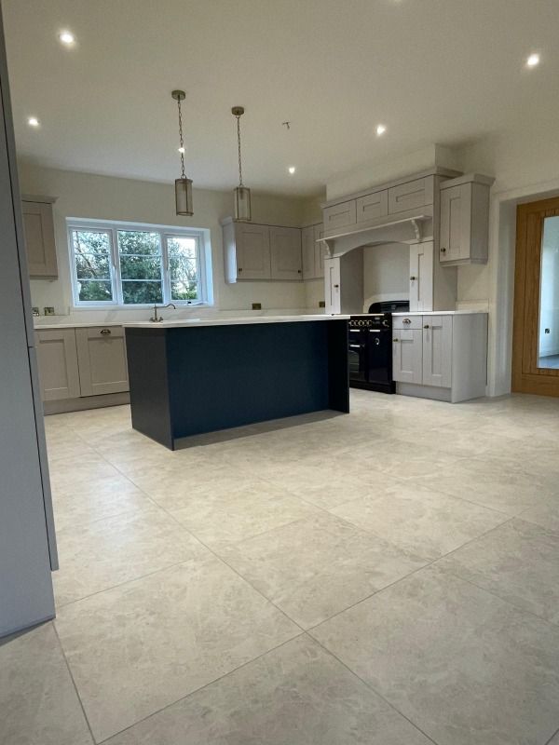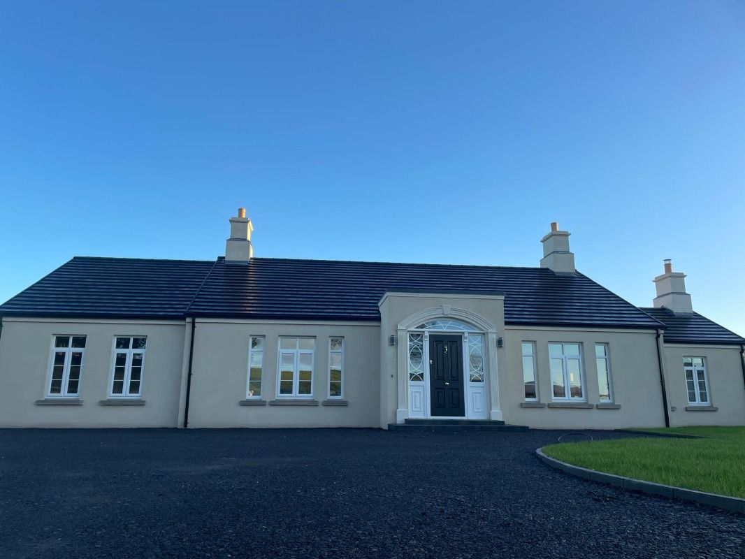105 Reaghan Road
Omagh, BT79 7TH
- Status For Sale
- Property Type Detached Bungalow
- Bedrooms 4
- Receptions 2
- Interior Area 2050
- Heating Oil
-
Stamp Duty
Higher amount applies when purchasing as buy to let or as an additional property£6,250 / £22,500*
Description
Turn-Key Specification:
Kitchen / Utility
Choice of kitchen doors, worktops and handles.
Recessed down lighting to kitchen.
Appliances – Integrated electrical appliances to include electric oven and hob, extractor unit, fridge/freezer & dishwasher. Washing machine and tumble dryer.
Sanitary Ware
W/C: contemporary design white sanitary ware with chrome fittings
Bathroom: contemporary design white sanitary ware with chrome fittings and recessed down lighting. Sinks are wall hung. 900 x 900 shower. Free Standing bath.
Ensuite: contemporary design white sanitary ware with chrome fittings and recessed down lighting. Wall hung sinks. 1200 x 900 shower.
Flooring
Tiles – Vest, Hall, Kitchen/Dining room, Utility, WC, Bathroom, Ensuite
(Bathroom shower walls tiled also)
Laminate/Carpet – Snug, Bedrooms and hot press
Heating
OFCH with pressurised system. Oil tank.
Underfloor heating. All rooms have own temperature stats.
Internal Features
Cast iron stove in Living area
Internal Décor: Internal walls and ceilings painted along with internal woodwork all white
Internal doors fitted with quality chrome door furniture
Smoke, heat and carbon monoxide detectors.
Air tightness tape used on all windows and doors
External Features
UPVC Double glazed windows with lockable system
Composite External doors
White Exterior Finish
Gardens topsoiled and seeded
Outside water tap
Feature lighting to external doors
Solar Panels to Rear
Property Location

Mortgage Calculator
Contact Agent


