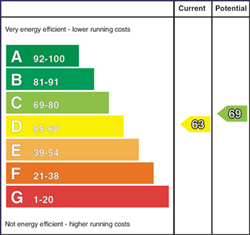3 Bed Semi-Detached House
19 Cambourne Road
newtownards, county down, BT23 4WF
price
£195,000

Key Features & Description
Description
Located amongst the leafy suburbs of Newtownards, the subject property is deceptive in its proportions and provides an excellent range of accommodation which will suit the needs of today's modern family. Upon inspection its immediately obvious our client has maintained, presented and upgraded this beautiful home to a high standard of specification - ideal for a first time buyer, a growing family or those seeking a smart home in which to downsize into.
Briefly, the accommodation comprises, entrance hall with modern tiled floor, a large lounge holding a bay window, open plan modern kitchen/ dining room in high gloss units, island, and direct access to the rear enclosed garden. At first floor level there are three good sized bedrooms, bedroom one has a modern ensuite, there is also a luxurious family bathroom.
Externally, the subject property rests on a corner site with gardens to the front in large lawn area and vast tarmac driveway, the rear garden is laid out in modern paved patio, shed and fencing.
Located amongst the leafy suburbs of Newtownards, the subject property is deceptive in its proportions and provides an excellent range of accommodation which will suit the needs of today's modern family. Upon inspection its immediately obvious our client has maintained, presented and upgraded this beautiful home to a high standard of specification - ideal for a first time buyer, a growing family or those seeking a smart home in which to downsize into.
Briefly, the accommodation comprises, entrance hall with modern tiled floor, a large lounge holding a bay window, open plan modern kitchen/ dining room in high gloss units, island, and direct access to the rear enclosed garden. At first floor level there are three good sized bedrooms, bedroom one has a modern ensuite, there is also a luxurious family bathroom.
Externally, the subject property rests on a corner site with gardens to the front in large lawn area and vast tarmac driveway, the rear garden is laid out in modern paved patio, shed and fencing.
Rooms
Ground Floor
uPVC double glazed front door.
Entrance Hall
Ceramic tiled floor, telephone point, cloaks storage under stairs.
Lounge 14'11" X 13'9" (4.55m X 4.20m)
Feature fireplace with raised inset ready for electric fire, chimney could be opened again with minimal work for an open fire, ceramic tiled floor, corniced ceiling, TV point.
Luxury Kitchen/Dining Space 21'9" X 10'9" (6.63m X 3.28m)
Single drainer stainless steel sink unit with mixer taps, range of high and low level white high gloss units, granite effect Formica work surfaces, 4 ring ceramic hob unit, built in oven, stainless steel extractor hood, recess for fridge freezer, plumbed for washing machine, wall tiling, island, breakfast bar, ceramic tiled floor, uPVC double glazed French doors to rear enclosed garden, uPVC double glazed door to side.
First Floor
Access to roof space.
Bedroom 1 17'6" X 10'1" (5.33m X 3.07m)
Polished laminate floor, view to Scrabo Tower, corniced ceiling.
Luxury Ensuite
Modern white suite comprising: Large separate fully tiled shower cubicle, 'Triton' thermostatically controlled shower unit, floating vanity sink unit with mixer taps, push button WC, extensive wall tiling, ceramic tiled floor, corniced ceiling, extractor fan.
Bedroom 2 10'11" X 8'2" (3.33m X 2.50m)
Polished laminate floor.
Bedroom 3 11'4" X 10'0" (3.45m X 3.05m(Lshaped))
Polished laminate floor, velux window with integrated blackout blind, view to Scrabo Tower.
Luxury Bathroom
Modern white suite comprising: paneled bath with chrome mixer taps, floating vanity sink unit with mixer taps, push button WC, extensive wall tiling, feature ceramic tiled floor, extractor fan, concealed hotpress with copper cylinder and immersion heater.
Outside
Garden to front in large lawn and path, enclosed garden to rear in modern paved patio area, garden shed, fencing, boiler house with oil fired boiler, oil storage tank, outside water tap, outside lighting, access to side for oil, bins etc. Large tarmac driveway to front and side of the property with off road parking for up to 5 cars.
Broadband Speed Availability
Potential Speeds for 19 Cambourne Road
Max Download
1800
Mbps
Max Upload
220
MbpsThe speeds indicated represent the maximum estimated fixed-line speeds as predicted by Ofcom. Please note that these are estimates, and actual service availability and speeds may differ.
Property Location

Mortgage Calculator
Contact Agent

Contact Simon Brien (Newtownards)
Request More Information
Requesting Info about...
19 Cambourne Road, newtownards, county down, BT23 4WF

By registering your interest, you acknowledge our Privacy Policy

By registering your interest, you acknowledge our Privacy Policy



























