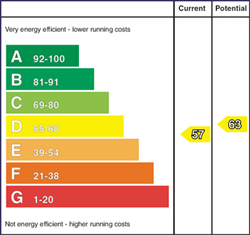4 Bed chalet
2 Fineview
newtownabbey, BT36 6YH
offers over
£289,950

Key Features & Description
Detached property in popular residential area
4 Bedrooms plus study
Modern fitted kitchen with casual dining area
Lounge plus large games room
Oil fired central heating
Double glazing partially in uPVC frames
Adaptable accommodation
Spectacular views of Belfast Lough and County Down Coastline
Large rear garden
Description
Occupying a generous elevated site, this impressive detached home offers adaptable accommodation with breathtaking views over Newtownabbey, Belfast Lough, and the County Down coastline. The property features four well-proportioned bedrooms and versatile living spaces, including a spacious lounge and a fantastic games roomperfect for entertaining or family time. The adaptable layout allows for a range of uses, making it ideal for growing families, those working from home, or anyone needing flexible space. Despite its private and peaceful setting, the home enjoys a highly convenient location with easy access to local amenities, schools, and commuter routes into Belfast and beyond. The large, mature gardens provide ample outdoor space to relax while taking in the stunning surroundings. This is a rare opportunity to secure a substantial home with exceptional views in a sought-after area.
RECEPTION HALL Polished tiled flooring
LOUNGE 15' 0" x 14' 8" (4.57m x 4.47m) Ceramic tiled flooring, feature fireplace, cornicing, centre piece, views towards Belfast Lough
KITCHEN 21' 7" x 16' 10" (6.58m x 5.13m) Modern fitted kitchen with range of high and low level units, round edge worksurfaces, stainless steel sink unit with mixer tap, built in hob, built in double oven, built in microwave, canopy extractor fan, island unit with seating area, large lounge/ dining area
UTILITY ROOM 8' 8" x 7' 1" (2.64m x 2.16m) Plumbed for washing machine
CLOAKS Low flush W/C, wash hand basin, tiling, access to roofspace
GARAGE 17' 3" x 11' 9" (5.26m x 3.58m) Up and over door, oil fired boiler, hot water cylinder
BEDROOM (4) 18' 3" x 10' 3" (5.56m x 3.12m) Plus built in furniture and wardrobes, views, laminate wood flooring, dimmer switch
BATHROOM White bathroom suite, low flush W/C, vanity unit, corner bath, wash hand basin, large shower unit with electric shower, tiling, ceramic tiled flooring
GAMES ROOM 31' 2" (at max) or 11'1 (at min) x 21' 0"(at max) or 7'11 (at min) (9.5m x 6.4m) Views
FIRST FLOOR Landing
BEDROOM (1) 21' 10" x 8' 5" (6.65m x 2.57m) Views of Belfast Lough, laminate wood flooring, built in slide robes
BEDROOM (2) 11' 6" x 11' 3" (3.51m x 3.43m) Plus built in wardrobe, laminate wood flooring
BEDROOM (3) 10' 6" x 9' 4" (3.2m x 2.84m) Views of Knockagh, plus built in wardrobe, laminate wood flooring
STUDY 8' 8" x 4' 5" (2.64m x 1.35m)
SHOWER ROOM Low flush W/C, corner glazed shower unit with electric shower, vanity unit, heated towel rail
OUTSIDE Front in driveway, plants and shrubs
Rear in patio area, uPVC oil storage tank, raised paved patio area, in large lawn area, magnificent views of Belfast Lough
Occupying a generous elevated site, this impressive detached home offers adaptable accommodation with breathtaking views over Newtownabbey, Belfast Lough, and the County Down coastline. The property features four well-proportioned bedrooms and versatile living spaces, including a spacious lounge and a fantastic games roomperfect for entertaining or family time. The adaptable layout allows for a range of uses, making it ideal for growing families, those working from home, or anyone needing flexible space. Despite its private and peaceful setting, the home enjoys a highly convenient location with easy access to local amenities, schools, and commuter routes into Belfast and beyond. The large, mature gardens provide ample outdoor space to relax while taking in the stunning surroundings. This is a rare opportunity to secure a substantial home with exceptional views in a sought-after area.
RECEPTION HALL Polished tiled flooring
LOUNGE 15' 0" x 14' 8" (4.57m x 4.47m) Ceramic tiled flooring, feature fireplace, cornicing, centre piece, views towards Belfast Lough
KITCHEN 21' 7" x 16' 10" (6.58m x 5.13m) Modern fitted kitchen with range of high and low level units, round edge worksurfaces, stainless steel sink unit with mixer tap, built in hob, built in double oven, built in microwave, canopy extractor fan, island unit with seating area, large lounge/ dining area
UTILITY ROOM 8' 8" x 7' 1" (2.64m x 2.16m) Plumbed for washing machine
CLOAKS Low flush W/C, wash hand basin, tiling, access to roofspace
GARAGE 17' 3" x 11' 9" (5.26m x 3.58m) Up and over door, oil fired boiler, hot water cylinder
BEDROOM (4) 18' 3" x 10' 3" (5.56m x 3.12m) Plus built in furniture and wardrobes, views, laminate wood flooring, dimmer switch
BATHROOM White bathroom suite, low flush W/C, vanity unit, corner bath, wash hand basin, large shower unit with electric shower, tiling, ceramic tiled flooring
GAMES ROOM 31' 2" (at max) or 11'1 (at min) x 21' 0"(at max) or 7'11 (at min) (9.5m x 6.4m) Views
FIRST FLOOR Landing
BEDROOM (1) 21' 10" x 8' 5" (6.65m x 2.57m) Views of Belfast Lough, laminate wood flooring, built in slide robes
BEDROOM (2) 11' 6" x 11' 3" (3.51m x 3.43m) Plus built in wardrobe, laminate wood flooring
BEDROOM (3) 10' 6" x 9' 4" (3.2m x 2.84m) Views of Knockagh, plus built in wardrobe, laminate wood flooring
STUDY 8' 8" x 4' 5" (2.64m x 1.35m)
SHOWER ROOM Low flush W/C, corner glazed shower unit with electric shower, vanity unit, heated towel rail
OUTSIDE Front in driveway, plants and shrubs
Rear in patio area, uPVC oil storage tank, raised paved patio area, in large lawn area, magnificent views of Belfast Lough
Broadband Speed Availability
Potential Speeds for 2 Fineview
Max Download
1800
Mbps
Max Upload
220
MbpsThe speeds indicated represent the maximum estimated fixed-line speeds as predicted by Ofcom. Please note that these are estimates, and actual service availability and speeds may differ.
Property Location

Mortgage Calculator
Contact Agent

Contact McMillan McClure
Request More Information
Requesting Info about...







































