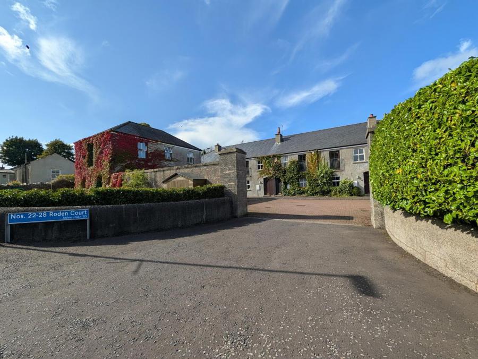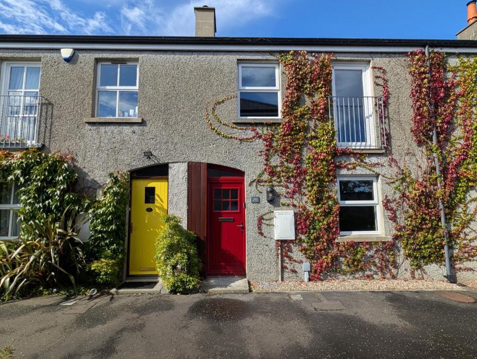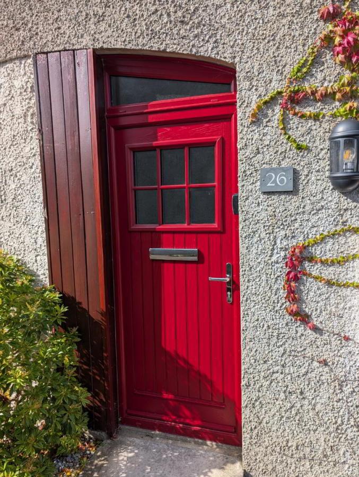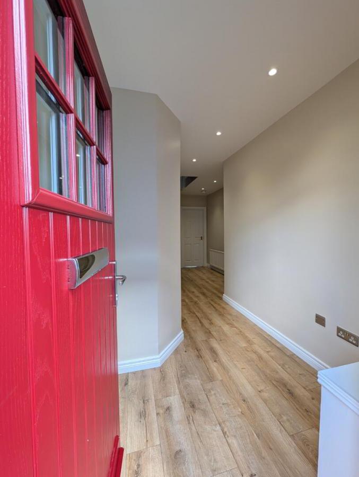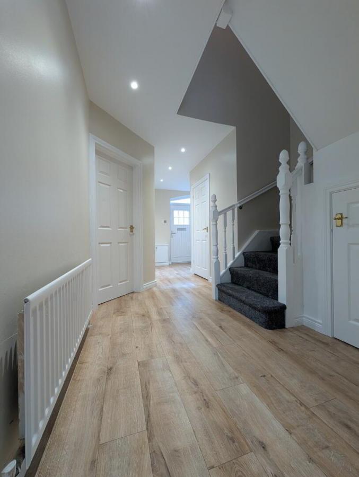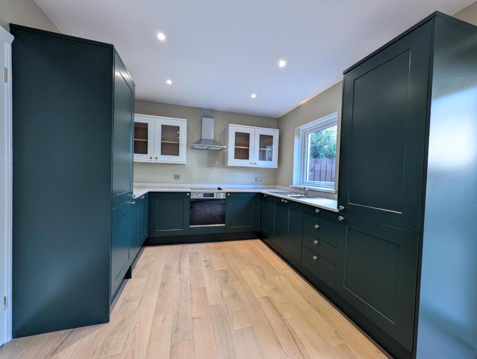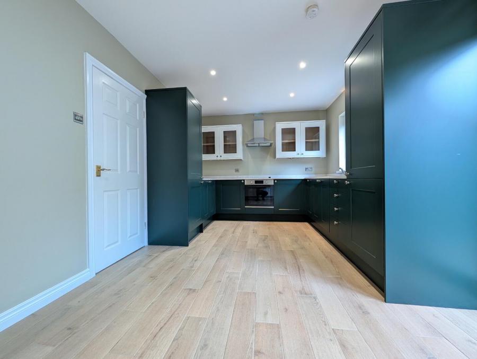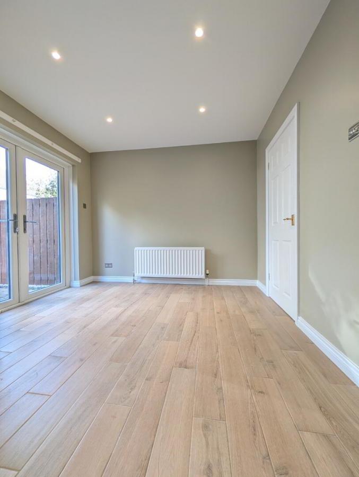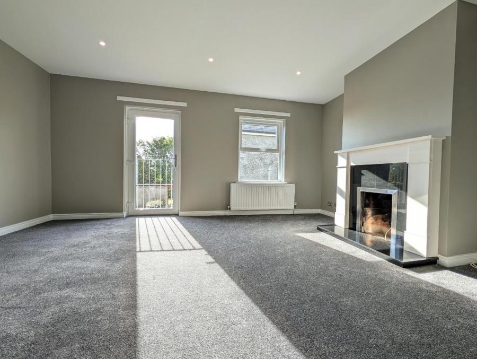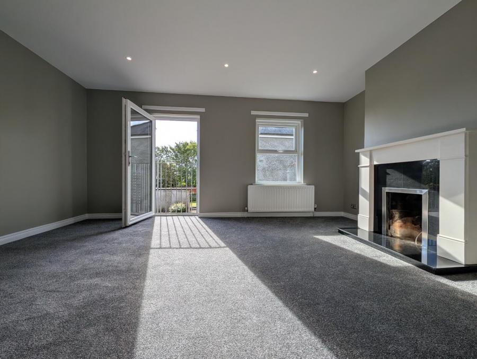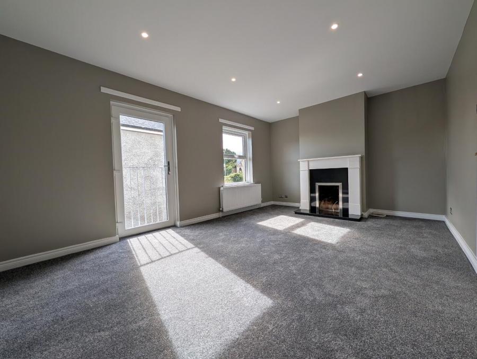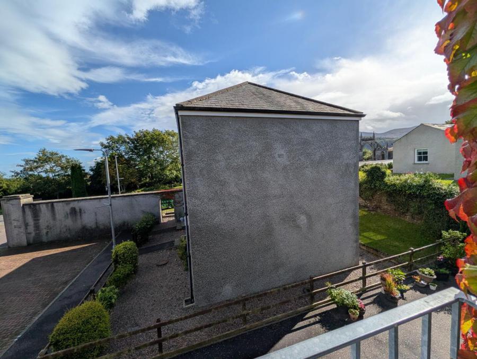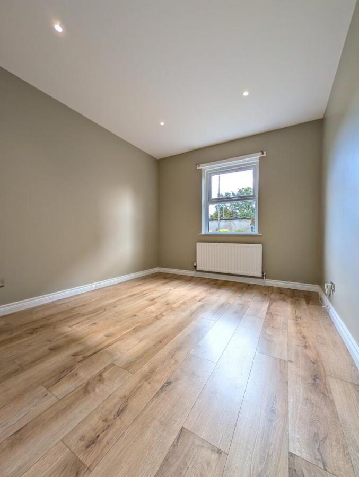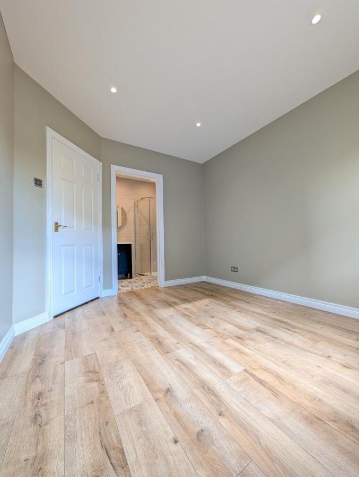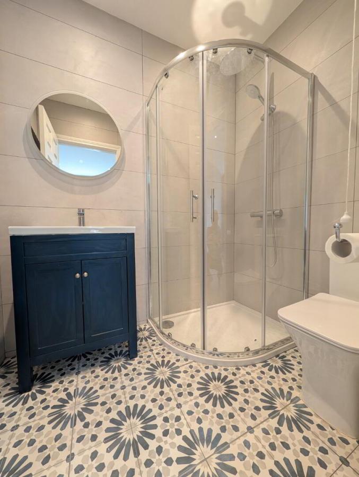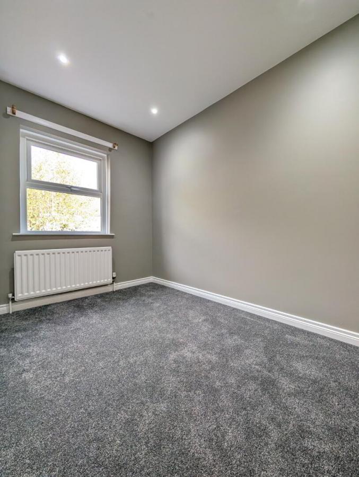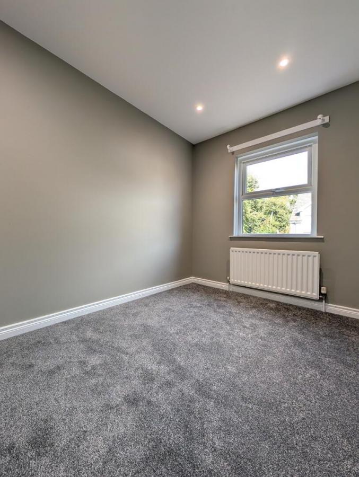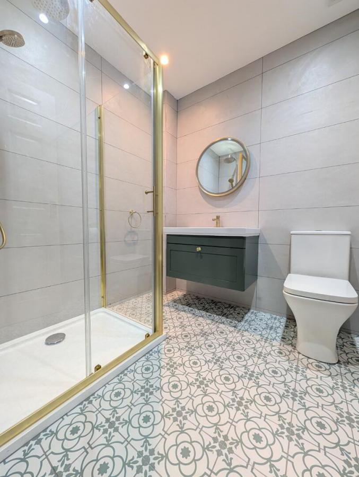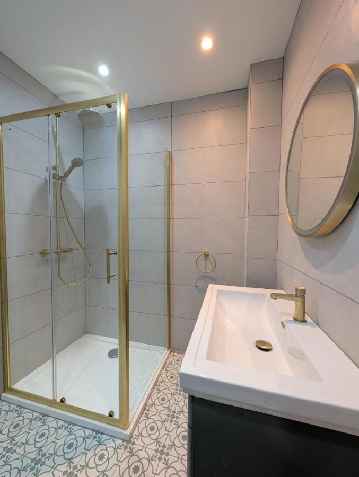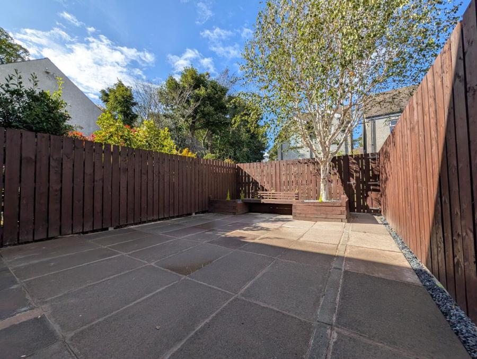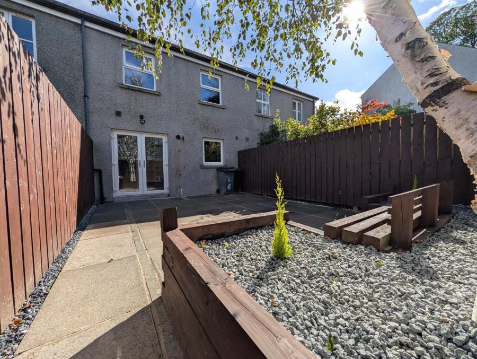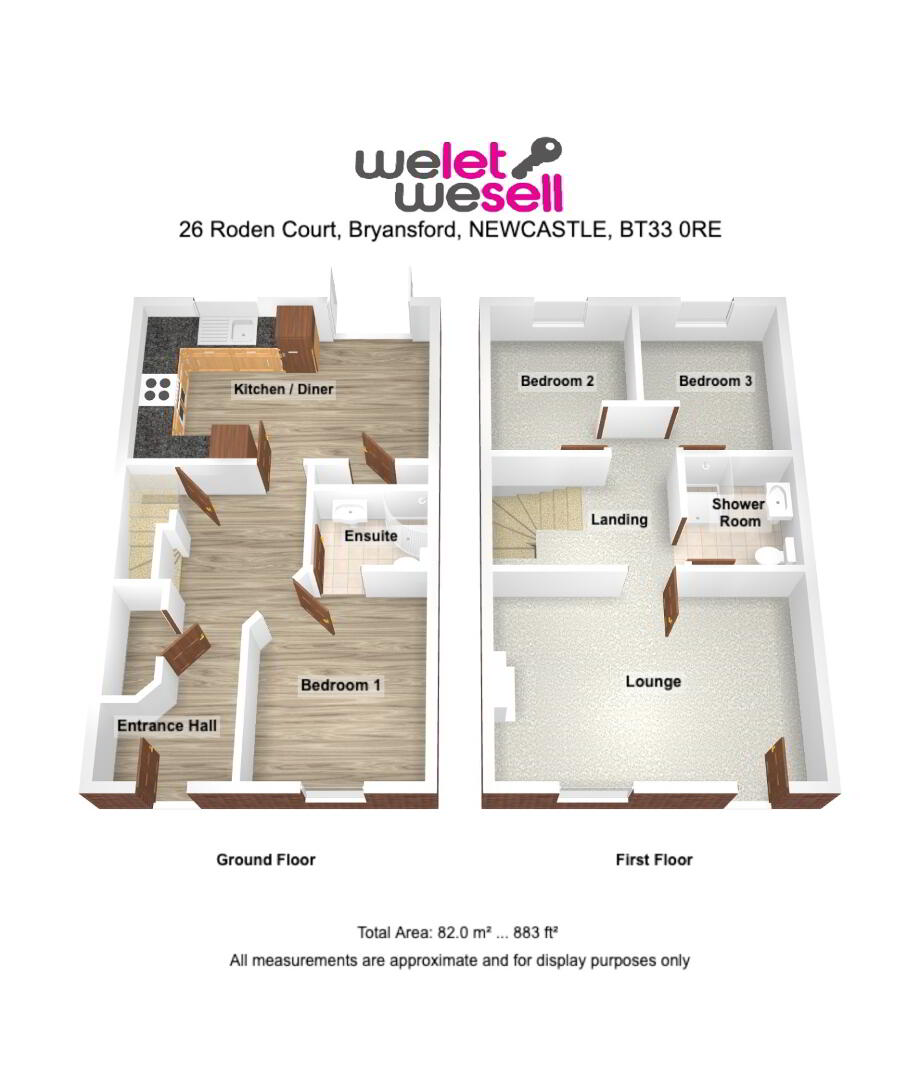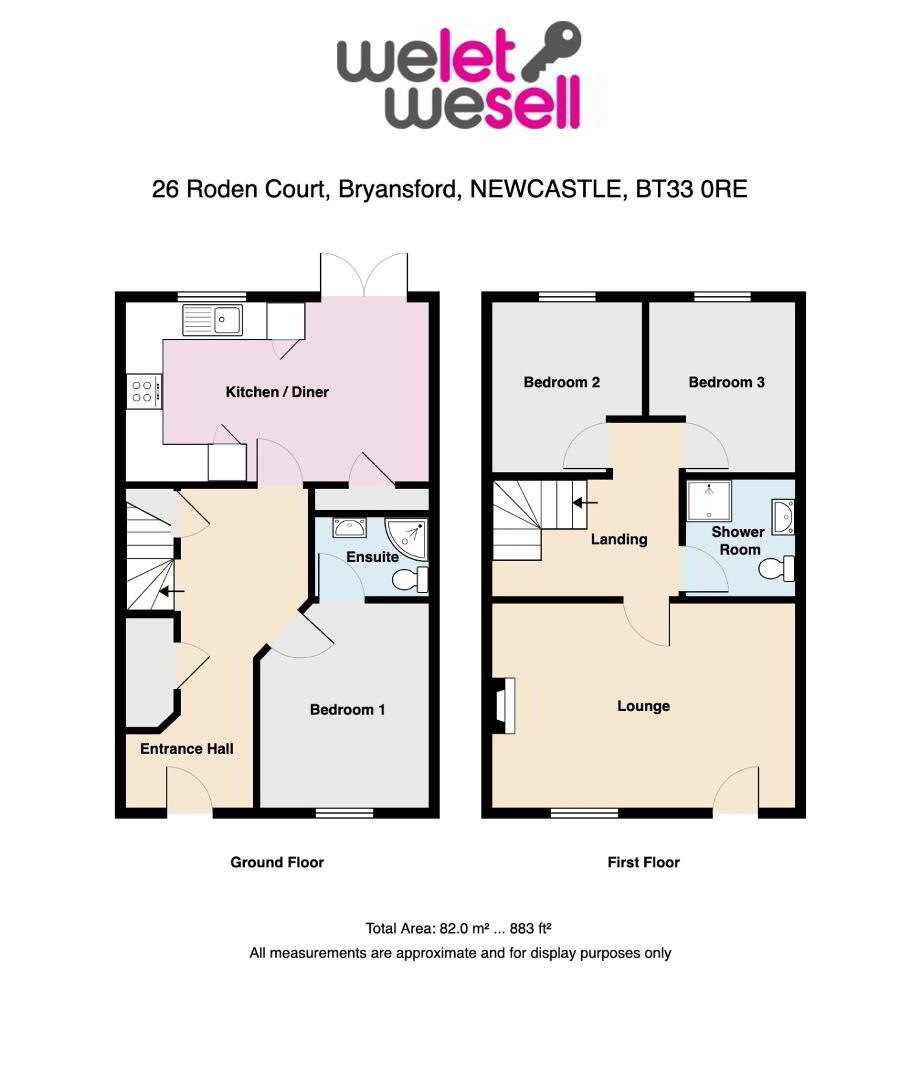26 Roden Court
Bryansford, Newcastle, BT33 0RE
- Status For Sale
- Property Type Townhouse
- Bedrooms 3
- Receptions 1
- Bathrooms 2
-
Rates
Rate information is for guidance only and may change as sources are updated.£1,066.38
- Heating Gas
- EPC Rating D59 / C70
-
Stamp Duty
Higher amount applies when purchasing as buy to let or as an additional property£1,999 / £13,247*
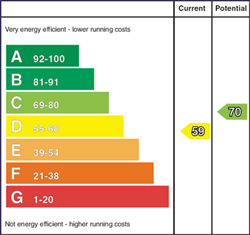
Property Financials
- Offers Over £224,950
- Rates £1,066.38
Key Features & Description
Intimate courtyard setting with only 6 properties and a stone´s throw from the back gates of Tollymore Forest Park. Perfect for those wishing to enjoy the peace and tranquillity of these surroundings and yet only a 5-minute drive to the ever-popular seaside town of Newcastle. Totally refurbished from top to bottom with a turnkey finish! Bright and airy accommodation consists of kitchen/dining and master bedroom with en-suite on the ground floor. First floor provides a further 2 bedrooms, luxurious shower room and spacious lounge with Juliet balcony providing Mountain and forest views.
ACCOMMODATION
(All measurements are approximate)
Entrance Hall
uPVC door with glazed panel opening into hallway with wooden laminate floor, walk-in storage closet, under stairs storage closet, recessed spot lighting
Bedroom 1 (Master)
12’1” x 9'6" (3.7m x 2.9m at widest) Wooden laminate floor, recessed spot lighting, front facing
En-suite – White suite comprising low flush WC, navy vanity unit housing contemporary WHB with mono tap, quadrant shower enclosure with thermostatic power shower, tall matte anthracite heated towel rail, mosaic floor tile, full wall tile throughout, recessed spot lighting
Kitchen / Dining
16’8” x 9’6” (5.1m x 2.9m at widest) Light oak wooden plank porcelain floor tile, range of contrasting high- & low-level soft close kitchen units (some glazed with downlighters), white quartz effect work surfaces with upstand, 1 ½ bowl stainless steel sink & drainer, integrated ceramic hob with overhead extractor, integrated oven & grill, integrated dishwasher, integrated fridge/freezer, plumbed for appliances, recessed spot lighting, uPVC French doors opening to rear gardens
First Floor
Carpeted split level staircase onto landing and leading off to 2 x bedroom, shower room, hot-press
Lounge
16’0” x 12’1” (4.9m x 3.7m at widest) Deep pile carpet, fireplace with Jura stone surround and highly polished black granite hearth, uPVC door with glazed panels opening onto Juliet balcony
Bedroom 2
10’2” x 8’2” (3.1m x 2.5m at widest) Deep pile carpet, rear facing
Bedroom 3
10’9” x 8’2” (3.3m x 2.5m at widest) Deep pile carpet, rear facing
Shower Room
Contemporary suite comprising low flush WC, wall mounted vanity unit housing rectangular WHB with brushed gold mono tap, wet room style shower enclosure with slimline tray and both traditional and rain head fittings, brushed gold tall heated towel rail, mosaic floor tile, full wall tile throughout, recessed spot lighting
Hot-press
Shelved throughout
External
Front - Courtyard setting with ample parking
Rear - Enclosed with pavers, raised railway sleeper beds to include seating with mature shrubbery and decorative stones
PLEASE NOTE: All measurements quoted are approximate and are for general guidance only. Any fixtures, fittings, services, heating systems, appliances or installations referred to in these particulars have not been tested and therefore no guarantee can be given that they are in working order. Photographs and description have been produced, in good faith, for general information but it cannot be inferred that any item shown is included with the property.
The Vendor does not make or give and neither Welet Wesell nor any person in their employment has any authority to make or give any representation or warranty whatever in relation to this property.
Property Location

Mortgage Calculator
Contact Agent

Contact WeLet WeSell

By registering your interest, you acknowledge our Privacy Policy

