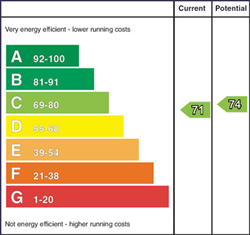3 Bed Townhouse
5 Mornington Place
ballinderry road, lisburn, BT28 2WR
offers over
£195,000

Key Features & Description
Lounge
Fitted kitchen/dining area
Downstairs WC
Three bedrooms, master with ensuite
Bathroom
UPVC double glazing
Gas fired heating with new boiler
Enclosed rear garden
Driveway with parking for two vehicles
Description
A beautiful two storey townhouse located in the much admired and sought after Mornington development.
The accommodation is surprisingly spacious with a lounge open plan to dining, excellent fitted kitchen with dining area and downstairs WC. On the first floor there are three bedrooms, master with ensuite and a family bathroom.
To the rear is a completely enclosed low maintenance garden with pretty patio area and large garden shed/man cave.
Convenience to all amenities is superb with shops, schools and plublci transport all in the immediate area.
Early viewing recommended!
A beautiful two storey townhouse located in the much admired and sought after Mornington development.
The accommodation is surprisingly spacious with a lounge open plan to dining, excellent fitted kitchen with dining area and downstairs WC. On the first floor there are three bedrooms, master with ensuite and a family bathroom.
To the rear is a completely enclosed low maintenance garden with pretty patio area and large garden shed/man cave.
Convenience to all amenities is superb with shops, schools and plublci transport all in the immediate area.
Early viewing recommended!
Rooms
ENTRANCE HALL:
UPVC double glazed entrance door. Laminate flooring.
LOUNGE: 17' 10" X 10' 12" (5.43m X 3.34m)
Feature fireplace with open fire. Bay window. Laminate flooring.
FITTED KITCHEN/DINING AREA: 14' 9" X 11' 3" (4.49m X 3.42m)
Excellent range of high and low level units. Built in gas hob and electric oven. Extractor fan. Plumbed for washing machine. One and a half bowl sink unit. Part tiled walls. Tiled floor. Recessed lights. Patio doors to rear garden.
DOWNSTAIRS WC:
White suite. Wash hand basin. Low flush WC. Tiled floor. Extractor fan.
LANDING:
Access to floored roofspace, approached by folding ladder.
MASTER BEDROOM: 13' 2" X 11' 9" (4.02m X 3.59m)
ENSUITE:
Tiled shower cubicle with shower. Pedestal wash hand basin. Low flush WC. Tiled floor. Extractor fan.
BEDROOM TWO: 13' 1" X 9' 7" (3.99m X 2.93m)
BEDROOM THREE: 9' 5" X 9' 1" (2.87m X 2.76m)
(at widest points) Laminate flooring.
BATHROOM:
White suite. Panelled bath with mixer taps and shower attachment. Pedestal wash hand basin. Low flush WC. Part tiled walls. Tiled floor. Hotpress. Recessed lights.
Tarmac driveway providing off street parking for two cars to the front. Spacious enclosed rear garden in artificial grass. Useful garden store/man shed. Paved patio area. Outside light and tap.
Broadband Speed Availability
Potential Speeds for 5 Mornington Place
Max Download
1800
Mbps
Max Upload
220
MbpsThe speeds indicated represent the maximum estimated fixed-line speeds as predicted by Ofcom. Please note that these are estimates, and actual service availability and speeds may differ.
Property Location

Mortgage Calculator
Directions
Off Ballinderry Road, Lisburn
Contact Agent

Contact McClelland Salter
Request More Information
Requesting Info about...
5 Mornington Place, ballinderry road, lisburn, BT28 2WR

By registering your interest, you acknowledge our Privacy Policy

By registering your interest, you acknowledge our Privacy Policy













