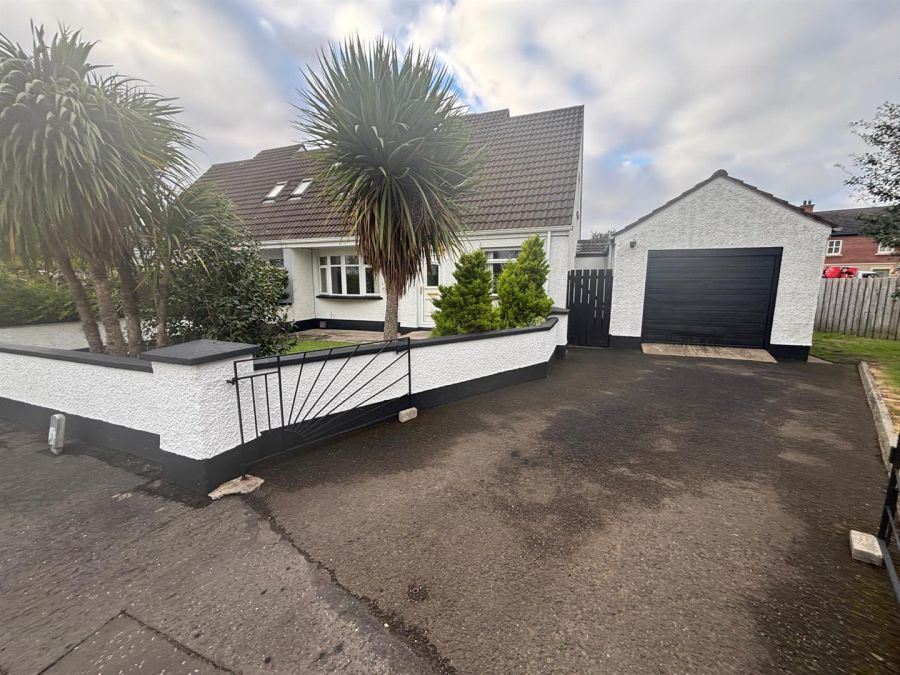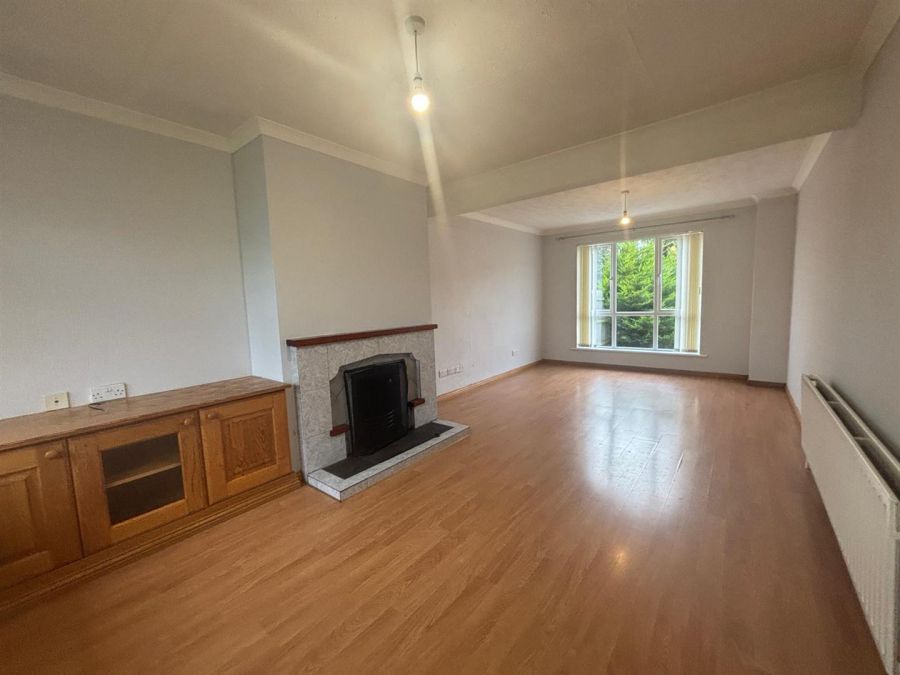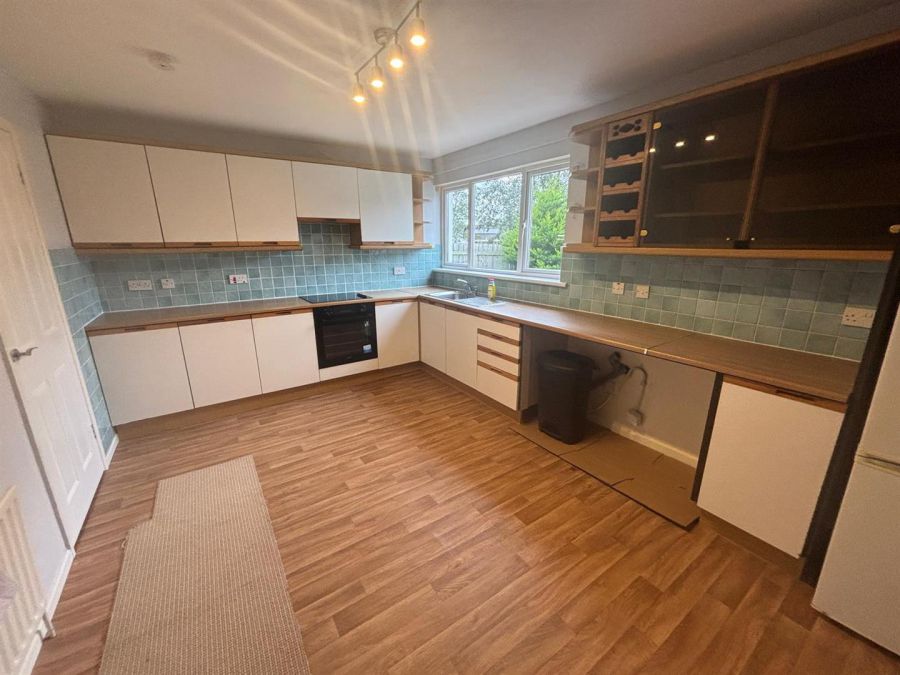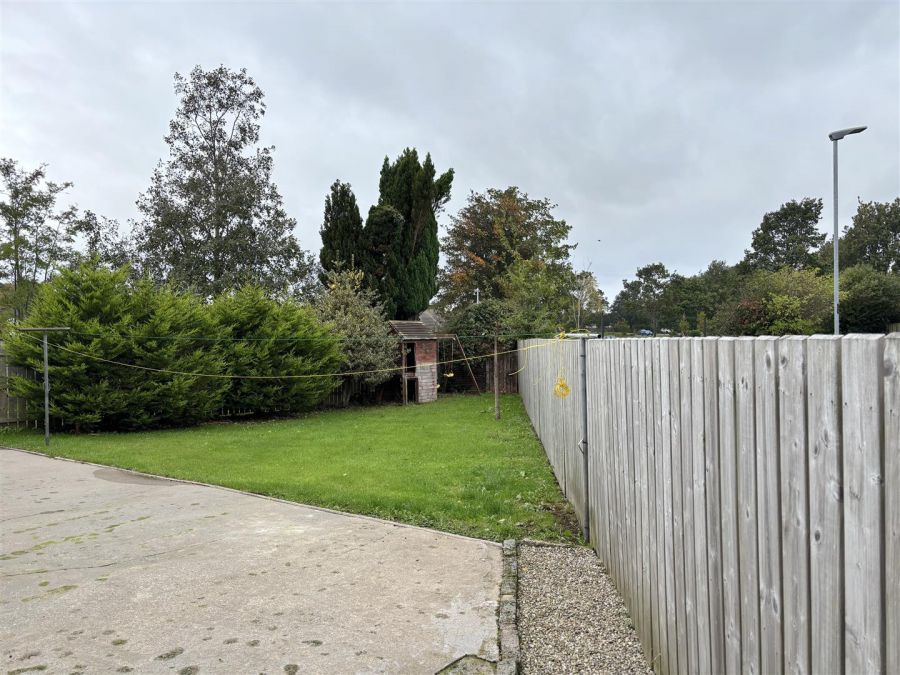Contact Agent

Contact Daniel Henry Estate Agents (Limavady)
3 Bed Semi-Detached House
62 Whitehill Park
Limavady, BT49 0QE
offers around
£165,000
- Status For Sale
- Property Type Semi-Detached
- Bedrooms 3
- Receptions 1
-
Stamp Duty
Higher amount applies when purchasing as buy to let or as an additional property£800 / £9,050*
Key Features
Semi-detached Chalet Bungalow with Attached Garage
Lounge/Kitchen-Dining/3 Bedrooms/Bathroom
UPVC Double Glazed Windows (Excluding Garage & Velux)
Dual Central Heating
UPVC Fascia & Soffit/Seamless Gutters & Down-Pipes
Thermostatic Radiator Valves
Spacious Tarmac Driveway
Private Enclosed Garden to Front & Rear
Rooms
DESCRIPTION:
This semi-detached property is set in a small cul-de-sac location, within this sought after private residential development. The property offers well laid out family accommodation to include three bedrooms with one located on the ground floor. It benefits from a private enclosed rear garden and attached garage. We as the selling agents recommend internal inspection.
LOCATION:
Leaving Limavady along the Ballyquin Road towards Dungiven, take left onto the Scroggy Road then next right into Whitehill Park. Travel along this road for a short distance and take third turn on the left. Number 62 is situated at the bottom of this cul-de-sac.
ACCOMMODATION TO INCLUDE:
Entrance Porch:
with cushion flooring.
Hallway:
with cushion flooring, under-stair storage.
Lounge: 22'7" X 10'9" (6.90m X 3.30m)
(dual aspect) having tiled fireplace with tiled hearth, Grant back boiler, feature bay window, coving around ceiling, t.v. point, wood effect laminate flooring.
Kitchen / Dining: 14'5" X 10'5" (4.40m X 3.20m)
with a range of eye and low level units, matching worktop, tiled around units, stainless steel sink unit, built-in hob and oven, extractor fan, plumbed for automatic washing machine, cushion flooring.
Rear Porch/Utility Room:
with oil fired boiler.
Bedroom (1): 11'5" X 8'2" (3.50m X 2.50m)
with archway to small dressing room and built-in wardrobe.
Staircase to First Floor Landing:
Bedroom (2): 13'9" X 10'9" (4.20m X 3.30m)
with double built-in wardrobe and hot-press, t.v. point, Velux window.
Bedroom (3): 13'9" X 11'1" (4.20m X 3.40m)
with built-in wardrobe.
Bathroom: 6'6" X 6'6" (2.00m X 2.00m)
with three piece suite comprising of fitted bath with electric shower over-head, pedestal wash hand basin, low flush w.c. Also having extractor fan, fully tiled walls, tiled flooring.
EXTERIOR FEATURES:
Gardens laid in lawn to front and rear of property. Enclosed by brick wall with double gates to the front and high wooden fencing to rear. Stoned rockery beds with assortment of mature trees/bushes. Outside light & tap.
Attached Garage: 22 X 11'1 (6.71m X 3.38m)
with access to over-head storage, power points and lighting, UPVC pedestrian door.
ANNUAL RATES:
£920.70 as at 07/10/2025.
Broadband Speed Availability
Potential Speeds for 62 Whitehill Park
Max Download
1800
Mbps
Max Upload
220
MbpsThe speeds indicated represent the maximum estimated fixed-line speeds as predicted by Ofcom. Please note that these are estimates, and actual service availability and speeds may differ.
Property Location

Mortgage Calculator
Contact Agent

Contact Daniel Henry Estate Agents (Limavady)
Request More Information
Requesting Info about...
62 Whitehill Park, Limavady, BT49 0QE

By registering your interest, you acknowledge our Privacy Policy

By registering your interest, you acknowledge our Privacy Policy






