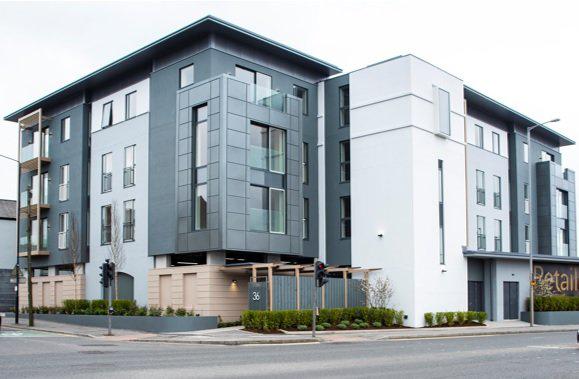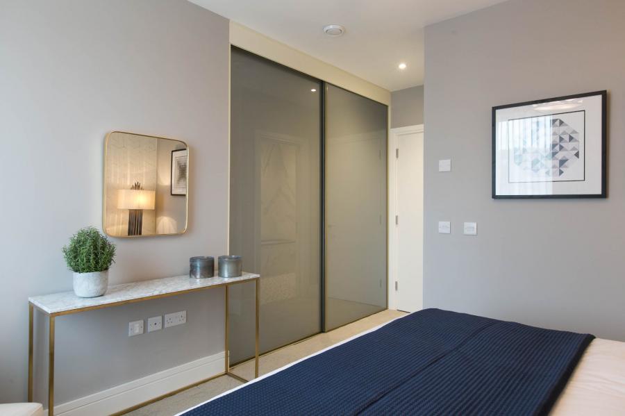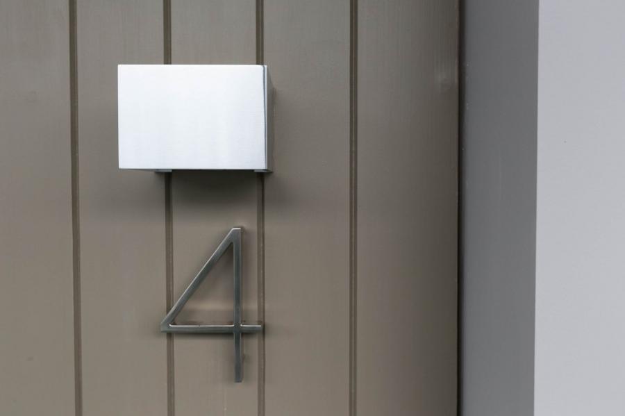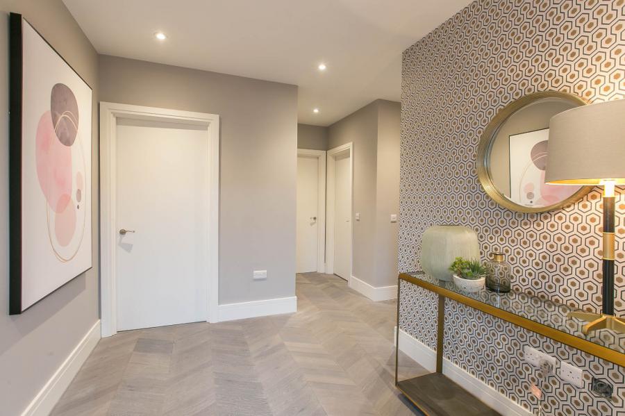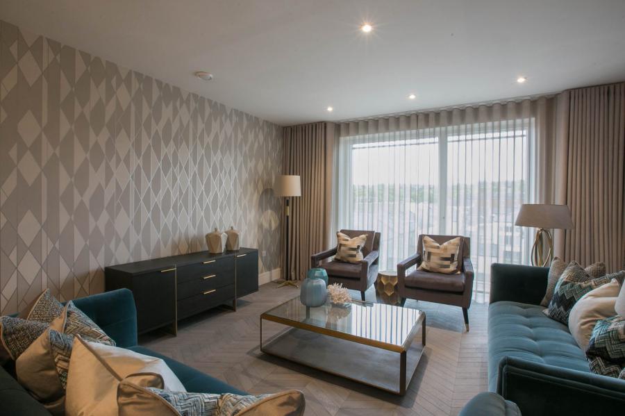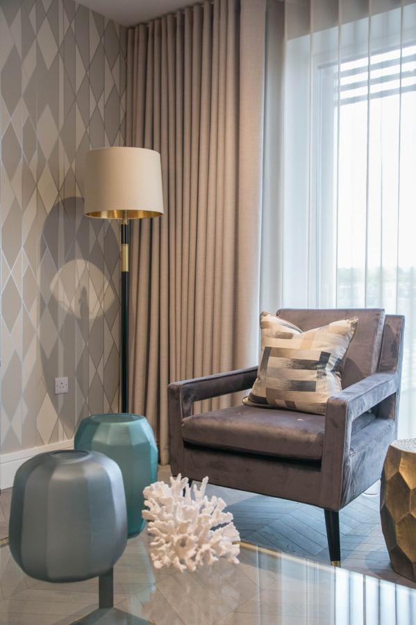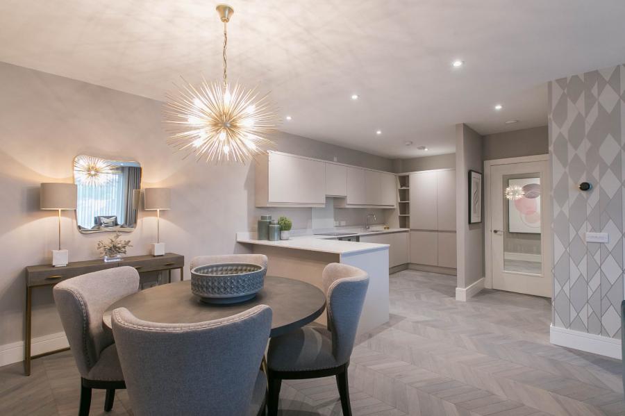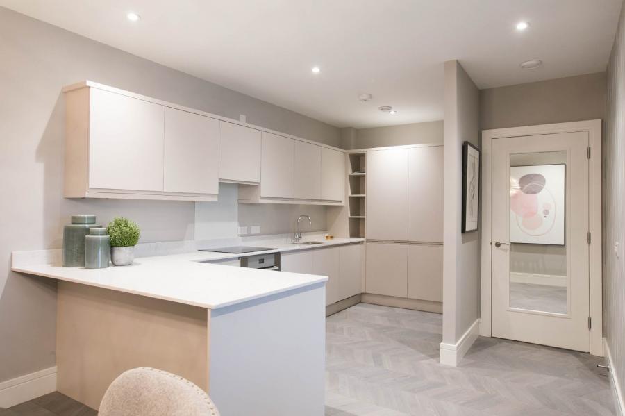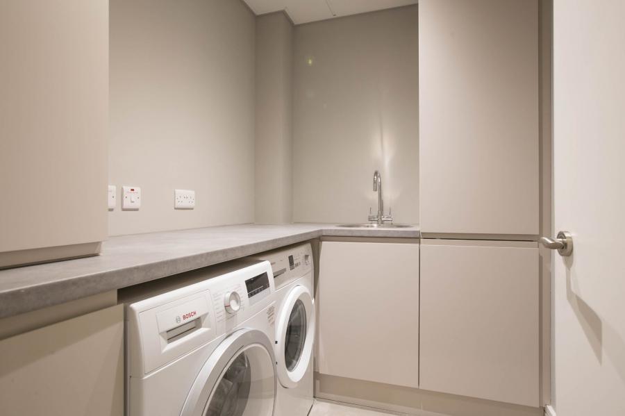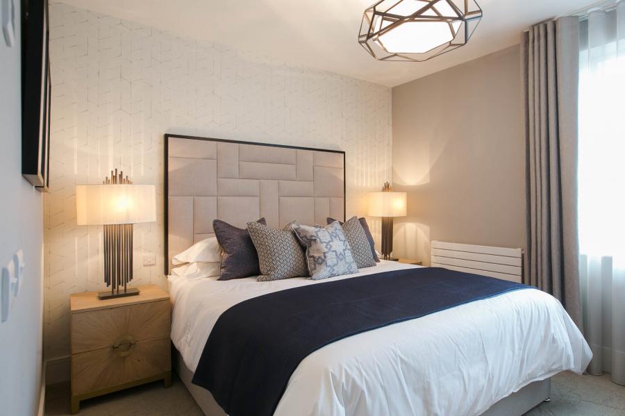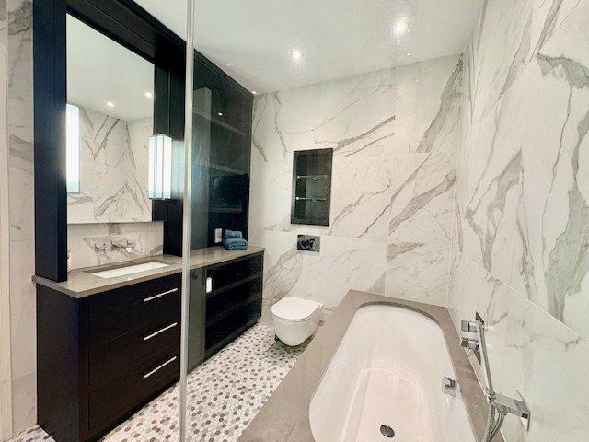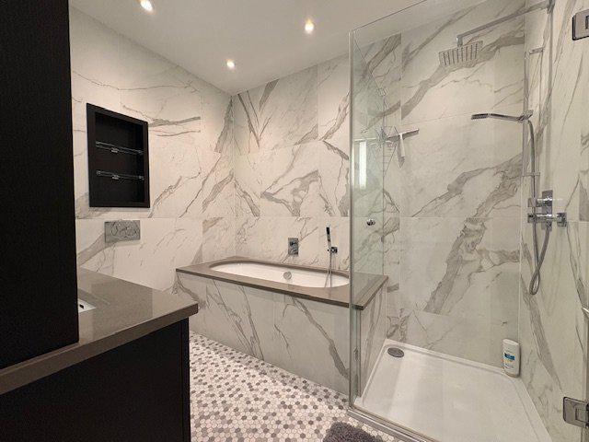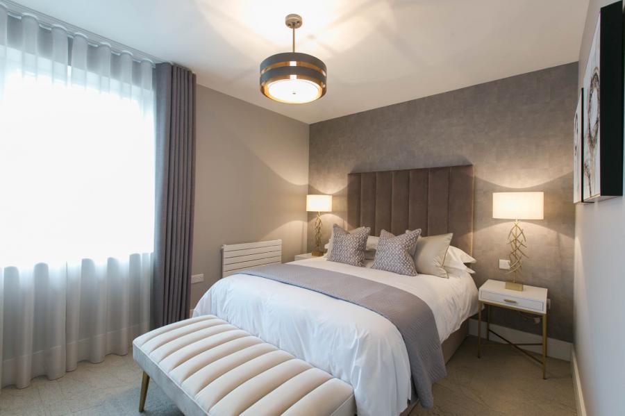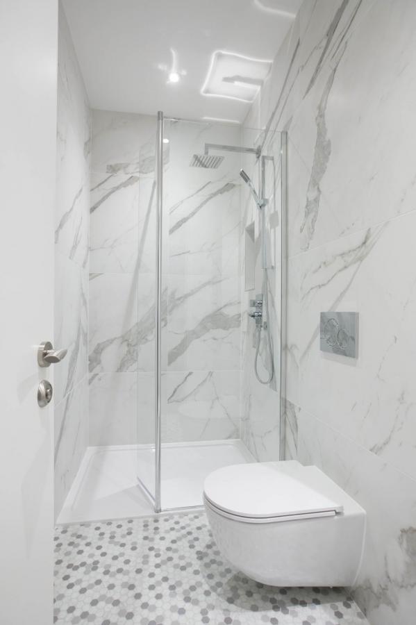2 Bed Apartment
Apartment 3.4 Front, 36 Shore Road
Holywood, BT18 9GZ
price
£450,000

Key Features & Description
Description
The Front has been designed with ease of living and convenience in mind. You'll enter a landscaped courtyard into a welcoming main lobby area. The first thing you will notice is the feeling of space, light and tranquility created by an encased central atrium housing planting and trees, reaching upwards through the building and opening to the skies above. This unique feature is enjoyed on each level of the apartments, filling individual entrance areas with natural light.
Apartment 3.4 is a stunning two bedroom apartment located on the third floor which has been finished to an extremely high specification throughout. The property also enjoys a stunning modern fitted kitchen that leads through to a spacious open plan living / dining room with access to a private balcony. Further benefits include private garage car parking, secure video entry system, lift access and internet enabled heating control.
Located on the Bangor Road, the development is a convenient commute by train, bus or car into Belfast City Centre whilst George Best City Airport is located just 2 miles away, with daily links to all major UK cities and many popular European destinations. A short walk takes you to the beautiful North Down coast, leafy parks and woodland walks.
Please contact our Holywood Office on 02890428989 to arrange a viewing.
The Front has been designed with ease of living and convenience in mind. You'll enter a landscaped courtyard into a welcoming main lobby area. The first thing you will notice is the feeling of space, light and tranquility created by an encased central atrium housing planting and trees, reaching upwards through the building and opening to the skies above. This unique feature is enjoyed on each level of the apartments, filling individual entrance areas with natural light.
Apartment 3.4 is a stunning two bedroom apartment located on the third floor which has been finished to an extremely high specification throughout. The property also enjoys a stunning modern fitted kitchen that leads through to a spacious open plan living / dining room with access to a private balcony. Further benefits include private garage car parking, secure video entry system, lift access and internet enabled heating control.
Located on the Bangor Road, the development is a convenient commute by train, bus or car into Belfast City Centre whilst George Best City Airport is located just 2 miles away, with daily links to all major UK cities and many popular European destinations. A short walk takes you to the beautiful North Down coast, leafy parks and woodland walks.
Please contact our Holywood Office on 02890428989 to arrange a viewing.
Rooms
Third Floor
Hallway 10'8" X 8'2" (3.25m X 2.50m)
Feature Khars herringbone solid wood floor. Recessed lighting.
Living/Dining Room 26'3" X 14'6" (8.00m X 4.42m)
Feature Khars herringbone solid wood floor. Recessed lighting. Glazed door to balcony.
Kitchen 13'9" X 6'6" (4.20m X 1.98m)
Luxury fitted kitchen with a superb range of high and low level units and granite stone worktops. Stainless steel sink unit with mixer taps. 4 ring convection hob with concealed extractor hood and stainless steel underoven, integrated fridge freezer, integrated dishwasher, feature Khars herringbone solid wood floor. Recessed lighting.
Utility Room 7'5" X 4'9" (2.26m X 1.45m)
Good range of fitted units. Stainless steel sink unit with mixer taps. Plumbed for washing machine. Ducted for tumble dryer. Concealed gas boiler. Tiled floor. Recessed lighting.
Principal Bedroom 11'10" X 11'2" (3.60m X 3.40m)
Feature wallpaper. Fitted wardrobes.
Ensuite Bathroom
Luxury suite comprising built in shelving and drawers with inset wash hand basin Sinquastone graphic grey worktops and mixer taps, fully tiled shower enclosure with feature rainfall shower and hand held fitments, tiled inset feature bath with telephone hand shower, feature tiled floor, fully tiled walls, recessed lighting, chrome heated towel rail.
Bedroom 2 11'11" X 10'4" (3.63m X 3.15m)
Feature wallpaper. Fitted wardrobes.
Shower Room 7'9" X 4'3" (2.36m X 1.30m)
Low flush WC, walk in shower with telephone hand shower and rainfall inset shower, wall hung dual flush WC, wash hand basin in vanity unit, chrome heated towel rail.
Outside
Secure covered parking space for one car.
Property Location

Mortgage Calculator
Contact Agent

Contact Simon Brien (Holywood)
Request More Information
Requesting Info about...
Apartment 3.4 Front, 36 Shore Road, Holywood, BT18 9GZ

By registering your interest, you acknowledge our Privacy Policy

By registering your interest, you acknowledge our Privacy Policy

