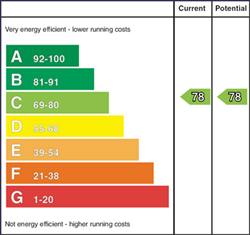Contact Agent

Contact TMC Estate Agents (South Belfast)
4 Bed Semi-Detached House
17 Killultagh Green
glen road, glenavy, BT29 4LU
offers over
£204,950

Key Features & Description
A Fabulous Townhouse Situated In A Recently Constructed & Highly Desirable Development In Glenavy
Four Generous Double Bedrooms
Bright & Spacious Lounge With Feature Multi-Fuel Stove
Contemporary Fitted Kitchen With Space For Family Dining & Additional Storage
Downstairs W.C
Luxury White Bathroom Suite
Additionall Shower Room On The Second Floor
Detached Garage To Rear
Easily Maintained Private Enclosed Paved Garden
Finished To An Exceptional Standard Throughout
The Perfect Home For A First Time Buyer / Young Family
Description
TMC are delighted to present For Sale this charming Semi-Detached Townhouse, situated in a well established, settled development just off the Glen Road in Glenavy. Killultagh Grange is an impressive, well designed development offering practical living in a quiet, semi-rural location away from the hustle and bustle of city life.
Finished to an impeccable standard throughout this property leaves nothing to do but move in, unpack and enjoy, perfect for a busy first time buyer or young family alike. Offering generous, comfortable living over three floors, each room in this home is deceptively spacious and flooded with natural light. Comprising of a cosy lounge with feature multi-fuel stove, this is open to a modern fitted kitchen with with good space for family dining, there is also a handy w.c which completes the first floor. Upstairs on the first floor you will find two generous bedrooms, the master benefiting from a luxury en-suite shower room, there is also a family bathroom suite. Two further double bedrooms and an additional shower room can be found on the second floor. Cleverly constructed, this home is perfect for the modern day family who are seeking a spacious home in a fantastic location.
Outside there is a beautiful rear garden which is paved, perfect for those warm summer days entertaining family and friends. A lovely park area can be found adjacent to the property, ideal for those with young children. Properties of this style are hard to find, prompt viewing is a must to avoid disappointment.
TMC are delighted to present For Sale this charming Semi-Detached Townhouse, situated in a well established, settled development just off the Glen Road in Glenavy. Killultagh Grange is an impressive, well designed development offering practical living in a quiet, semi-rural location away from the hustle and bustle of city life.
Finished to an impeccable standard throughout this property leaves nothing to do but move in, unpack and enjoy, perfect for a busy first time buyer or young family alike. Offering generous, comfortable living over three floors, each room in this home is deceptively spacious and flooded with natural light. Comprising of a cosy lounge with feature multi-fuel stove, this is open to a modern fitted kitchen with with good space for family dining, there is also a handy w.c which completes the first floor. Upstairs on the first floor you will find two generous bedrooms, the master benefiting from a luxury en-suite shower room, there is also a family bathroom suite. Two further double bedrooms and an additional shower room can be found on the second floor. Cleverly constructed, this home is perfect for the modern day family who are seeking a spacious home in a fantastic location.
Outside there is a beautiful rear garden which is paved, perfect for those warm summer days entertaining family and friends. A lovely park area can be found adjacent to the property, ideal for those with young children. Properties of this style are hard to find, prompt viewing is a must to avoid disappointment.
Rooms
HALLWAY:
Porcelain tiled flooring, double panelled radiator.
DOWNSTAIRS W.C:
White suite comprising of pedestal wash hand basin with mixer taps, low flush W.C, porcelain tiled flooring, extractor fan, panelled radiator.
LOUNGE: 16' 4" X 11' 9" (4.98m X 3.58m)
Porcelain tiled flooring, feature multi fuel stove, tiled hearth & feature beam, double panelled radiator.
MODERN FITTED KITCHEN: 18' 8" X 11' 2" (5.69m X 3.40m)
Excellent range of high and low level unit, Formica work surfaces, 4 ring ceramic hob & electric oven, stainless steel extractor, plumbed for washing machine, integrated dishwasher, fridge & freezer space, porcelain tiled flooring, double panelled radiator, dining space.
LANDING:
Panelled radiator, storage cupboard.
BEDROOM (1): 11' 8" X 12' 0" (3.56m X 3.66m)
Laminate wood flooring, storage cupboard, panelled radiator.
ENSUITE SHOWER ROOM:
White suite comprising of shower enclosure, low flush W.C, pedestal wash hand basin with mixer taps, partly tiled walls, extractor fan.
BEDROOM (2): 11' 9" X 10' 9" (3.58m X 3.28m)
Storage cupboard, panelled radiator.
BATHROOM:
White suite comprising of panelled bath with bath / shower mixer taps, low flush W.C, pedestal wash hand basin with mixer taps, partly tiled walls, extractor fan, panelled radiator.
LANDING:
BEDROOM (3): 11' 8" X 10' 8" (3.56m X 3.25m)
Double panelled radiator.
BEDROOM (4): 18' 8" X 12' 2" (5.69m X 3.71m)
Storage cupboard, double panelled radiator.
SHOWER ROOM:
White suite comprising of shower enclosure, pedestal wash hand basin, low flush W.C, extractor fan, partly tiled walls, velux roof light, panelled radiator.
DETACHED GARAGE:
Roller door, light & power, oil fired central heating boiler.
Easily maintained, enclosed paved garden to rear.
Property Location

Mortgage Calculator
Directions
Glenavy
Contact Agent

Contact TMC Estate Agents (South Belfast)
Request More Information
Requesting Info about...
17 Killultagh Green, glen road, glenavy, BT29 4LU

By registering your interest, you acknowledge our Privacy Policy

By registering your interest, you acknowledge our Privacy Policy
































