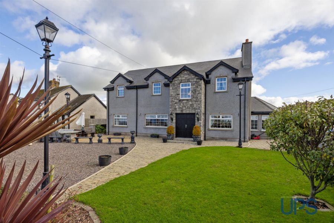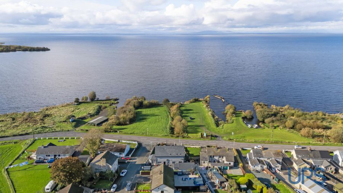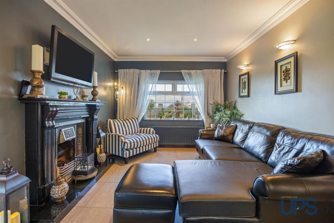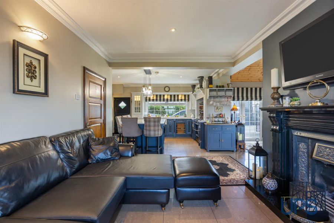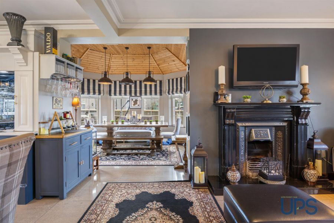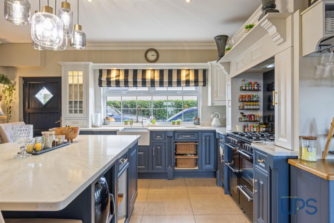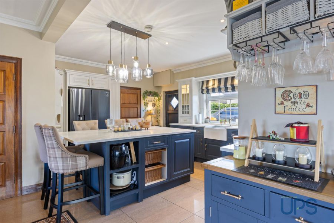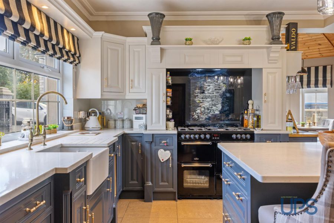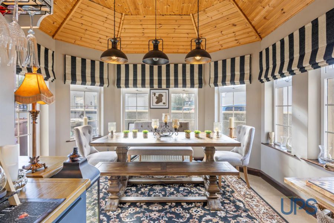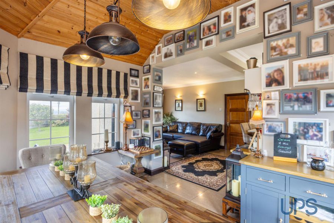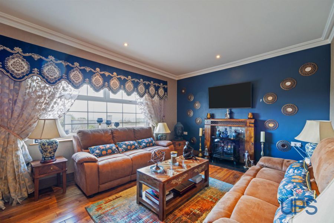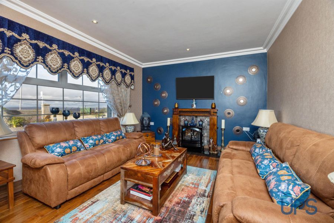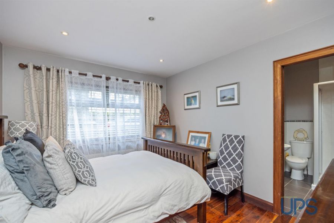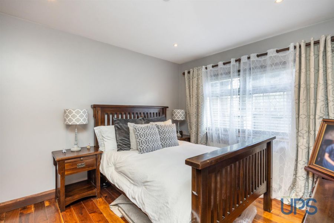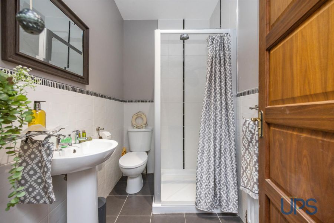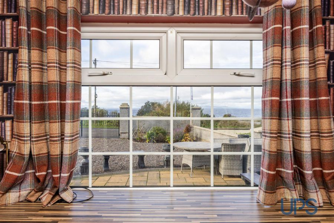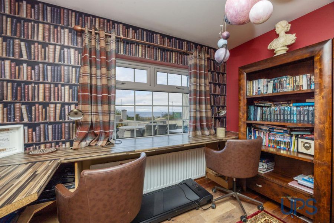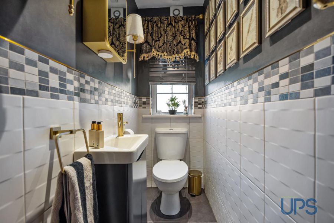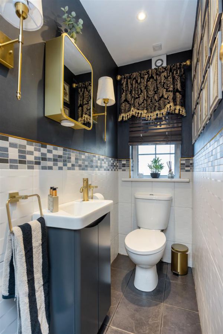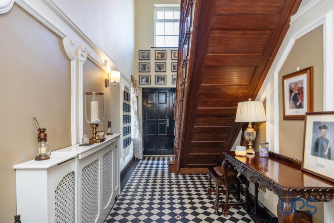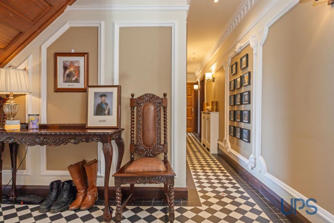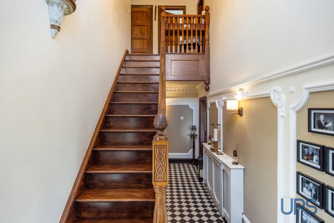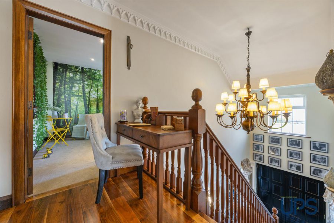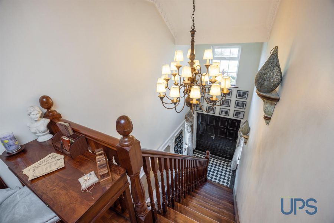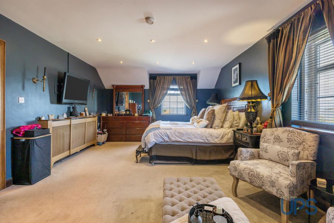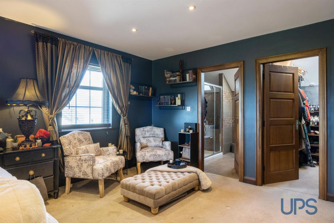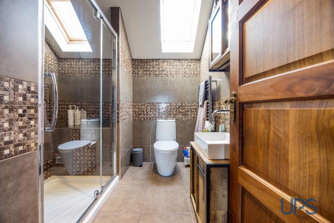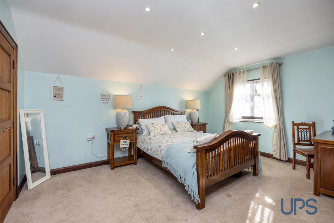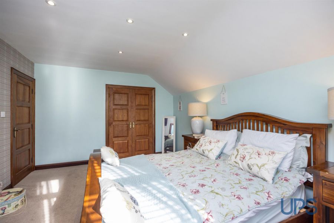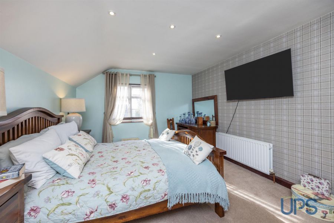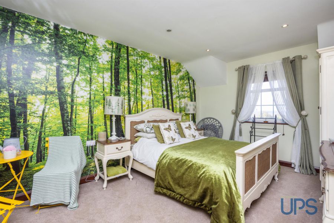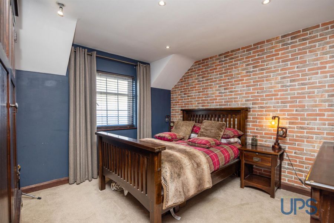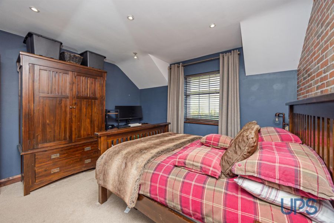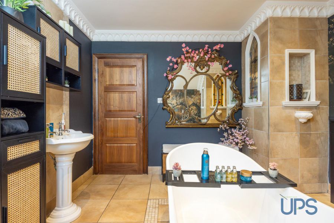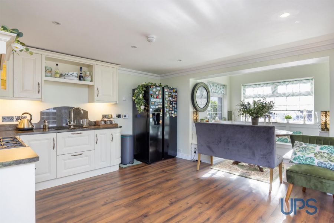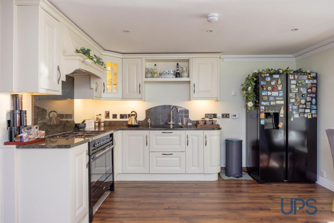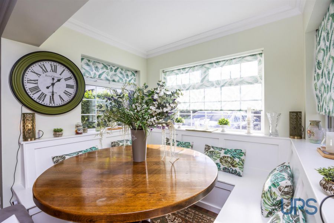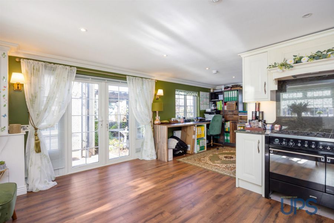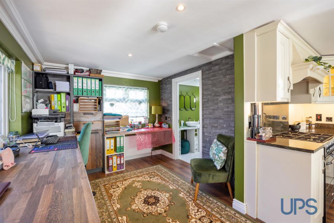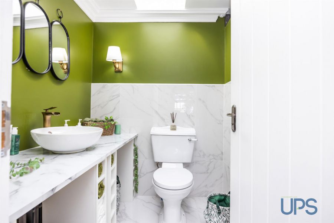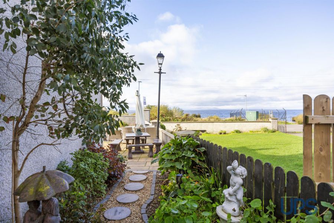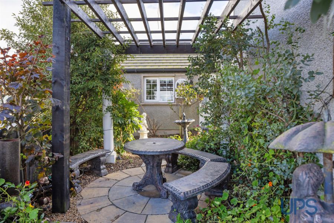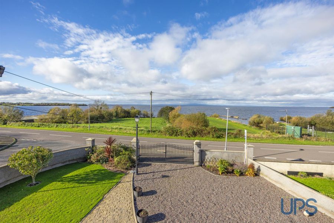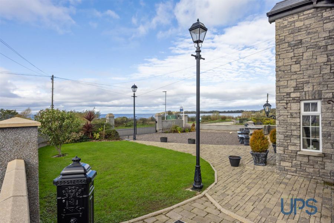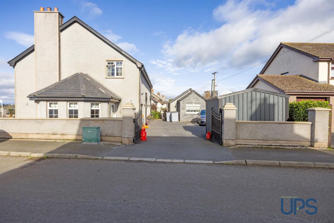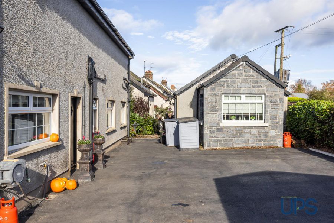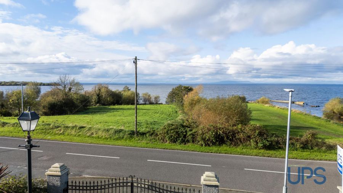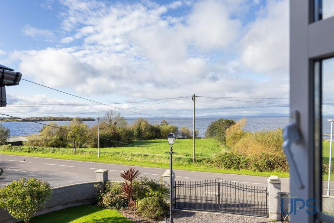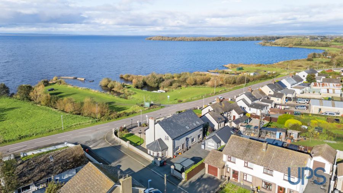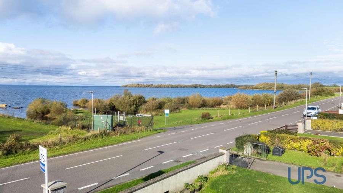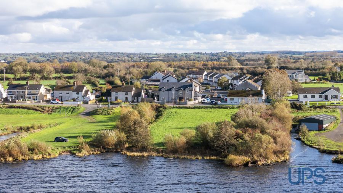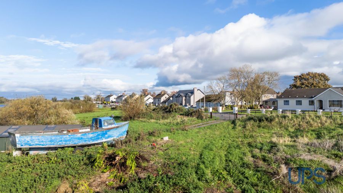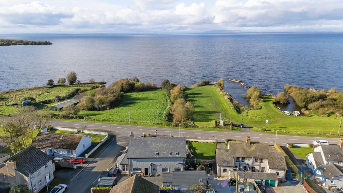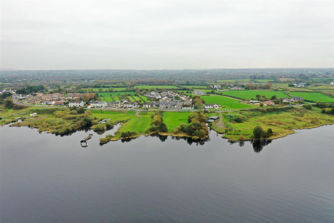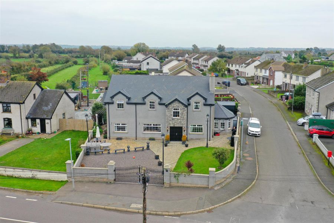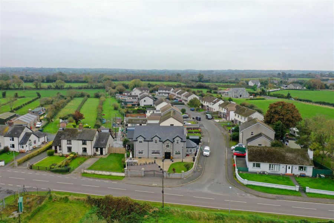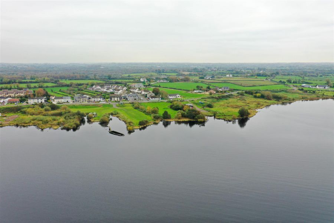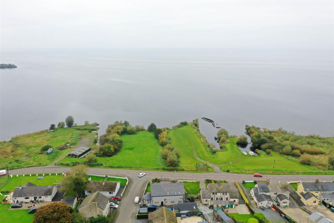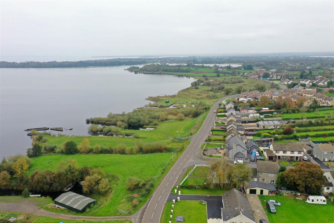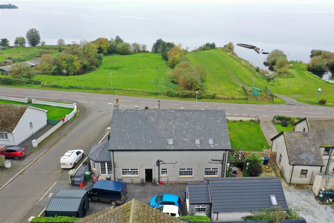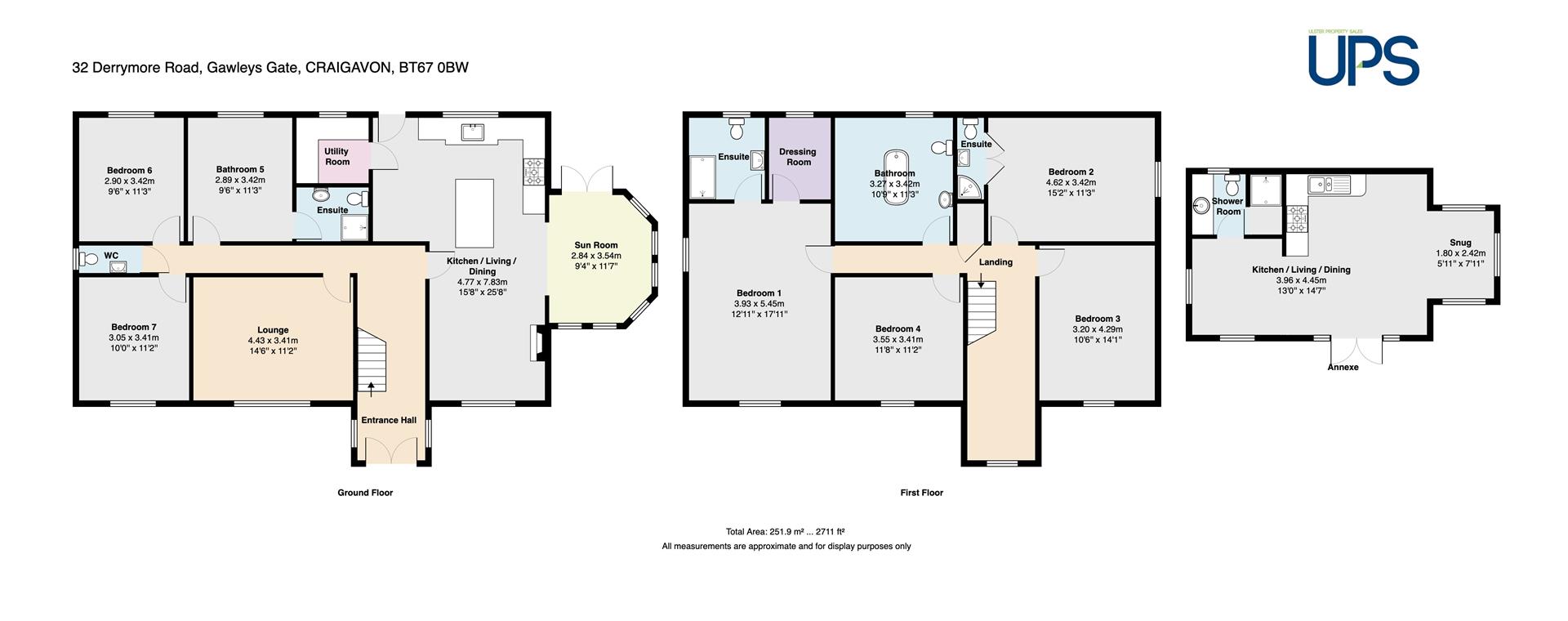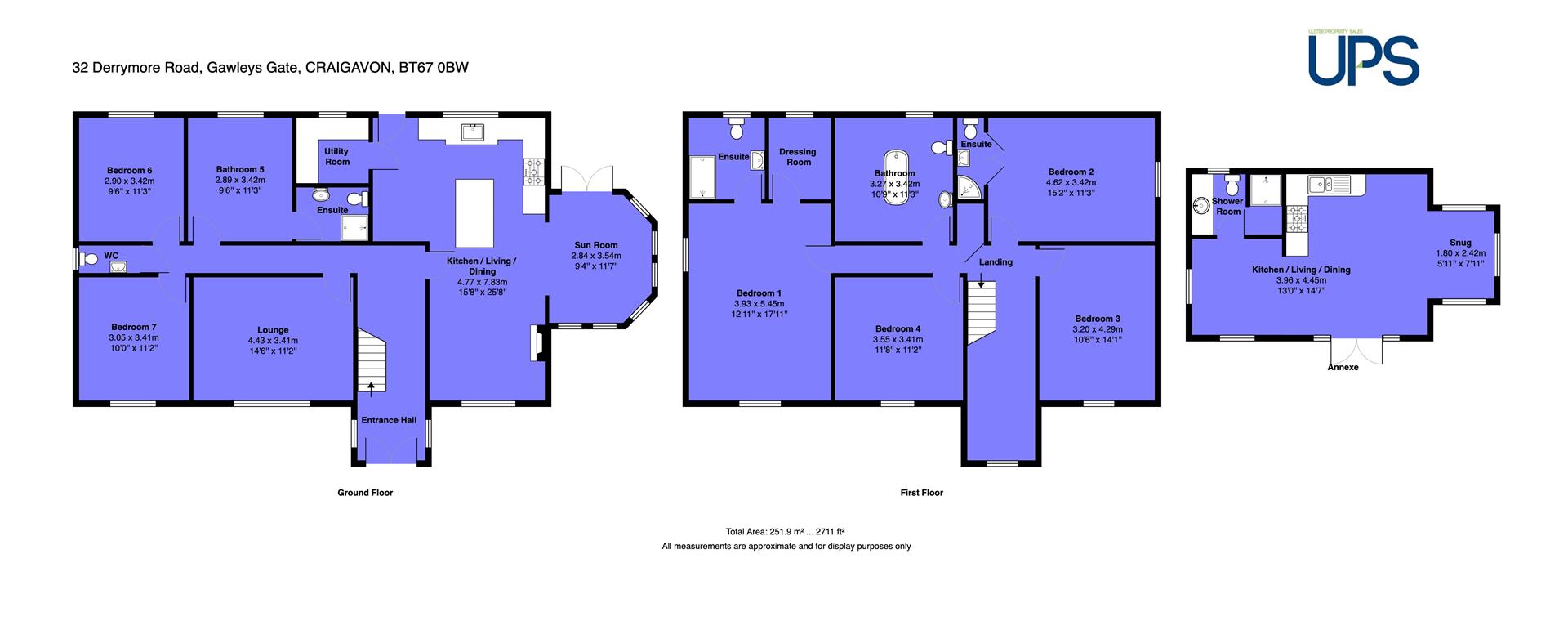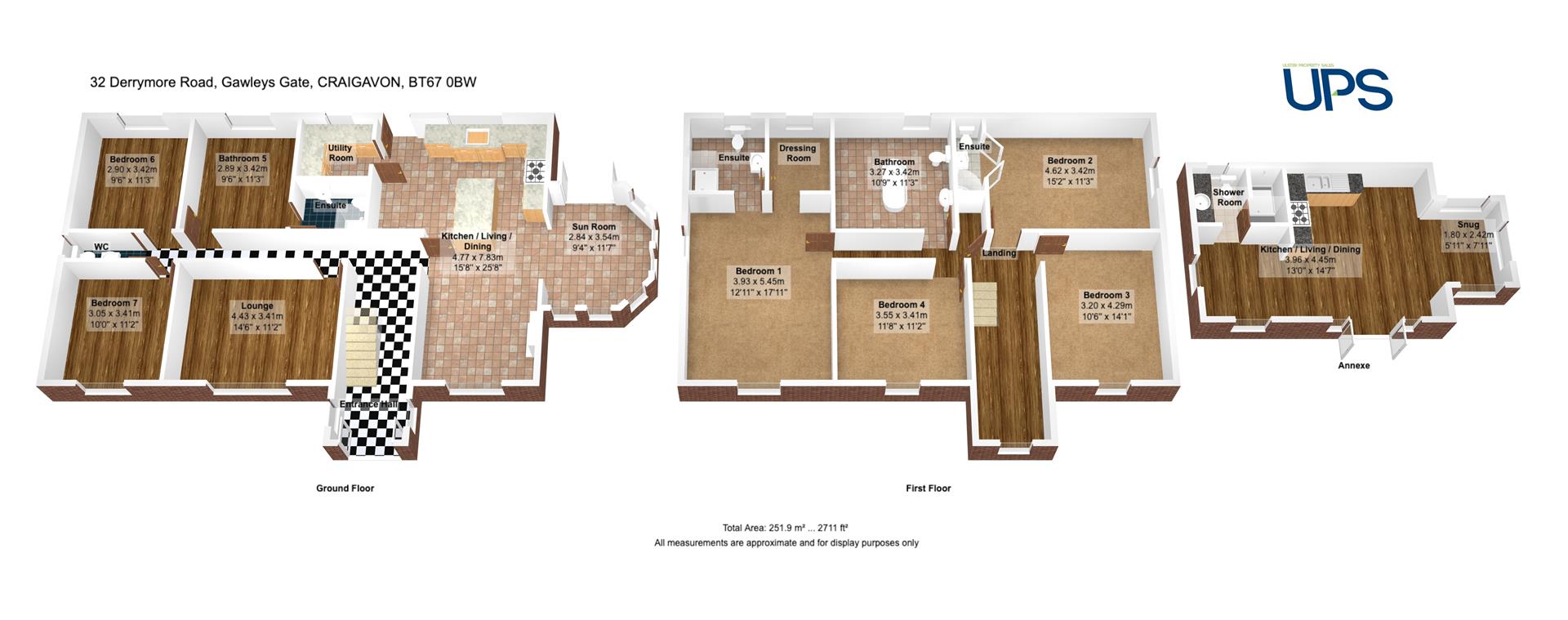Contact Agent

Contact Ulster Property Sales (UPS) Andersonstown
7 Bed Detached House
Large Detached House with Annex, 32 Derrymore Road
Gawleys Gate, BT67 0BW
offers around
£474,950
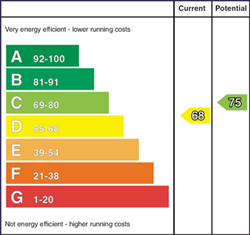
Key Features & Description
Superior substantial detached home with striking views of Lough Neagh and only approximately 15 minutes from Crumlin.
Versatile accommodation comprising seven well-proportioned bedrooms, with three conveniently located on the ground floor and four on the first floor.
The impressive principal bedroom extends the full width of the house and includes a private ensuite shower room and dressing room.
Three reception rooms, including a separate living room and an eye-catching open plan kitchen, living and entertaining space with access to a sunroom.
Featuring a convenient downstairs W.C., a luxury white bathroom suite on the first floor, oil-fired central heating, and uPVC double glazing throughout.
Positioned to the rear, a detached annex provides versatile space - ideal for self-contained living, a creative studio, or a dedicated home office (subject to the usual consents).
Three bedrooms enjoy private ensuite shower rooms, bringing the total to four bathrooms throughout the property, in addition to a convenient downstairs W.C.
Ample off-road parking and a large, well-maintained enclosed front garden with patio areas perfectly positioned to take in the spectacular views.
Perfectly positioned for convenience, with excellent access to Belfast, Lisburn, Crumlin, Glenavy, Antrim, and Moira, along with major arterial routes and Belfast International Airport.
Conveniently located close to schools, shops, and a variety of local amenities - early viewing is highly recommended to fully appreciate all that this wonderful home has to offer.
Description
A one-off opportunity to purchase this striking and substantial detached residence offering upgraded luxury living space extending to around 2,711 sq ft, including a detached annex to the rear. The annex provides excellent versatility and would be suitable for a variety of uses such as a self-contained granny flat, teenager accommodation or an ideal home office or studio space, subject to the usual consents.
The property enjoys a truly tranquil setting on the edge of Lough Neagh with breathtaking views that can be enjoyed throughout the year. Despite its peaceful rural position, the location is exceptionally convenient with easy access to Belfast, Lisburn, Antrim, Moira, Lurgan, Crumlin and Glenavy, offering a rare balance of countryside calm and commuter convenience.
The accommodation is both spacious and adaptable, comprising seven bedrooms in total - three on the ground floor and four on the first floor. The impressive principal bedroom extends the full width of the house and includes a private dressing room and a luxurious en-suite shower room.
There are three reception rooms including a formal living room with magnificent views and a contemporary open plan kitchen, living and dining area. The kitchen is finished to a high standard with a central island providing generous seating and dining space - perfect for family life and entertaining. This area leads through to a bright and airy sunroom that captures the stunning outlook across the gardens and Lough Neagh.
Additional features include a separate utility room, a convenient downstairs W.C. and a beautiful white bathroom suite with a free-standing bath. The home benefits from uPVC double glazing, oil-fired central heating and a high-pressure water system.
Externally, the property enjoys ample off-road parking and well-maintained gardens positioned to take full advantage of the panoramic lakeside views.
Viewing strongly recommended!
A one-off opportunity to purchase this striking and substantial detached residence offering upgraded luxury living space extending to around 2,711 sq ft, including a detached annex to the rear. The annex provides excellent versatility and would be suitable for a variety of uses such as a self-contained granny flat, teenager accommodation or an ideal home office or studio space, subject to the usual consents.
The property enjoys a truly tranquil setting on the edge of Lough Neagh with breathtaking views that can be enjoyed throughout the year. Despite its peaceful rural position, the location is exceptionally convenient with easy access to Belfast, Lisburn, Antrim, Moira, Lurgan, Crumlin and Glenavy, offering a rare balance of countryside calm and commuter convenience.
The accommodation is both spacious and adaptable, comprising seven bedrooms in total - three on the ground floor and four on the first floor. The impressive principal bedroom extends the full width of the house and includes a private dressing room and a luxurious en-suite shower room.
There are three reception rooms including a formal living room with magnificent views and a contemporary open plan kitchen, living and dining area. The kitchen is finished to a high standard with a central island providing generous seating and dining space - perfect for family life and entertaining. This area leads through to a bright and airy sunroom that captures the stunning outlook across the gardens and Lough Neagh.
Additional features include a separate utility room, a convenient downstairs W.C. and a beautiful white bathroom suite with a free-standing bath. The home benefits from uPVC double glazing, oil-fired central heating and a high-pressure water system.
Externally, the property enjoys ample off-road parking and well-maintained gardens positioned to take full advantage of the panoramic lakeside views.
Viewing strongly recommended!
Rooms
GROUND FLOOR
A pair of elegant double doors open to an impressive and grand entrance hall, showcasing an eye-catching vaulted ceiling, beautifully tiled flooring, and detailed high-quality cornicing.
SEPARATE LIVING ROOM
Boasting a solid wooden floor complemented by spotlights, refined cornicing, and picturesque views across the lough.
ADDITIONAL LIVING / KITCHEN / DINING
A superb entertaining space featuring a beautiful tiled floor and an attractive fireplace with a cosy open fire, complemented by stunning views of the lough. Open plan to a high-quality luxury fitted kitchen and dining area with a range of high and low-level units, Belfast-style sink, Quartz worktops, and a feature island offering ample seating. Additional features include an extractor canopy, elegant cornicing, spotlights, and access to:
SUNROOM
Beautiful tiled floor.
SEPARATE UTILITY ROOM
Fitted with a range of high and low-level units, a single drainer stainless steel sink, plumbing for a washing machine, and an extractor fan.
BEDROOM 5
Featuring a solid wooden floor, spotlights, and access to a luxury ensuite shower room comprising a shower cubicle with shower unit, low-flush W.C., pedestal wash hand basin, tiled floor and partially tiled walls, spotlights, and extractor fan. The ensuite operates from a high-pressure water system.
BEDROOM 6
Featuring a solid wooden floor complemented by modern spotlights.
BEDROOM 7
Featuring a solid wooden floor, recessed spotlights, and beautiful views overlooking the lough.
DOWNSTAIRS W.C
Comprising a low-flush W.C., wash hand basin with integrated storage unit, spotlights, extractor fan, partially tiled walls, and tiled floor.
FIRST FLOOR
An eye-catching solid walnut staircase leads to the first floor, offering a striking view over the landing to the ground floor. The landing features a solid wood floor, a useful shelved storage cupboard, and high-quality cornicing.
PRINCIPAL BEDROOM 1
A most impressive principal suite featuring spotlights and beautiful views, with access to a private ensuite dressing room and a luxurious ensuite shower room. The shower room comprises a large shower cubicle with body jets and rainfall shower head, wash hand basin, low-flush W.C., chrome-effect sanitary ware, chrome-effect towel warmer, contemporary tiled walls and floor, spotlights, and extractor fan.
BEDROOM 2
With spotlights and double doors leading to a newly installed luxury ensuite shower room comprising a shower cubicle with thermostatically controlled shower unit, wall-hung wash hand basin, low-flush W.C., and chrome-effect sanitary ware.
BEDROOM 3
Spotlights and beautiful views.
BEDROOM 4
Spotlights and beautiful views.
BEAUTIFUL WHITE BATHROOM SUITE
An eye-catching and unique white bathroom suite featuring a stunning free-standing bath with matching free-standing taps, pedestal wash hand basin, and high-flush W.C. The space is enhanced by high-quality cornicing, spotlights, tiled floor and partially tiled walls. Beautiful old church-style windows with coloured glass create a charming and tranquil atmosphere. Finished with high-quality sanitary ware throughout.
ROOFSPACE
Access to roof space via a pull-down ladder on the landing, with flooring for storage, providing excellent additional space and fitted with light.
DETACHED ANNEX
An excellent opportunity for self-contained accommodation, suitable for a variety of uses including a granny flat, teenager´s suite, or an ideal home office. The space briefly comprises an attractive fitted kitchen with a range of high and low-level built-in units, single drainer stainless steel 1½ bowl sink unit, Granite worktops, extractor canopy, and spotlights. Open plan to a dining area with feature built-in seating. There is also a modern shower room incorporating a large shower cubicle with electric shower unit, low-flush W.C., wash hand basin, cornicing, Velux window, and partially tiled walls.
OUTSIDE
Ample off-road parking and a secluded private patio area to the side. The property also benefits from a well-maintained, enclosed front garden bordered by a wall and complemented by additional patio areas finished with premium Tobermore paving - all enjoying magnificent views of the lough, creating a truly special and scenic outdoor space for relaxation and entertaining.
LOCATION
Local Amenities.
St. Mary´s Primary School - very close to the property
St. Patrick´s Primary School, Aghagallon - approx. 3 miles
Lurgan College (Secondary School) - approx. 4 miles
St. Ronan´s College (Secondary School) - approx. 7 miles
Glenavy - approx. 7 miles
Crumlin - approx. 9 miles, offering a Tesco Superstore, leisure centre, and a range of other local facilities
Lurgan - approx. 6 miles
Lisburn - approx. 10 miles
Belfast - approx. 20 miles
Belfast International Airport - approx. 15 miles
Excellent road connections are available via the nearby M1 motorway, providing easy access to Belfast, Craigavon, and beyond.
St. Mary´s Primary School - very close to the property
St. Patrick´s Primary School, Aghagallon - approx. 3 miles
Lurgan College (Secondary School) - approx. 4 miles
St. Ronan´s College (Secondary School) - approx. 7 miles
Glenavy - approx. 7 miles
Crumlin - approx. 9 miles, offering a Tesco Superstore, leisure centre, and a range of other local facilities
Lurgan - approx. 6 miles
Lisburn - approx. 10 miles
Belfast - approx. 20 miles
Belfast International Airport - approx. 15 miles
Excellent road connections are available via the nearby M1 motorway, providing easy access to Belfast, Craigavon, and beyond.
Broadband Speed Availability
Potential Speeds for 32 Derrymore Road
Max Download
1800
Mbps
Max Upload
1000
MbpsThe speeds indicated represent the maximum estimated fixed-line speeds as predicted by Ofcom. Please note that these are estimates, and actual service availability and speeds may differ.
Property Location

Mortgage Calculator
Contact Agent

Contact Ulster Property Sales (UPS) Andersonstown
Request More Information
Requesting Info about...
Large Detached House with Annex, 32 Derrymore Road, Gawleys Gate, BT67 0BW

By registering your interest, you acknowledge our Privacy Policy

By registering your interest, you acknowledge our Privacy Policy


