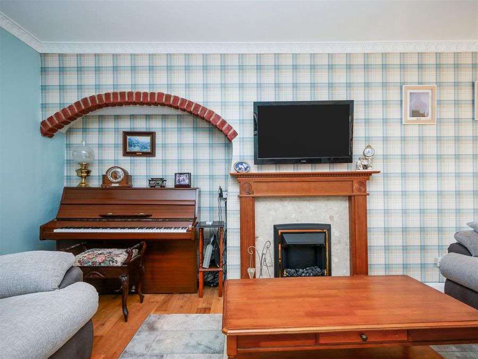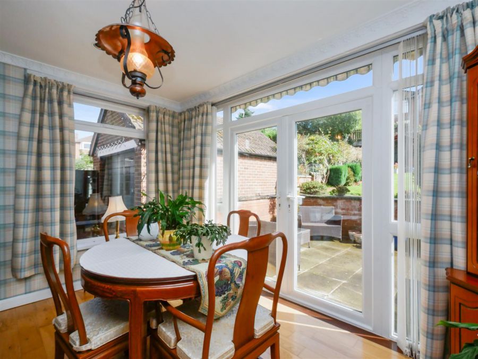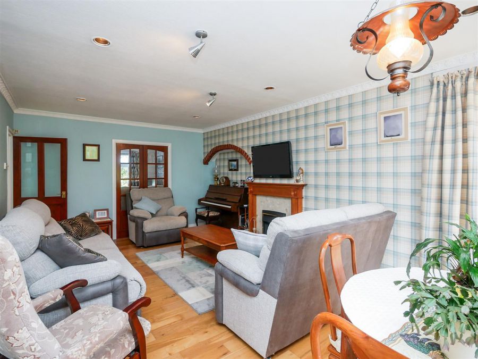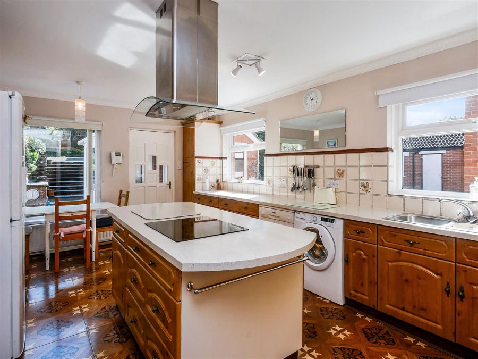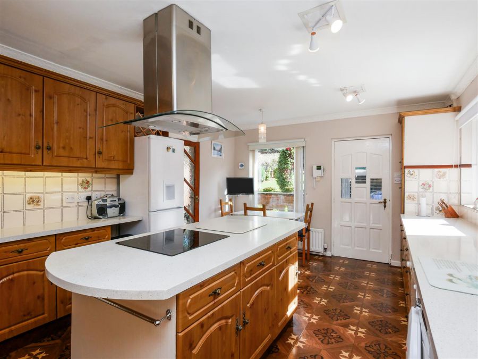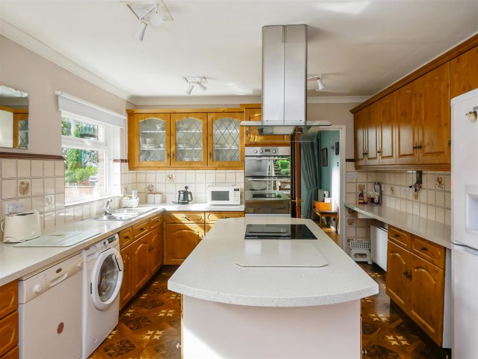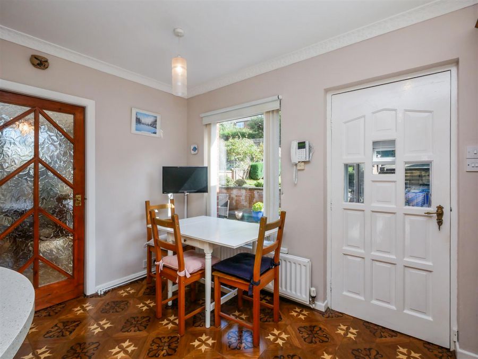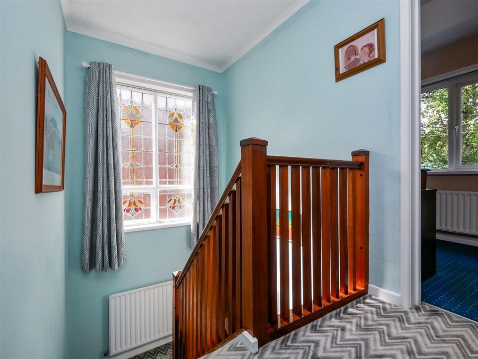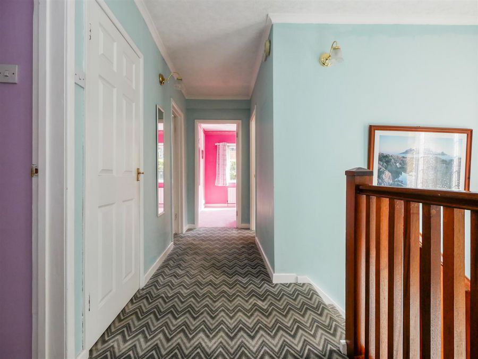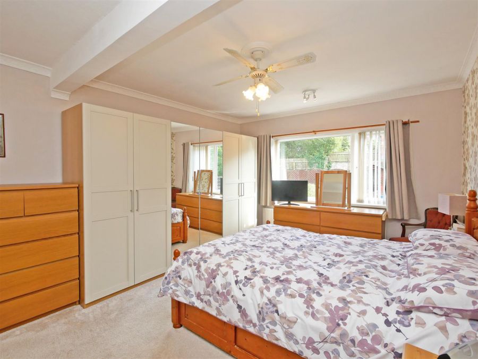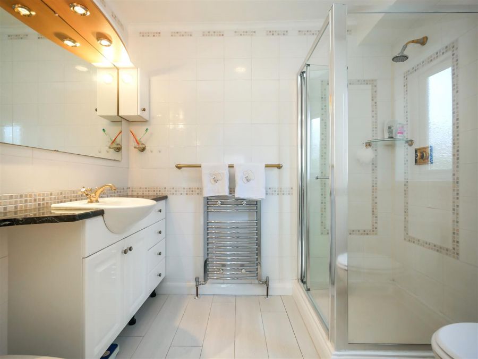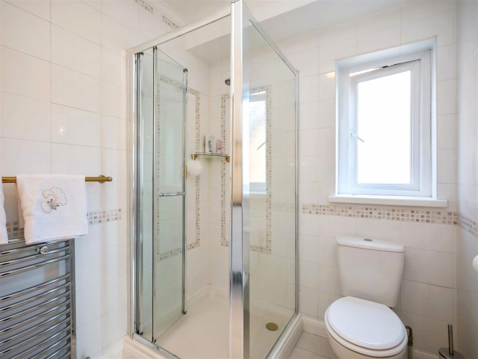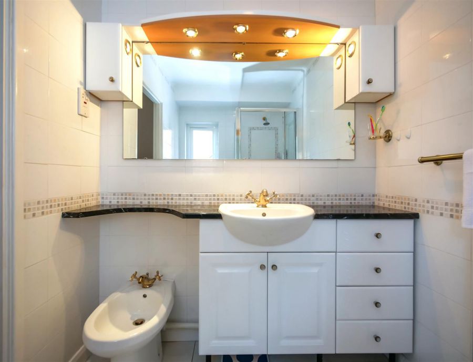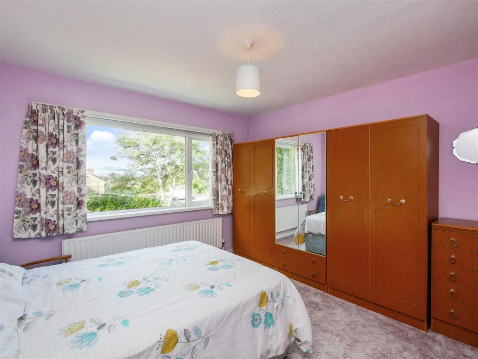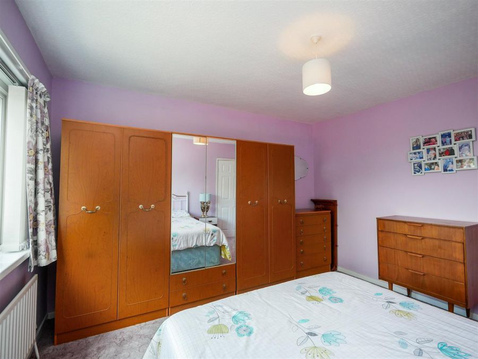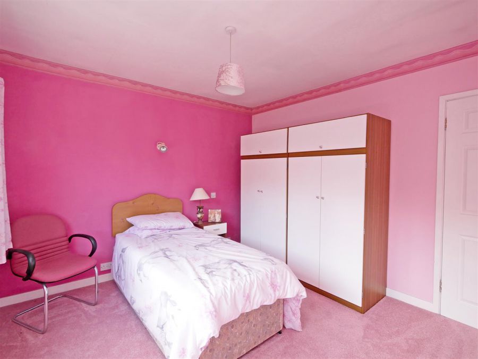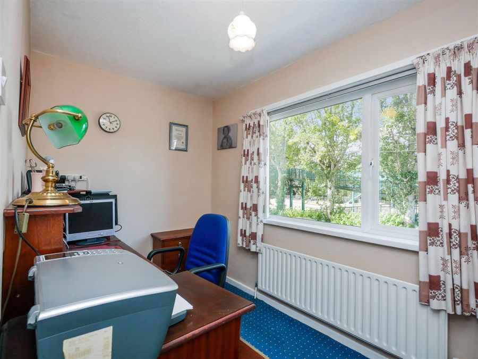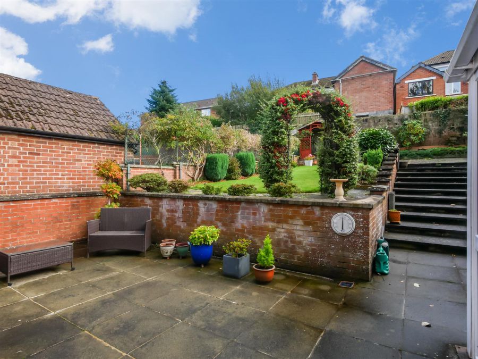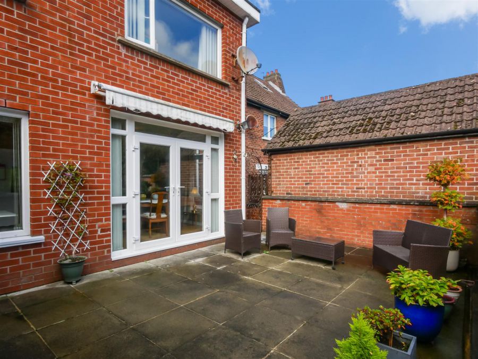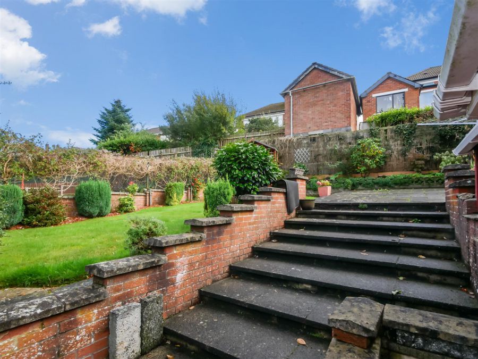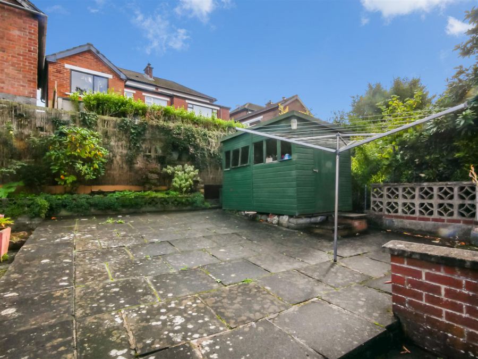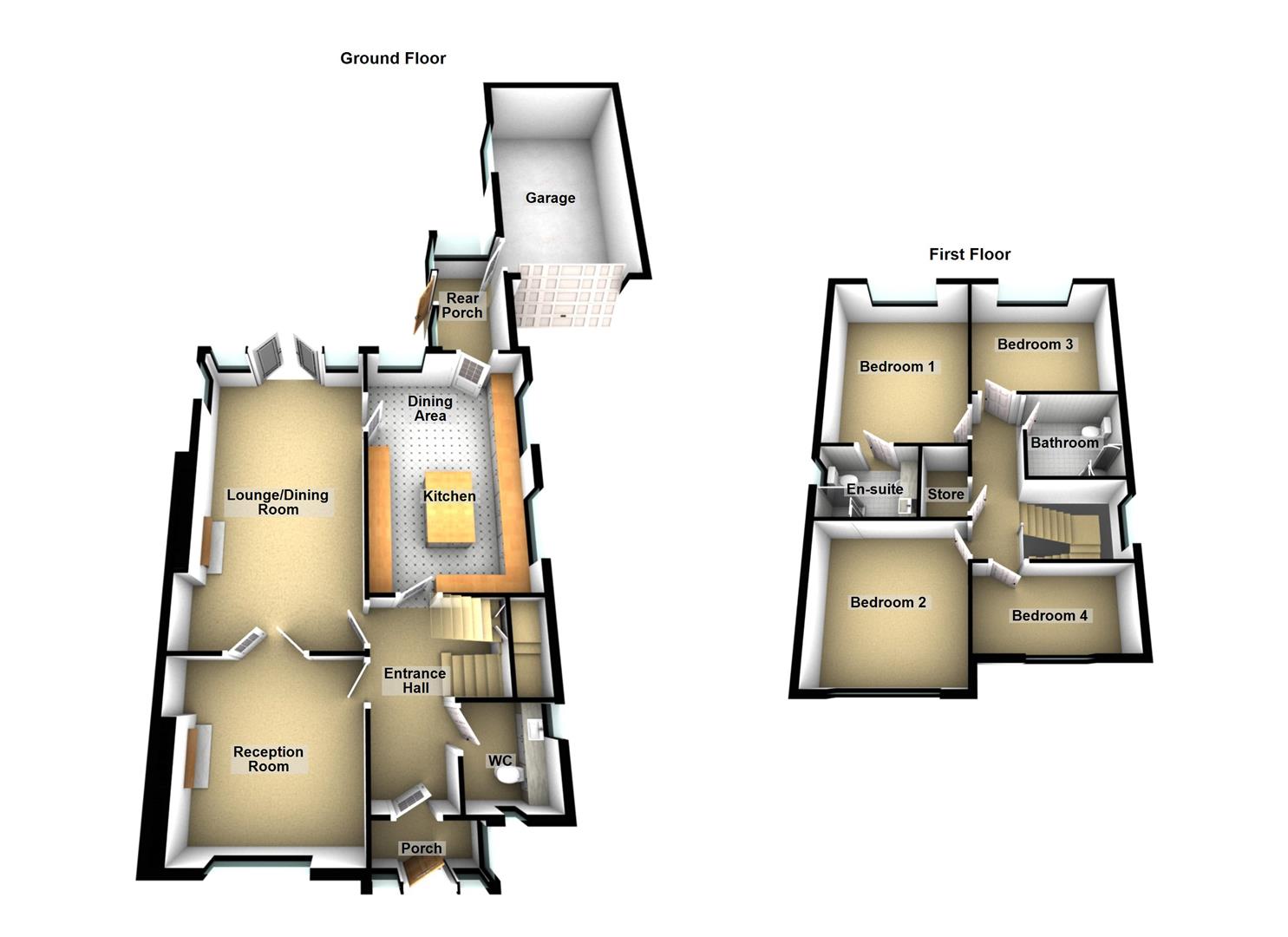Contact Agent

Contact Ulster Property Sales (UPS) Forestside
4 Bed Detached House
3 Loughview Drive
Upper Knockbreda Road, Belfast, BT6 0NU
asking price
£375,000
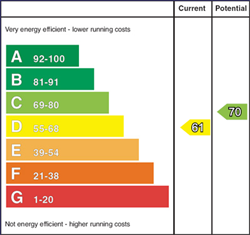
Key Features & Description
Extended Red Brick Detached Family Home
Four Double Bedrooms with Master Ensuite
Spacious Lounge / Dining Room
Separate Second Reception Room
Fitted Ktichen with Casual Dining Area
Ground Floor W.C & White Bathroom Suite on First Floor
Gas Heating / Double Glazed (Bar original stained glass windows)
Attached Garage with Power and Lighting
Enclosed Rear Garden with Patio Area and Laid Lawns
Fantastic Location within walking distance to an excellent selection of shops, schools & transport links
Description
Loughview Drive runs parallel to the Upper Knockbreda Road and with the footbridge it provides a convenient and safe link to Forestside, Rosetta and all the local amenities including public transport links and an excellent selection of primary and post primary schools.
The property itself is a beautiful red brick, detached family home that benefits from having a large double storey extension to the rear. Internally the property comprises of four double bedrooms with master en-suite, a spacious lounge / dining room, large fitted kitchen with casual dining area, second reception room, ground floor w.c and white bathroom suite on the first floor.
Externally there is a low maintenance garden to the front with private tarmac driveway offering off street parking, attached garage with power and lighting and a generous enclosed rear garden with patio area and laid lawn that captures the sun all day long. In addition to all this, the property also benefits from gas fired central heating, upvc double glazing (bar original stained glass windows) and a new roof to the front, along with the rear roof having recently been resealed.
A beautiful property that has been maintained to the highest of standards, this will make a fantastic new home for any growing family looking to take that next step up the property ladder. We don't anticipate this one sitting around for long so would recommend that you arrange a viewing at your earliest opportunity!
Loughview Drive runs parallel to the Upper Knockbreda Road and with the footbridge it provides a convenient and safe link to Forestside, Rosetta and all the local amenities including public transport links and an excellent selection of primary and post primary schools.
The property itself is a beautiful red brick, detached family home that benefits from having a large double storey extension to the rear. Internally the property comprises of four double bedrooms with master en-suite, a spacious lounge / dining room, large fitted kitchen with casual dining area, second reception room, ground floor w.c and white bathroom suite on the first floor.
Externally there is a low maintenance garden to the front with private tarmac driveway offering off street parking, attached garage with power and lighting and a generous enclosed rear garden with patio area and laid lawn that captures the sun all day long. In addition to all this, the property also benefits from gas fired central heating, upvc double glazing (bar original stained glass windows) and a new roof to the front, along with the rear roof having recently been resealed.
A beautiful property that has been maintained to the highest of standards, this will make a fantastic new home for any growing family looking to take that next step up the property ladder. We don't anticipate this one sitting around for long so would recommend that you arrange a viewing at your earliest opportunity!
Rooms
Front Porch 6'11" X 3'0" (2.11m X 0.93m)
Glazed upvc front porch with tiled flooring.
Entrance Hall 13'1" X 5'0" (4.01m X 1.53m)
Glazed hardwood front door opens onto spacious entrance hall with maple hardwood flooring. Access to under stair storage.
Ground Floor W.C 6'5" X 6'4" (1.98m X 1.94m)
Ground floor w.c comprising of low flush w.c, wash hand basin with stainless steel mixer taps and a selection of lower level units with stone effect countertops. Original stained glass windows. Laminate flooring.
Reception Room 12'11" X 12'2" (3.94m X 3.71m)
Front reception room with glazed hardwood French doors that opens onto lounge / dining room. Maple hardwood flooring.
Lounge / Dining Room 21'11" X 12'11" (6.69m X 3.94m)
(measurements at widest points) Spacious open plan lounge / dining room with glazed upvc patio doors that opens onto enclosed rear garden. Maple hardwood flooring.
Fitted Kitchen with Dining Area 18'1" X 11'8" (5.52m X 3.58m)
Bright and spacious open plan kitchen / dining area complete with a selection of upper and lower level units and centre island. Integrated electric eye-level oven, four ring hob, stainless steel overhead extractor fan and stainless steel sink with drainer. Plumbed for washing machine and dishwasher. Part tiled walls and wooden effect flooring. Glazed hardwood door open onto rear porch.
Rear Porch 10'4" X 4'10" (3.17m X 1.48m)
Glazed upvc porch with laminate flooring gives direct access to enclosed rear garden, garage and driveway.
First Floor
Store room 5'11" X 4'7" (1.81m X 1.40m)
Store room housing gas boiler. Access to loft space which is floored and has power and lighting.
Bedroom 1 15'3" X 11'9" (4.65m X 3.60m)
Ensuite 7'9" X 5'10" (2.38m X 1.78m)
White suite comprising of corner shower cubicle, low flush w.c, bidet and wash hand basin and a slection of lower level units with stone effect countertops. White tiled walls and laminate flooring.
Bedroom 2 12'2" X 11'9" (3.71m X 3.59m)
Bedroom 3 11'11" X 10'8" (3.65m X 3.26m)
Bedroom 4 11'10" X 6'6" (3.61m X 1.99m)
Bathroom 7'7" X 7'2" (2.33m X 2.19m)
White bathroom suite comprising of corner panelled bath unit with stainless steel mixer taps, low flush w.c and wash hand basin with additional storage units. Part tiled and part wooden panelled walls. Laminate flooring.
Property Front
Low maintenance garden to the front with tarmac driveway to the side offering off street parking and giving access to attached garage to the rear. Bordered by red brick wall.
Garage 19'7" X 10'9" (5.98m X 3.29m)
Attached red brick garage complete with power and lighting.
Enclosed Rear Garden
Spacious enclosed rear garden with lower and upper patio areas and laid lawns.
Broadband Speed Availability
Potential Speeds for 3 Loughview Drive
Max Download
1800
Mbps
Max Upload
220
MbpsThe speeds indicated represent the maximum estimated fixed-line speeds as predicted by Ofcom. Please note that these are estimates, and actual service availability and speeds may differ.
Property Location

Mortgage Calculator
Contact Agent

Contact Ulster Property Sales (UPS) Forestside
Request More Information
Requesting Info about...
3 Loughview Drive, Upper Knockbreda Road, Belfast, BT6 0NU

By registering your interest, you acknowledge our Privacy Policy

By registering your interest, you acknowledge our Privacy Policy









