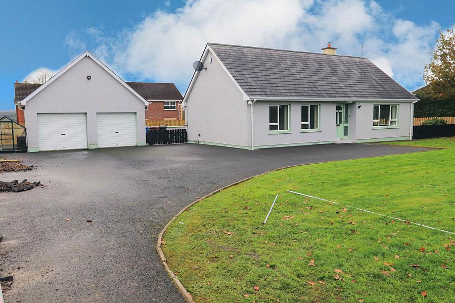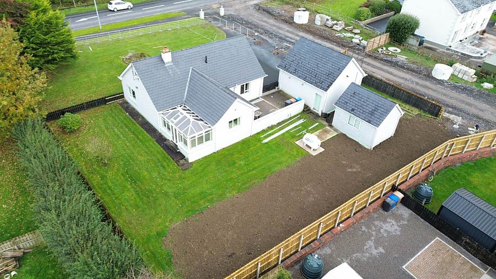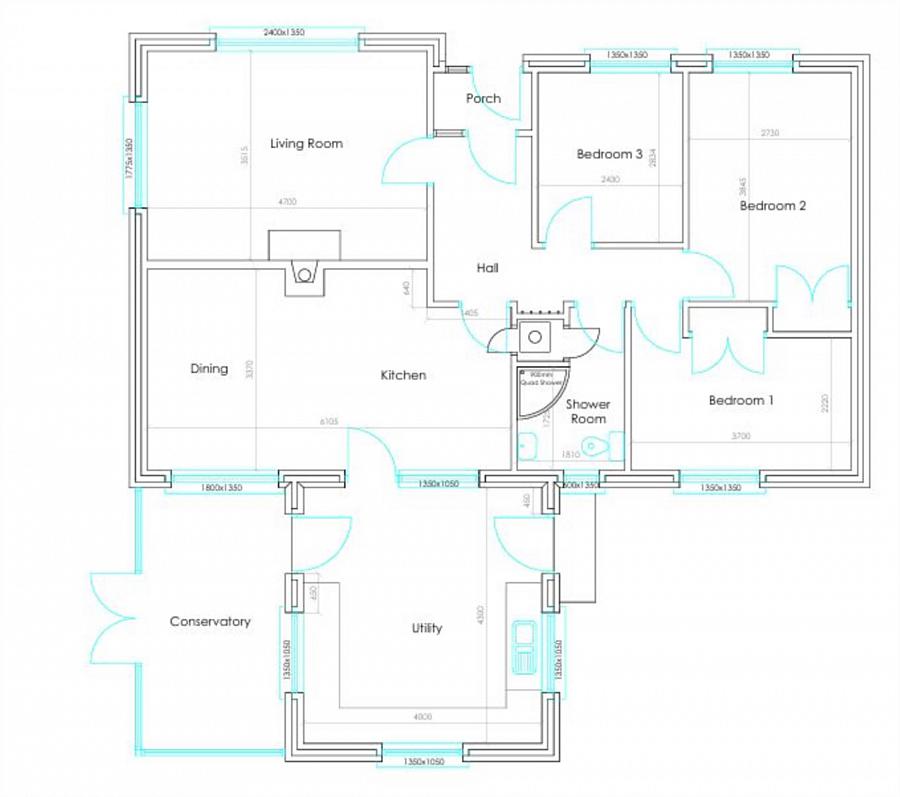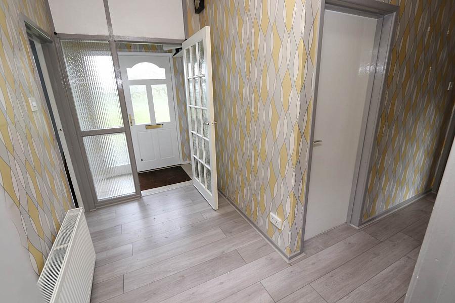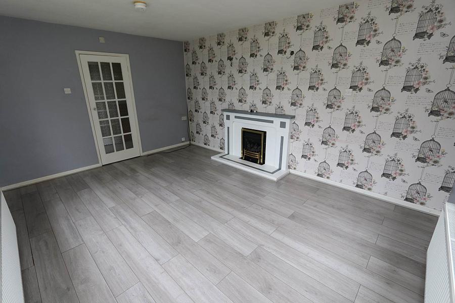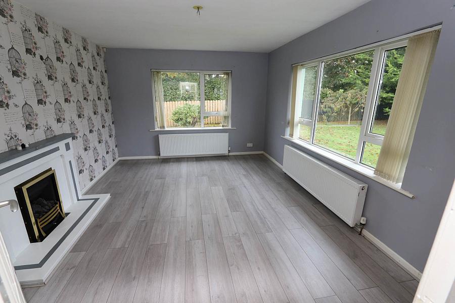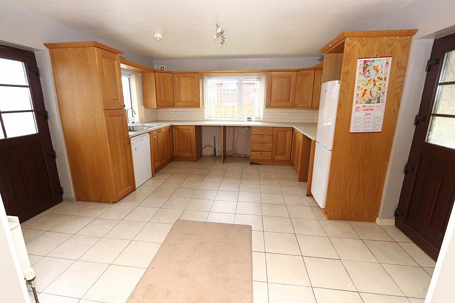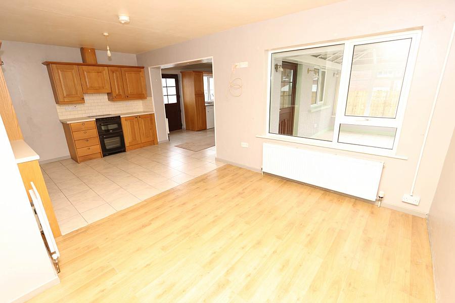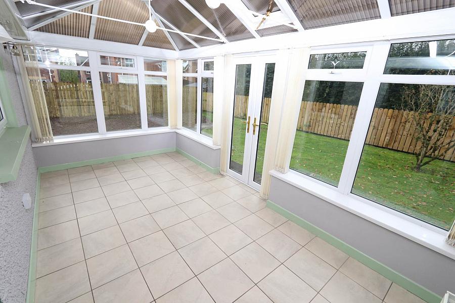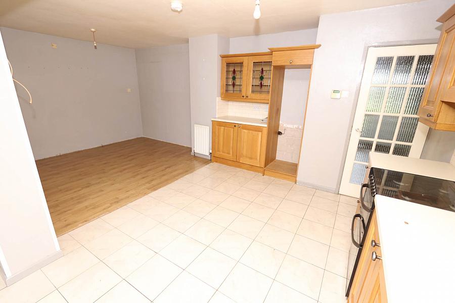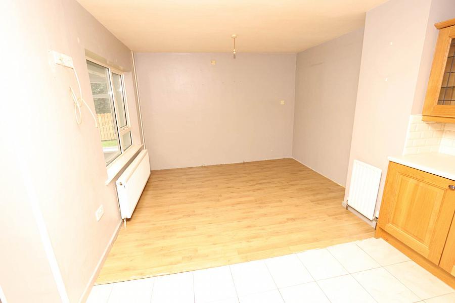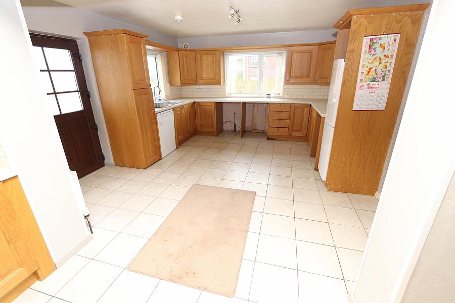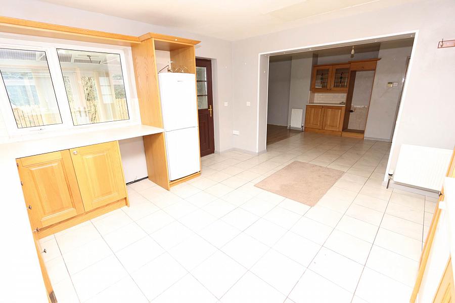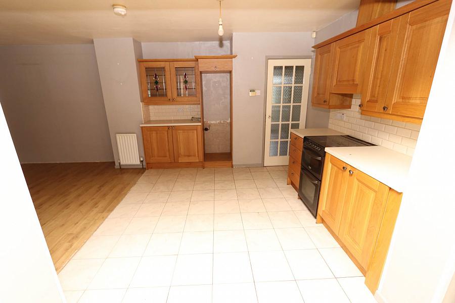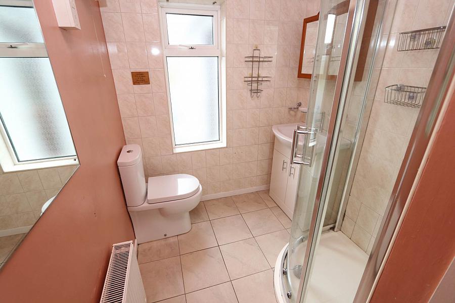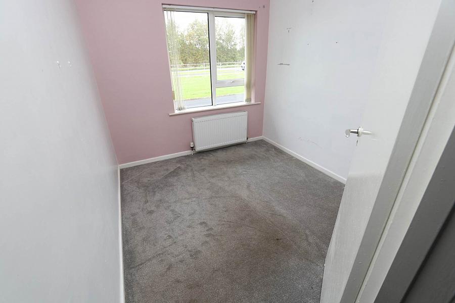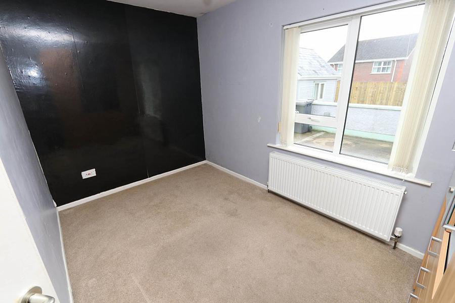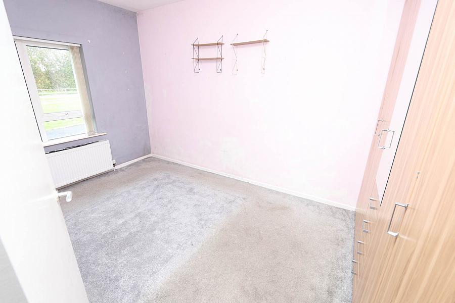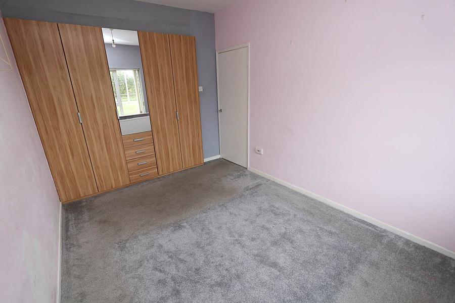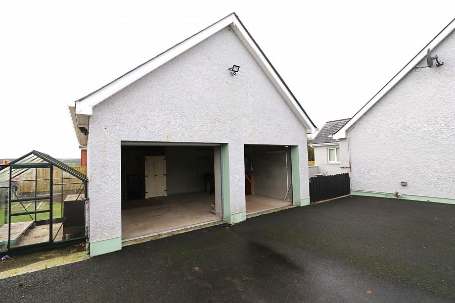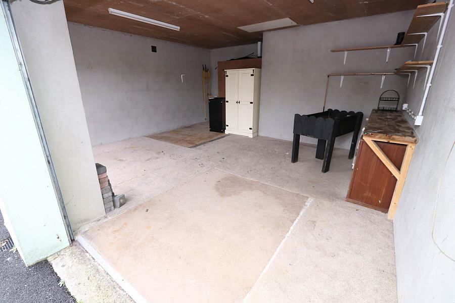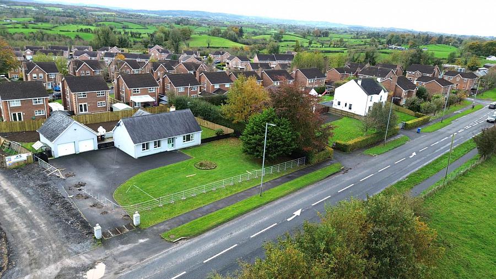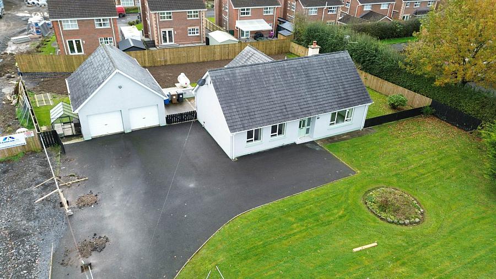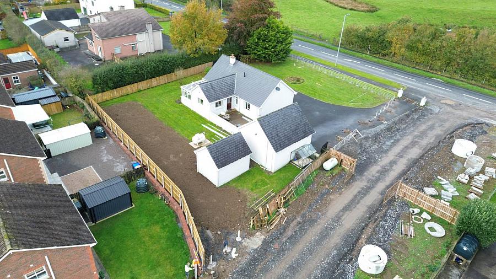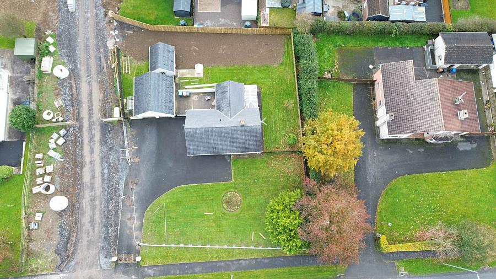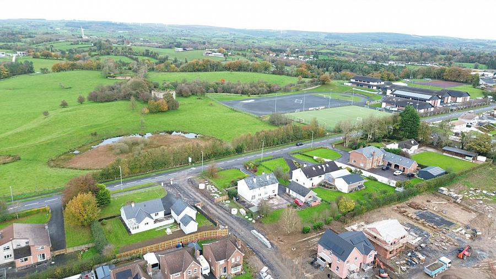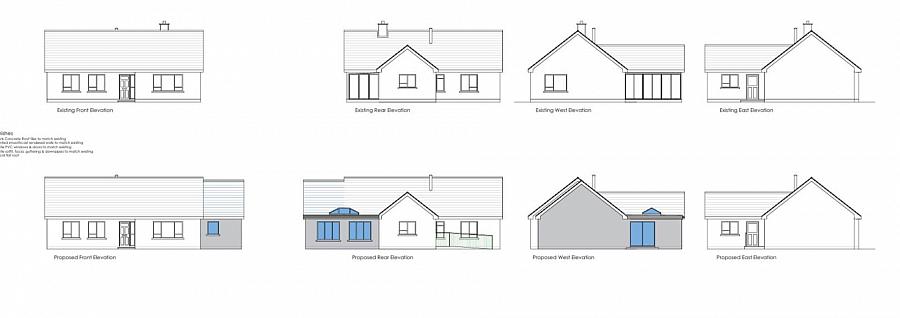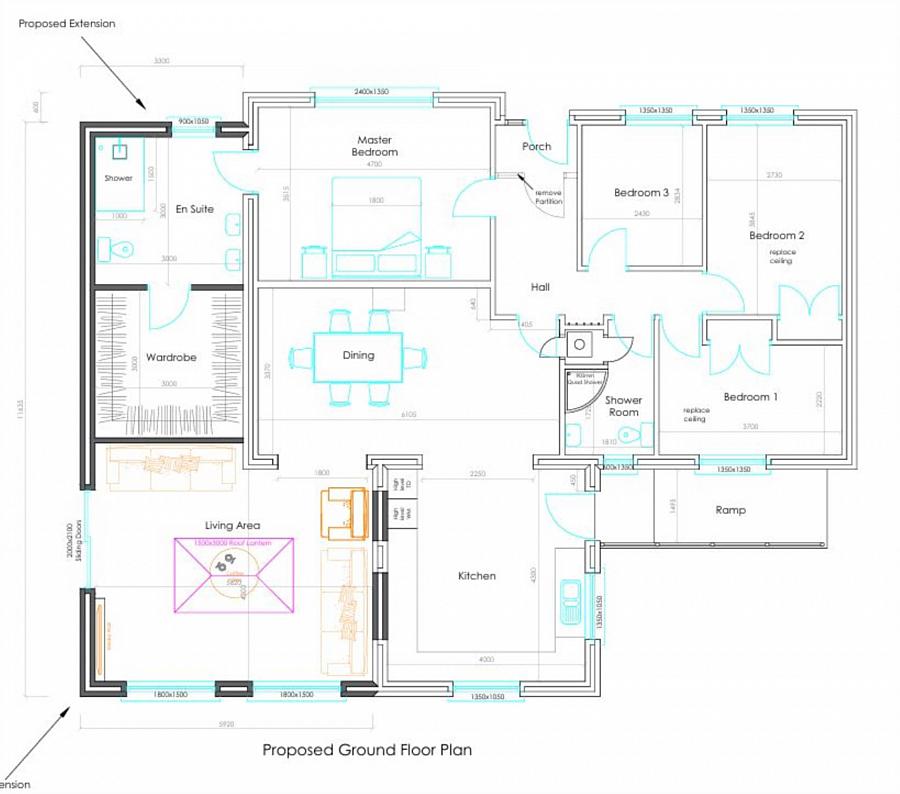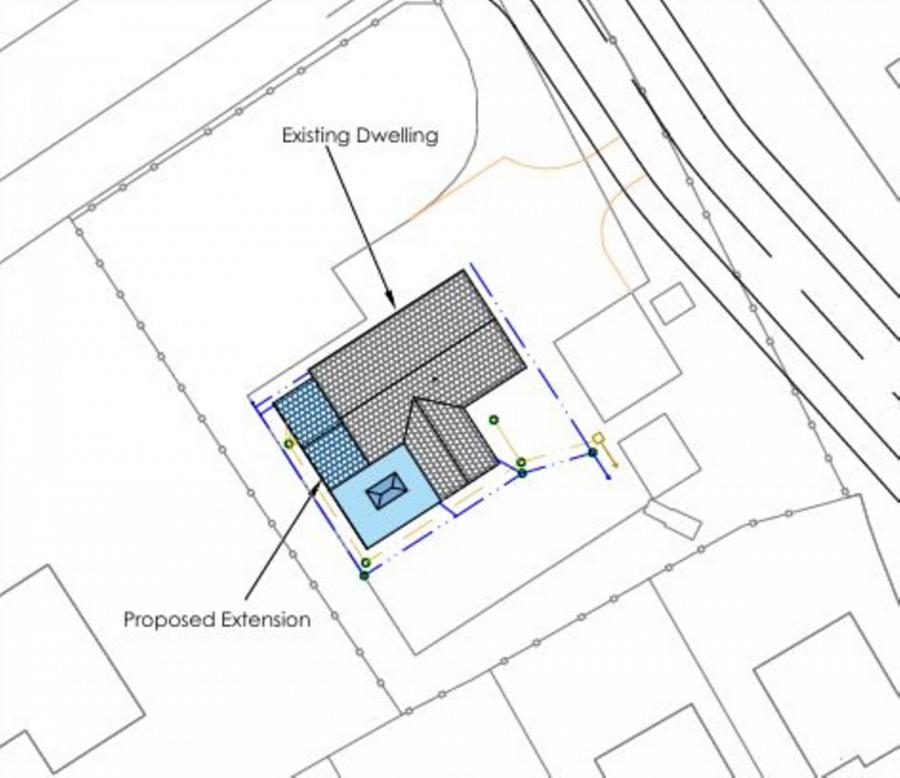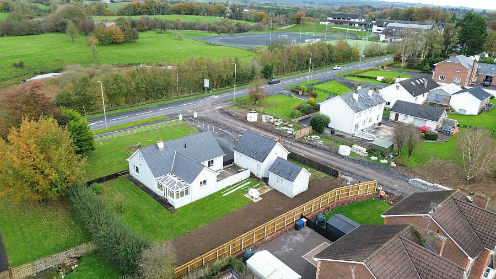3 Bed Detached Bungalow
90 Colebrooke Road
Fivemiletown, BT75 0SA
guide price
£265,000
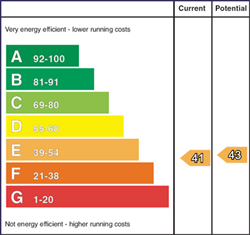
Key Features & Description
Detached Bungalow
Gas Heating System
Alarm System
Detached Double Garage with Loft Access and Storage Room
Insulated shed to rear of garage
Tarmac Driveway
Estate fencing
No onward chain
Convenient Location
Full planning passed for future development
Description
A most impressive, detached bungalow with double garage located on a 0.3-acre site in one of the most sought-after residential areas in Fivemiletown off the Colebrooke Road.
The accommodation in brief comprises reception hall, lounge with fireplace, large open planed kitchen with dining area and Conservatory. With a further three bedrooms and family bathroom.
The bungalow enjoys the benefit of main gas central heating, PVC double glazed windows, PVC fascia and soffits and a host of integrated kitchen appliances.
The property, which is immaculately presented, provides an opportunity to enjoy the space and privacy of a detached property set on a generous site, yet within walking distance to schools, restaurants, shops and other town centre amenities.
Opportunity for future development
The bungalow sits on an approximate 0.3-acre plot, providing generous outdoor space and enhancing the potential for expansion with full planning passed for future development as attached pictures show.
Outside
To the exterior the property benefits from tarmac driveway, detached double garage with electric roller doors and a further out-shed to the rear of the garage.
The gardens have been beautifully landscaped and create the perfect setting for a summers evening with south facing gardens, easy to maintain lawns and well stocked flowerbeds hosting a colourful selection of shrubbery.
Dimensions
Porch 3` 1` x 5` 4` Wooden front door, tiled floor
Entrance Hall 9` 4` x 5` 3` & 8` 9` x 3` 1` Carpet
Kitchen 14` 1` x 12` 9` x 20` 1` Tiled floor
Dining Room 20` 1` x 11` 4` Carpet
Conservatory 8` 2` x 15` 8` Tiled, French doors
Living Room 15` 4` 11` 6` Carpet, gas fire
Bedroom 1 12` 8` x 8` 9` Carpet, fitted wardrobes
Bedroom 2 12` 1` x 7` 5` Carpet, fitted wardrobe
Bedroom 3 9` 4` x 7` 9` Carpet
Bathroom 9` 1` x 5` 9` Tiled floor, partially tiled walls, electric shower, hot press
Double Garage 20` 1` x 18` 7` WC 3` 1` x 5` 4`
Garage Loft 20` 1` x 11` 2`
Garage Store room 20` 1` x 4` 2`
Insulated Out-shed 15` 4` x 12` 2`
Contact our estate agent`s office in Enniskillen Co Fermanagh today to arrange a viewing at a time works with you.
Tel: 028 66 022200
Email: info@watterspropertysales.co.uk
For the exact location, copy the below three words into www.what3words.com
what3words /// script.encroach.shade
Notice
Please note we have not tested any apparatus, fixtures, fittings, or services. Interested parties must undertake their own investigation into the working order of these items. All measurements are approximate and photographs provided for guidance only.
Rates Payable
Fermanagh And Omagh District Council, For Period April 2025 To March 2026 £850.00
Utilities
Electric: Mains Supply
Gas: Mains Supply
Water: Mains Supply
Sewerage: Mains Supply
Broadband: Cable
Telephone: Landline
Other Items
Heating: Gas Central Heating
Garden/Outside Space: Yes
Parking: Yes
Garage: Yes
A most impressive, detached bungalow with double garage located on a 0.3-acre site in one of the most sought-after residential areas in Fivemiletown off the Colebrooke Road.
The accommodation in brief comprises reception hall, lounge with fireplace, large open planed kitchen with dining area and Conservatory. With a further three bedrooms and family bathroom.
The bungalow enjoys the benefit of main gas central heating, PVC double glazed windows, PVC fascia and soffits and a host of integrated kitchen appliances.
The property, which is immaculately presented, provides an opportunity to enjoy the space and privacy of a detached property set on a generous site, yet within walking distance to schools, restaurants, shops and other town centre amenities.
Opportunity for future development
The bungalow sits on an approximate 0.3-acre plot, providing generous outdoor space and enhancing the potential for expansion with full planning passed for future development as attached pictures show.
Outside
To the exterior the property benefits from tarmac driveway, detached double garage with electric roller doors and a further out-shed to the rear of the garage.
The gardens have been beautifully landscaped and create the perfect setting for a summers evening with south facing gardens, easy to maintain lawns and well stocked flowerbeds hosting a colourful selection of shrubbery.
Dimensions
Porch 3` 1` x 5` 4` Wooden front door, tiled floor
Entrance Hall 9` 4` x 5` 3` & 8` 9` x 3` 1` Carpet
Kitchen 14` 1` x 12` 9` x 20` 1` Tiled floor
Dining Room 20` 1` x 11` 4` Carpet
Conservatory 8` 2` x 15` 8` Tiled, French doors
Living Room 15` 4` 11` 6` Carpet, gas fire
Bedroom 1 12` 8` x 8` 9` Carpet, fitted wardrobes
Bedroom 2 12` 1` x 7` 5` Carpet, fitted wardrobe
Bedroom 3 9` 4` x 7` 9` Carpet
Bathroom 9` 1` x 5` 9` Tiled floor, partially tiled walls, electric shower, hot press
Double Garage 20` 1` x 18` 7` WC 3` 1` x 5` 4`
Garage Loft 20` 1` x 11` 2`
Garage Store room 20` 1` x 4` 2`
Insulated Out-shed 15` 4` x 12` 2`
Contact our estate agent`s office in Enniskillen Co Fermanagh today to arrange a viewing at a time works with you.
Tel: 028 66 022200
Email: info@watterspropertysales.co.uk
For the exact location, copy the below three words into www.what3words.com
what3words /// script.encroach.shade
Notice
Please note we have not tested any apparatus, fixtures, fittings, or services. Interested parties must undertake their own investigation into the working order of these items. All measurements are approximate and photographs provided for guidance only.
Rates Payable
Fermanagh And Omagh District Council, For Period April 2025 To March 2026 £850.00
Utilities
Electric: Mains Supply
Gas: Mains Supply
Water: Mains Supply
Sewerage: Mains Supply
Broadband: Cable
Telephone: Landline
Other Items
Heating: Gas Central Heating
Garden/Outside Space: Yes
Parking: Yes
Garage: Yes
Broadband Speed Availability
Potential Speeds for 90 Colebrooke Road
Max Download
1800
Mbps
Max Upload
1000
MbpsThe speeds indicated represent the maximum estimated fixed-line speeds as predicted by Ofcom. Please note that these are estimates, and actual service availability and speeds may differ.
Property Location

Mortgage Calculator
Contact Agent

Contact Watters Property Sales
Request More Information
Requesting Info about...
90 Colebrooke Road, Fivemiletown, BT75 0SA

By registering your interest, you acknowledge our Privacy Policy

By registering your interest, you acknowledge our Privacy Policy

