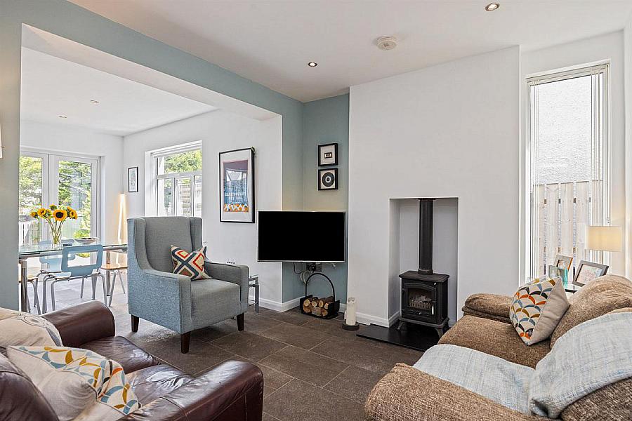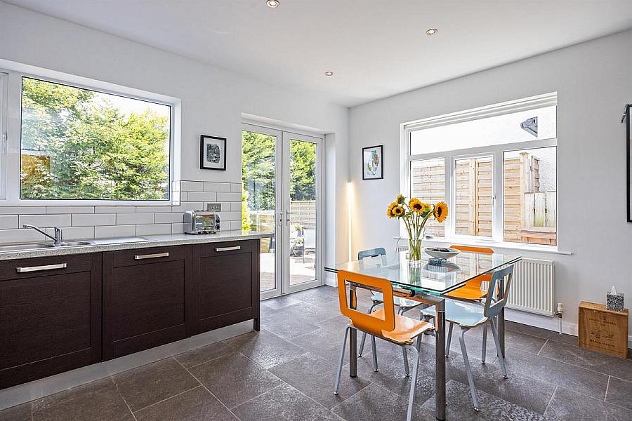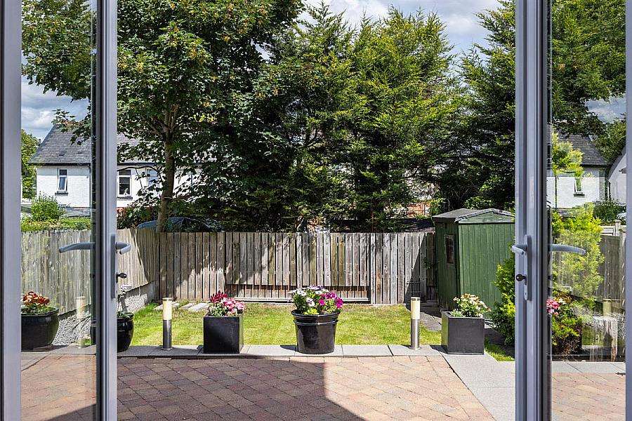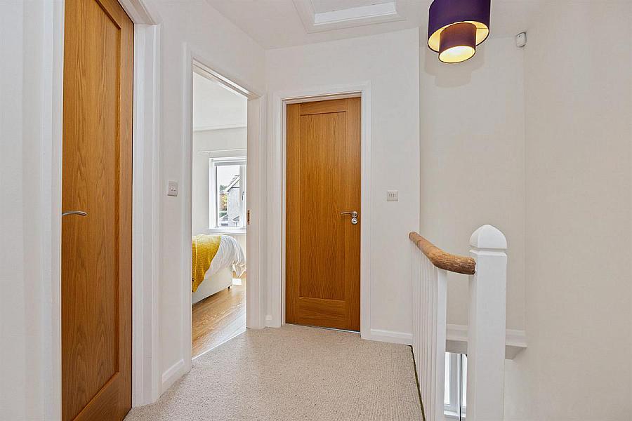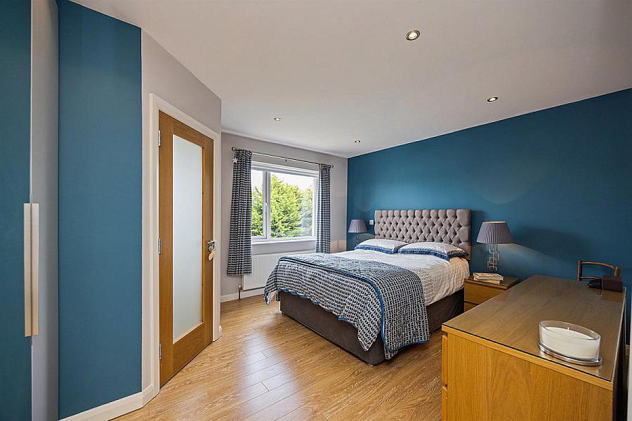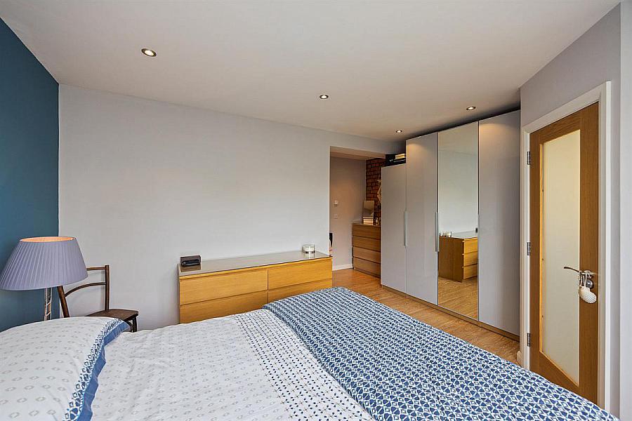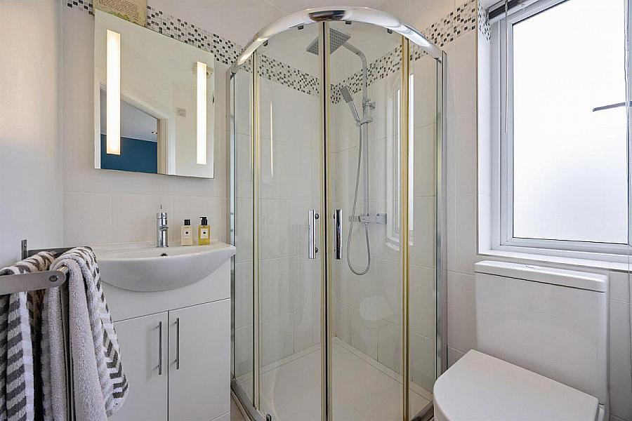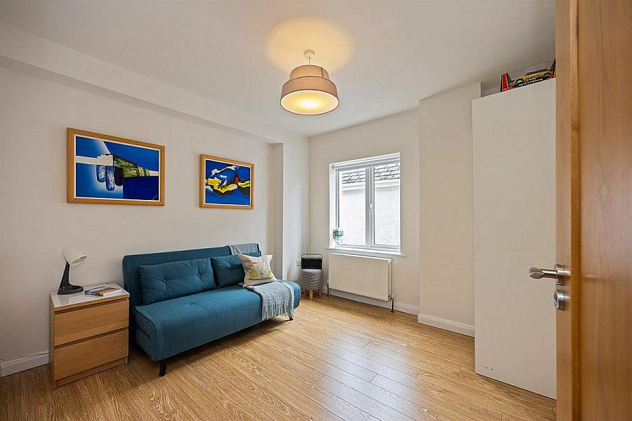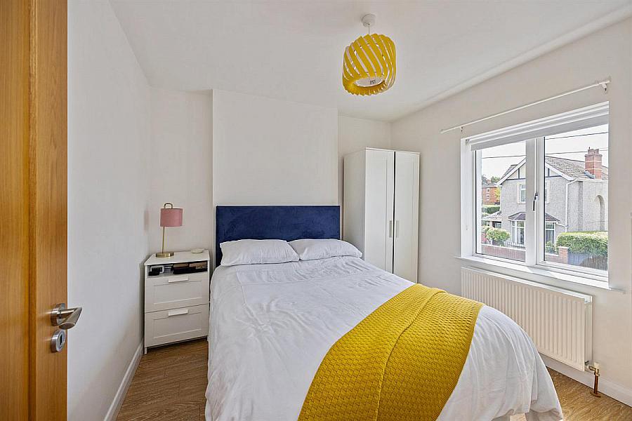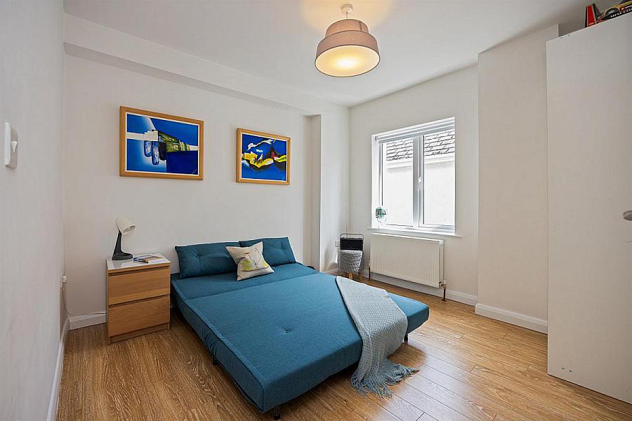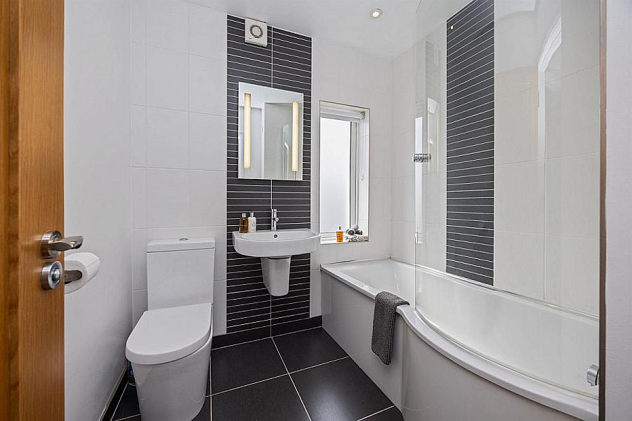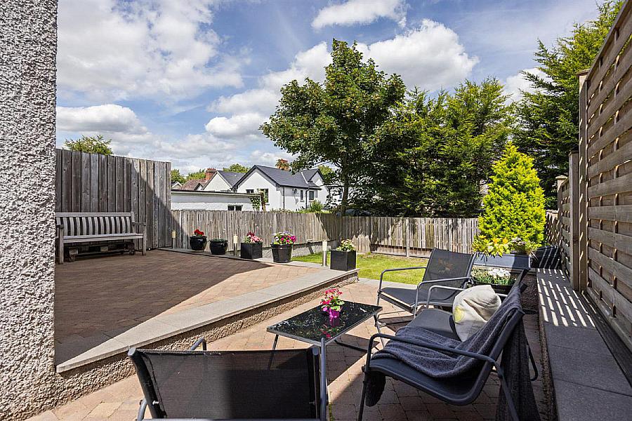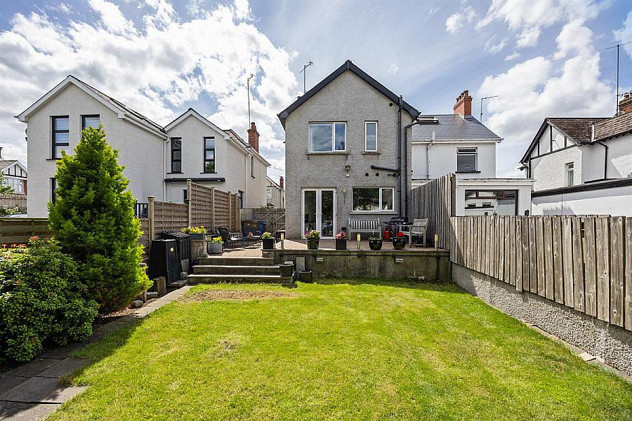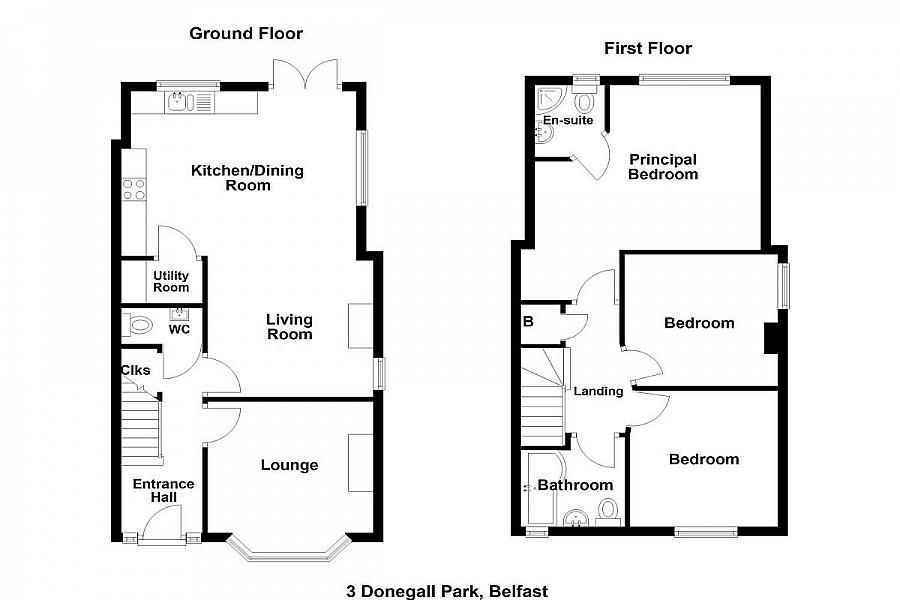3 Donegall Park
Finaghy, Belfast, BT10 0HH

Key Features & Description
This immaculate extended semi detached home is conveniently located just off the Upper Lisburn Road in South Belfast.
The accommodation comprises on the ground floor, Entrance Hall with stone effect tiled floor, open cloaks area and cloakroom with W.C, lounge with oak strip floor and cast iron fireplace and extended open plan kitchen / living / dining with full range of bespoke fitted units, pantry/utility room and living area with matching floor and wood burning stove. On the first floor, there are three bedrooms, Master Bedroom with Dressing Area and Ensuite Shower Room and contemporary family bathroom. Gas fired central heating & PVC double glazing are both in place.
Outside, the property benefits from a good sized and private enclosed garden to rear in lawn with extensive raised patio and sitting area with surrounding lighting, and tarmac driveway to front providing off street parking.
With close proximity to a host of amenities, including the shops, cafés & restaurants along the Lisburn Road along with excellent transport links, early viewing is recommended.
Rooms
Composite front door with glazed privacy side panels
Stone effect tiled floor, understairs storage cupboard, open cloaks area.
Low flush W.C, wash-hand basin with feature splashback tiling, stone effect tiled floor.
Oak strip flooring, corniced ceiling, cast iron fireplace.
Stone effect tiled floor, woodburning stove, slate hearth. Open plan to...
Bespoke range of high and low level units, single drainer 1/5 bowl sink unit, speckled worktop, integrated 'Bosch' dishwasher, integrated fridge and freezer, 'Belling' stainless steel double oven, 'Belling' 4 ring ceramic hob, stainless steel extractor hood. Stone effect tiled floor, part tiled walls, double doors leading to raised patio and sitting area.
Fitted shelving and cupboards, speckled worktop, plumbed for washing machine, stone effect tiled floor.
Shelved Linen Cupboard with Worcester Gas Boiler. Light Well.
Access to floored roofspace with light.
P Shaped panelled bath with shower screen and shower over. Wash hand basin with mirror above, low flush W.C. Chrome heated towel rail. Complimentary wall tiling and tiled floor.
Laminate wood effect floor, exposed brick feature wall. Aerial point.
Fully tiled corner shower cubicle with drencher shower head and secondary shower attachment, vanity unit, low flush W.C, part tiled walls and tiled floor.
Laminate wood effect floor. Aerial Point.
Laminate wood effect floor. Aerial Point.
Front tarmac parking and boundary wall and fencing.
Private good sized enclosed rear garden in lawn, boundary fencing and Garden Shed. Extensive raised paved patio and sitting area with surrounding exterior lighting. Outside tap, Double power outlet.
Broadband Speed Availability
Potential Speeds for 3 Donegall Park
Property Location

Mortgage Calculator
Contact Agent

Contact McGeowns

By registering your interest, you acknowledge our Privacy Policy






