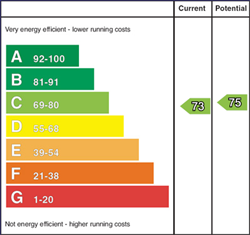12 Drumclay Court
enniskillen, BT74 6NS
- Status For Sale
- Property Type Semi-Detached
- Bedrooms 3
- Receptions 1
- Bathrooms 2
-
Rates
Rate information is for guidance only and may change as sources are updated.£1,161.00
- Heating Oil
- EPC Rating C73 / C75
-
Stamp Duty
Higher amount applies when purchasing as buy to let or as an additional property£1,399 / £11,147*

Property Financials
- Offers Over £194,950
- Rates £1,161.00
Key Features & Description
3 BEDROOM SEMI DETACHED HOME
This superb 3 bedroom semi detached home is situated within a small, highly sought after residential development within walking distance to Enniskillen town centre, shops, schools and other local amenities.
Internally the property is in excellent condition throughtout and benefits from spacious, well laid out accommodation.
Viewing comes highly recommended.
Accomodation Details:
Ground Floor: UPVC door to:
Entrance hall with engineered wood floor. wc comprising wc, whb with vanity, fully tiled walls, feature porthole window.
Lounge: 18'3" (including bay) x 12'11" Recessed fireplace with black cast iron multi fuel stove, slate hearth, wood laminate floor, French doors leading to rear, open archway with understairs storage.
Kitchen: 9'5" x 8'2" Fully fitted with an extensive range of eye and low level delux units, concealed underlighting, leaded glass display cabinet, feature wine rack, tiled around worktops, 1 1/2 bowl stainless steel sink unit, integrated dishwasher and washer dryer, built in electric hob and oven, extractor fan, tiled floor, reccessed lighting.
Open Plan to:
Dining Room: 12 x 9'7" engineered wood floor, feature glass brick wall.
First Floor:
Landing: with hotpress, access to roofspace, wood laminate floor.
Bedroom 1: 16'5" x 11'4" (including bay) (enclusive of ensuite) part mirrored sliding robes, wood laminate floor.
Ensuite comprising fully tiled walk in power shower cibicle, wc, whb with vanity, wc, fully tiled walls, tiled floor, extractor fan.
Bedroom 2: 12'2" x 10 (including bay) wood laminate floor.
Bedroom 3: 12'1" x 8'1" wood laminate floor.
Bathroom: Fully tiled walk in power shower cubicle, bath, wc, whb with vanity, fully tiled walls, tiled floor, extractor fan.
Exterior: Car parking to front, paved yard to rear, fully enclosed by closeboard fence.
Broadband Speed Availability
Potential Speeds for 12 Drumclay Court
Property Location

Mortgage Calculator
Contact Agent

Contact Eadie McFarland & Co

By registering your interest, you acknowledge our Privacy Policy




















