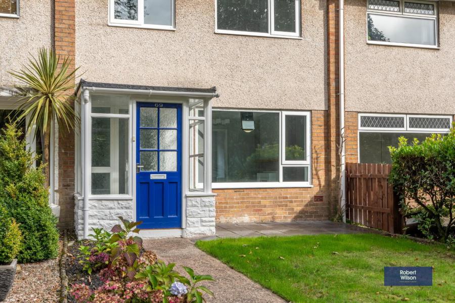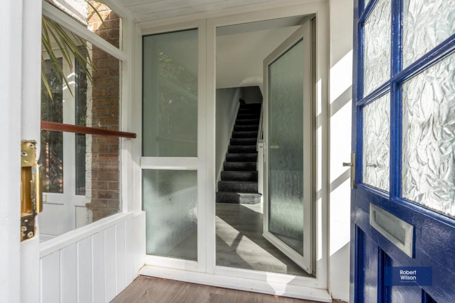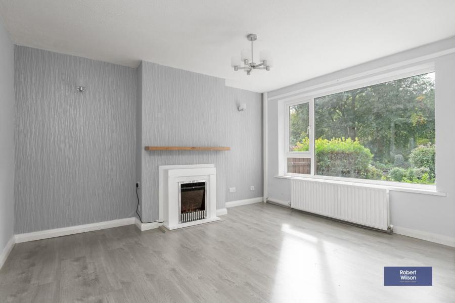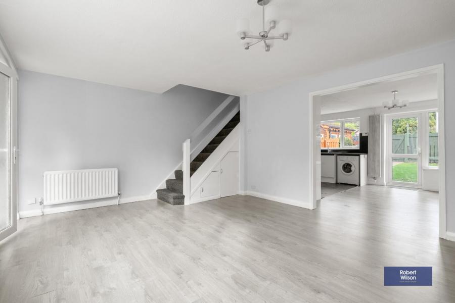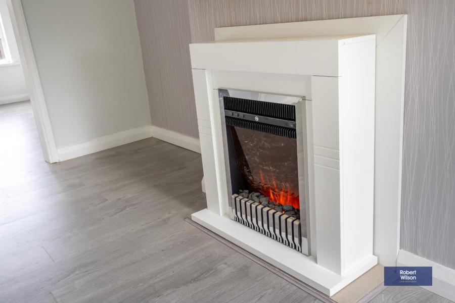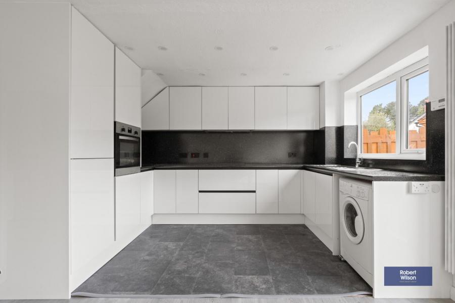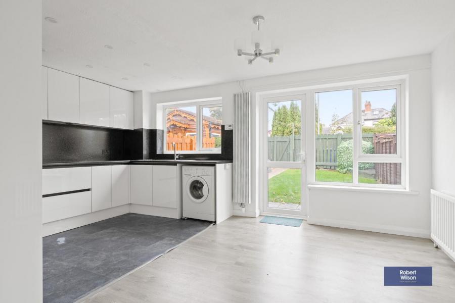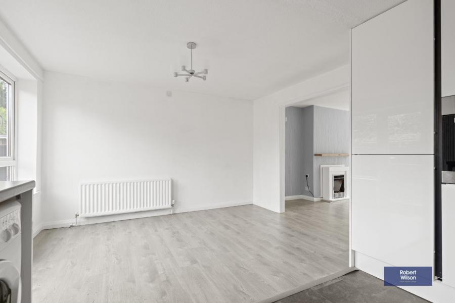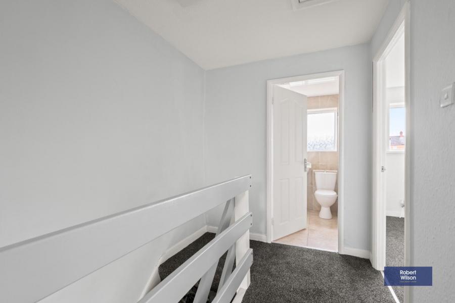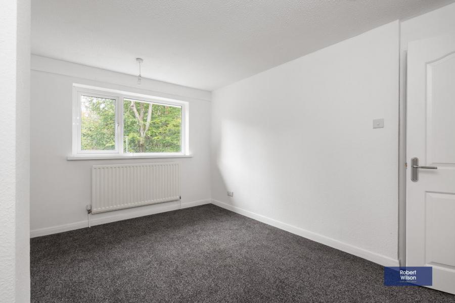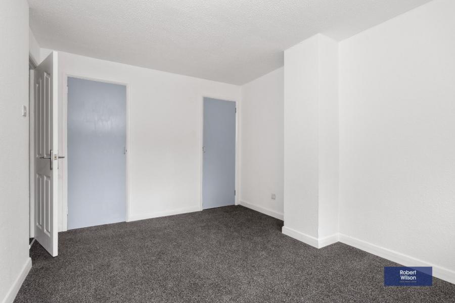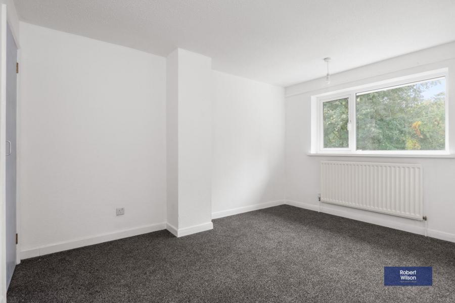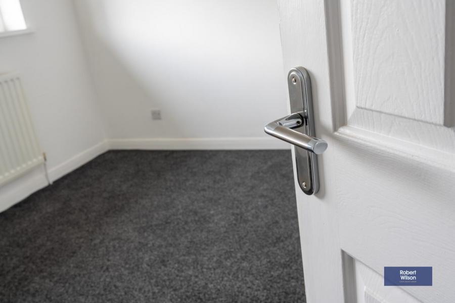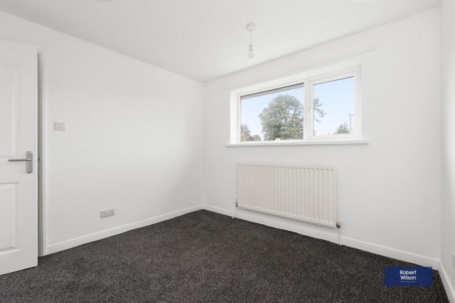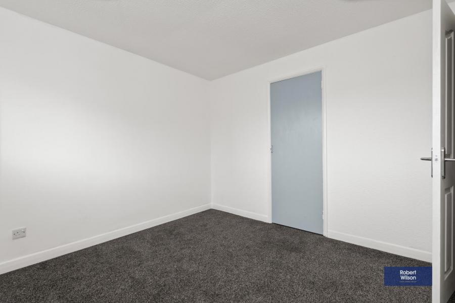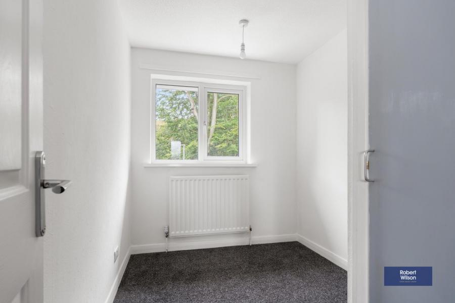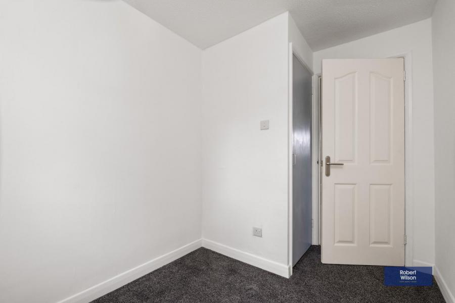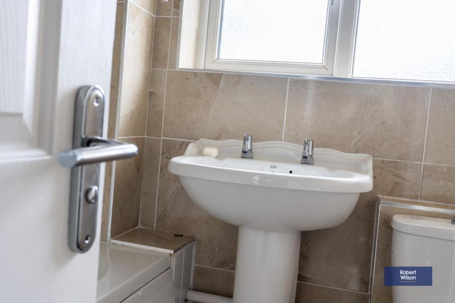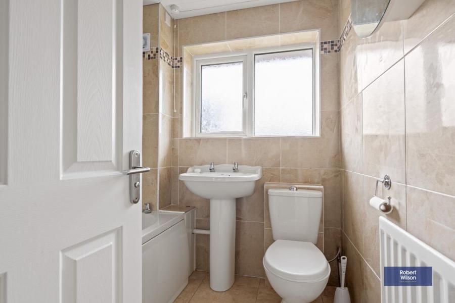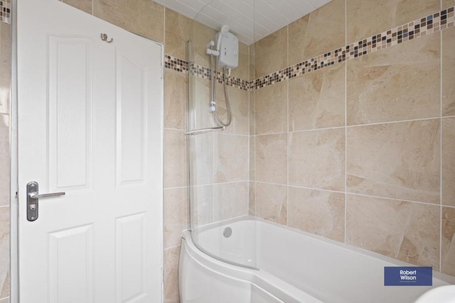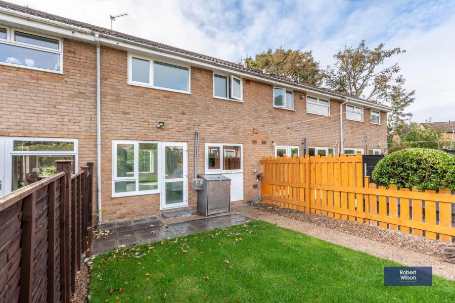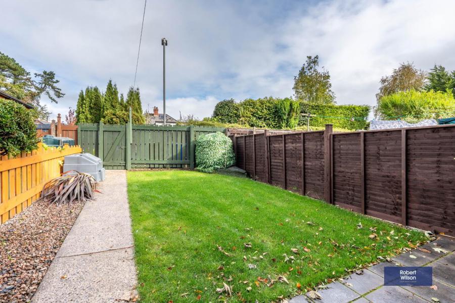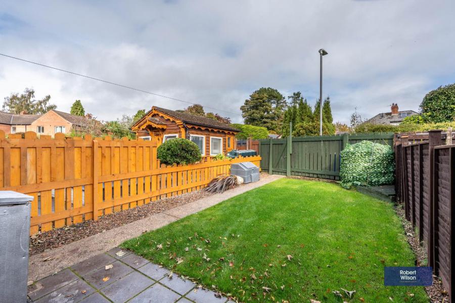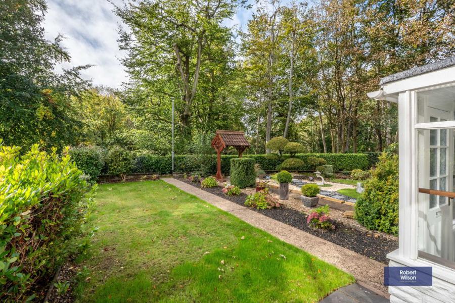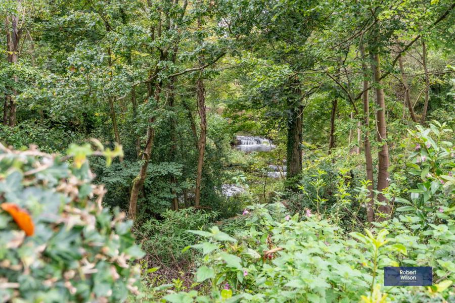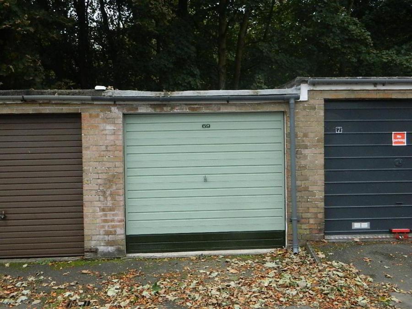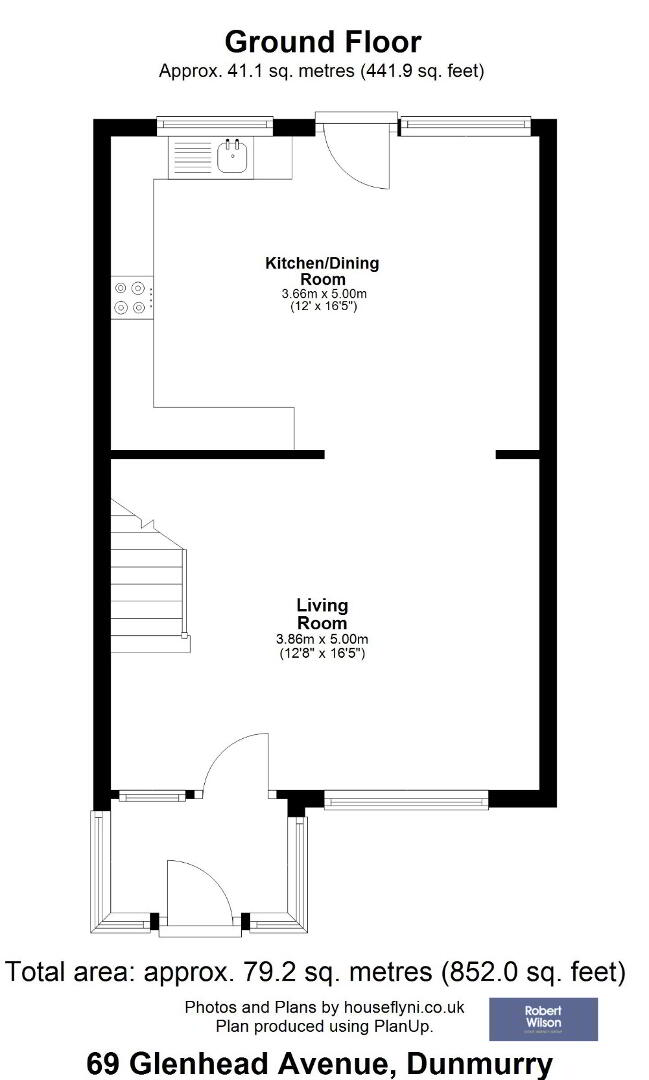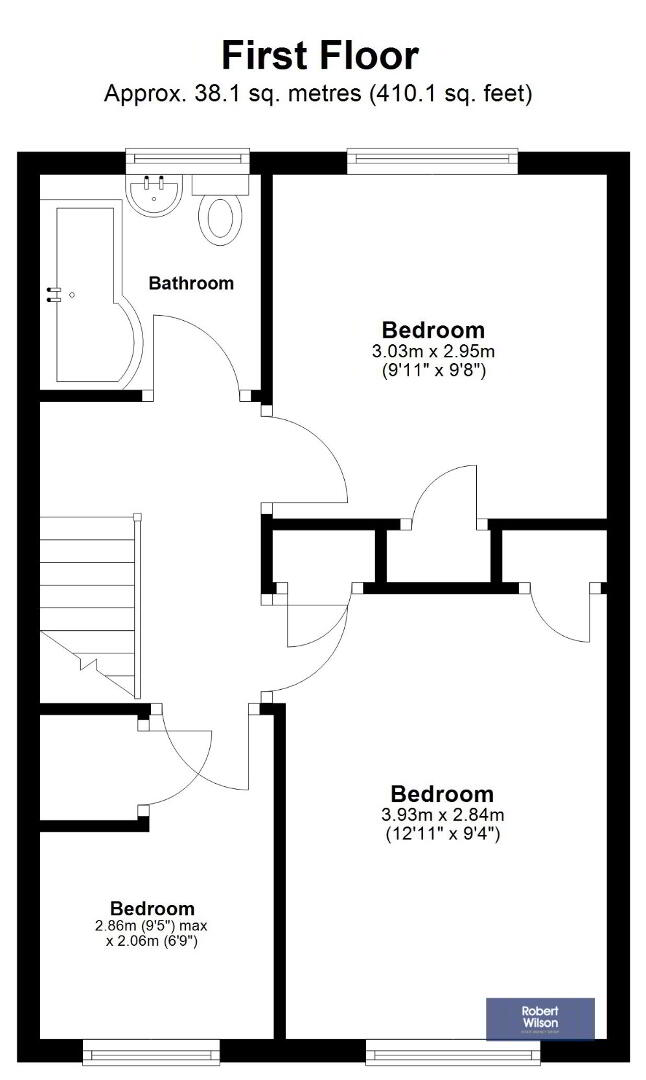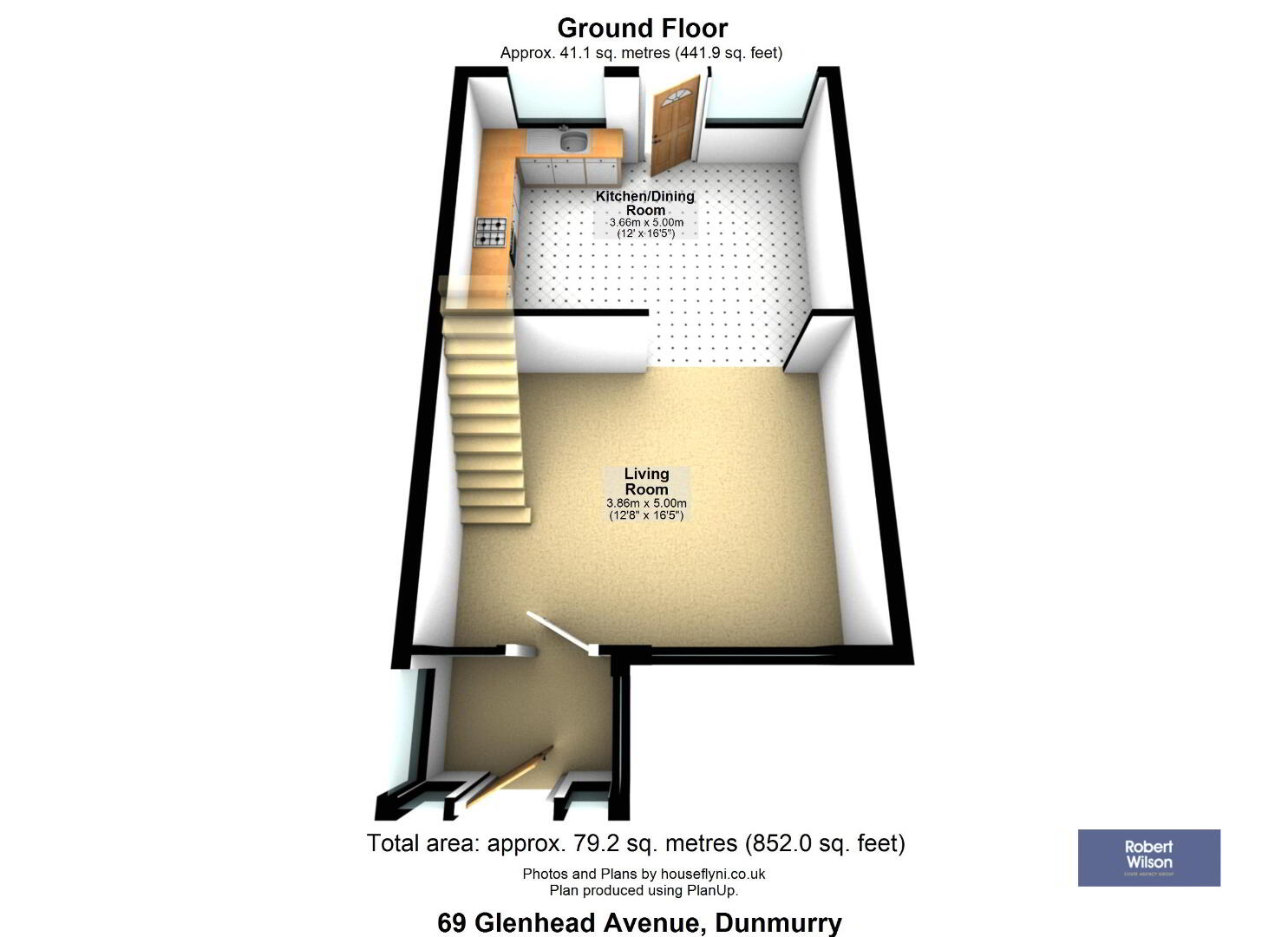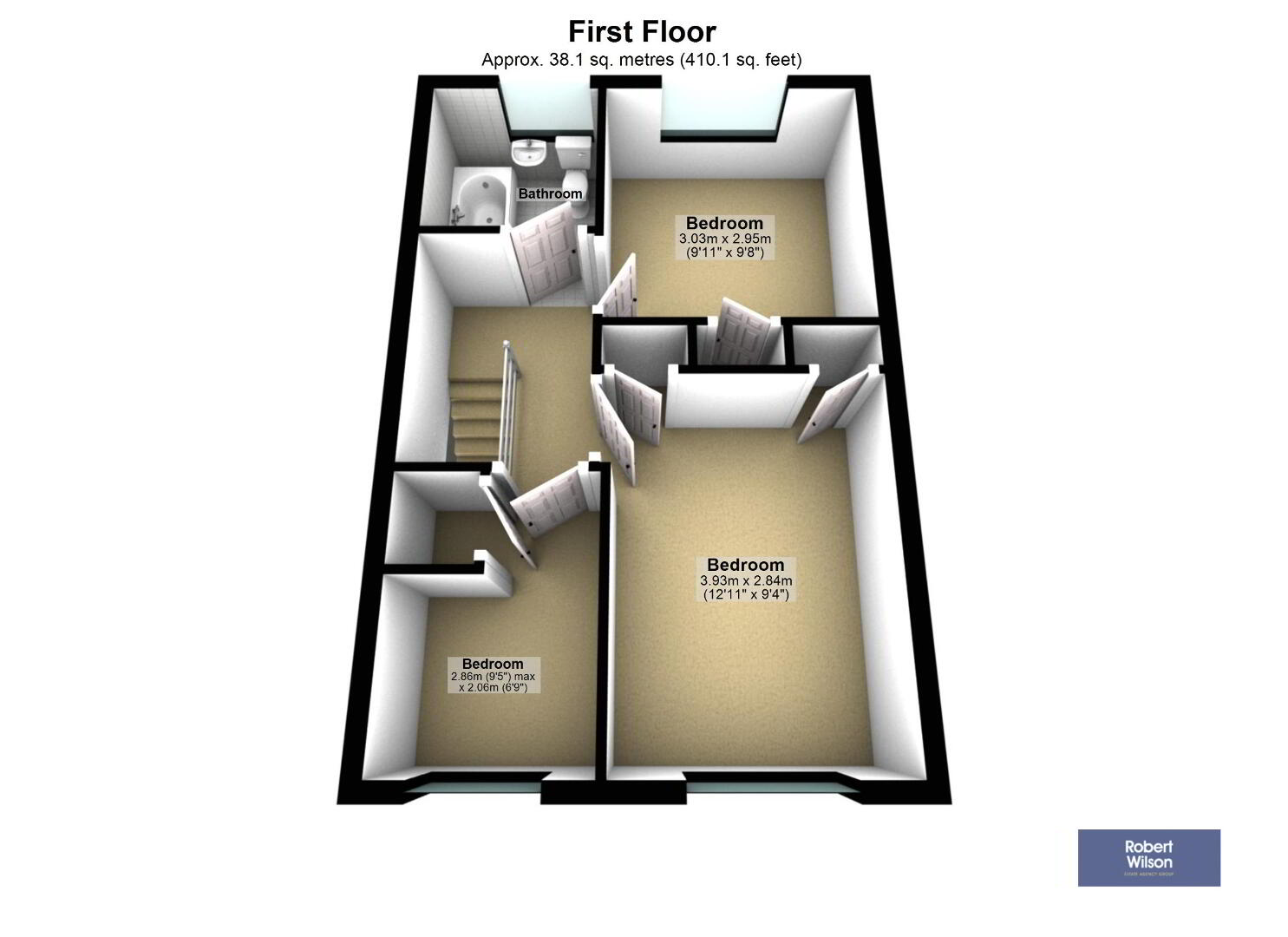Contact Agent

Contact Robert Wilson Estate Agency (Moira)
69 Glenhead Avenue
Dunmurry, BT17 9AX
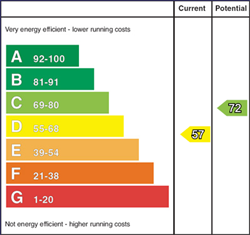
Description
- 3 bed mid-terrace
- Newly renovated throughout
- Oil-fired central heating
- Double-glazed windows
- Access to communal parking and garage block
Nestled in a beautiful natural setting with serene forest views and the gentle sound of a nearby waterfall, 69 Glenhead Avenue offers the perfect blend of modern living and tranquil surroundings. This newly renovated mid-terrace home is ideal for families, first-time buyers or anyone seeking a peaceful retreat within easy reach of local amenities and transport links.
Ground Floor
Step through the entrance porch, featuring a hardwood front door with glazed panels, into a bright and welcoming lounge. The space benefits from a feature fireplace, staircase, under-stairs storage and double panel radiator.
The open-plan kitchen and dining area have been newly fitted with a contemporary range of high and low-level units, laminate worktops and modern appliances including an eye-level oven, ceramic hob with extractor and integrated fridge-freezer. There’s space and plumbing for a washing machine, plus recessed lighting and a rear door leading to the garden.
First Floor
Upstairs features three well-proportioned bedrooms, each with built-in storage and radiators. The modern bathroom includes a white suite with low flush WC, pedestal wash hand basin, and panel bath with a Triton electric shower over, complemented by tiled walls and floor.
Outside
To the front, a neat lawn and pathway welcome you home. The fully enclosed rear garden offers both a patio and lawn area with a rear gate for added convenience.
Communal parking spaces are available nearby, along with a private garage included with the property.
Ground Floor
Entrance Porch
Hardwood front door with glazed panels. uPVC door to lounge
Lounge
4m x 5.10m (13' 1" x 16' 9") Staircase to first floor, under stairs storage, double panel radiator.
Kitchen / Dining Area
5m x 3.65m (16' 5" x 12' 0") Newly installed kitchen with range of high and low level units, laminate worktop, 1 1/2 stainless steel sink unit, eye level single oven, 4 ring ceramic hob with extractor over, integrated fridge freezer, space an plumbed for washing machine, vertical radiator, double panel radiator and recessed lighting.
Rear door to garden.
First floor
Landing
Access to roof space
Bedroom 1
2.98m x 3.02m (9' 9" x 9' 11") Single panel radiator, built in wardrobe
Bedroom 2
Single panel radiator, built in wardrobe, hotpress off.
Bedroom 3
Single panel radiator, built in storage
Bathroom
1.95m x 1.95m (6' 5" x 6' 5") White suite comprising; low flush w.c., pedestal wash hand basin, panel bathtub with 'Triton' electric shower over, shaver socket, tiled walls, tiled floor, extractor fan and single panel radiaitor.
Outside
Garden
Front garden in lawn with pathway.
Rear garden fully enclosed with patio and lawn, rear gate.
Garage
Garage situated in parking area
Broadband Speed Availability
Potential Speeds for 69 Glenhead Avenue
Property Location

Mortgage Calculator
Contact Agent

Contact Robert Wilson Estate Agency (Moira)

By registering your interest, you acknowledge our Privacy Policy


