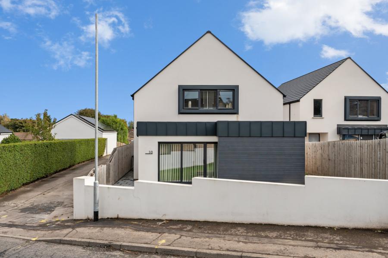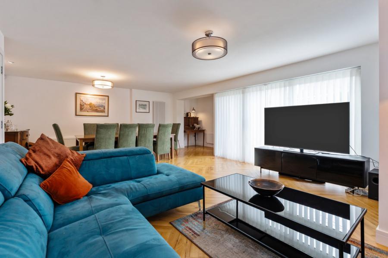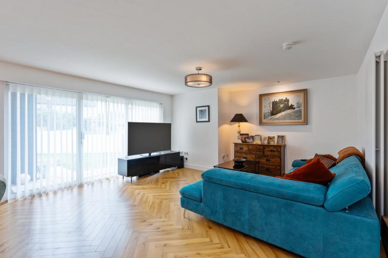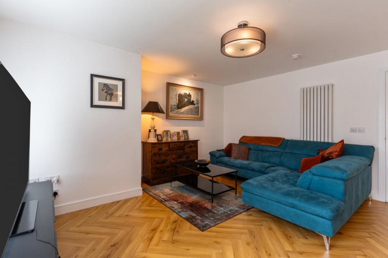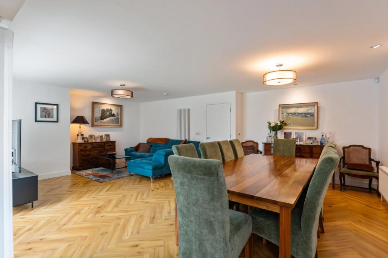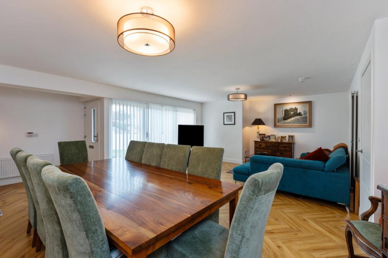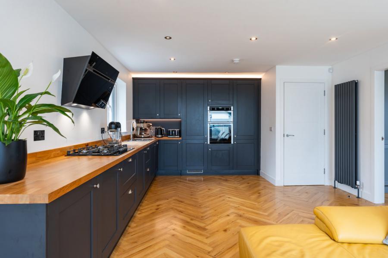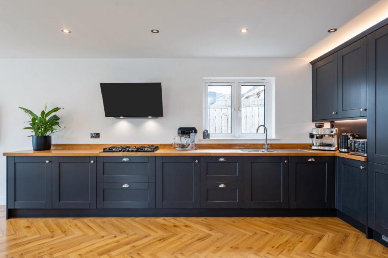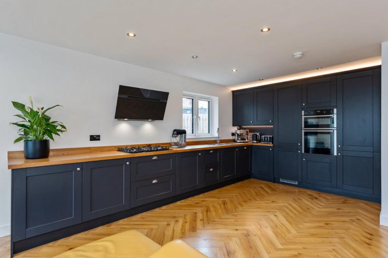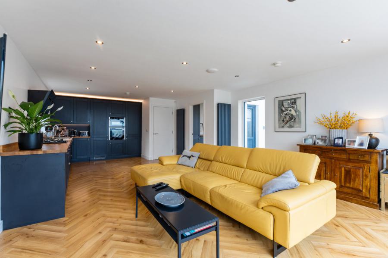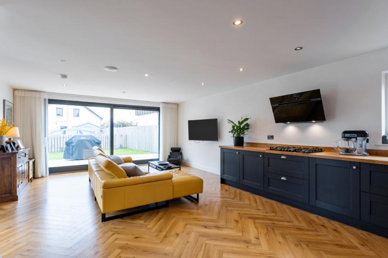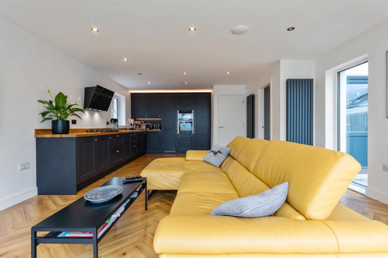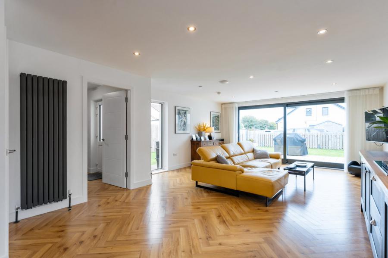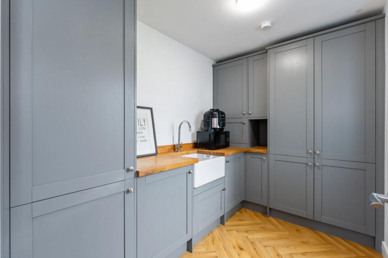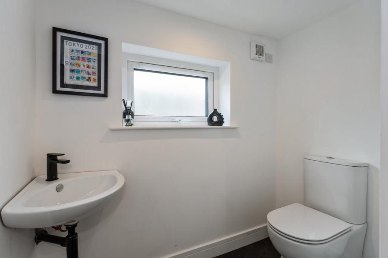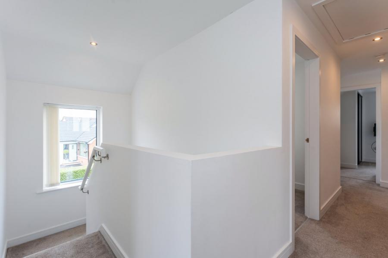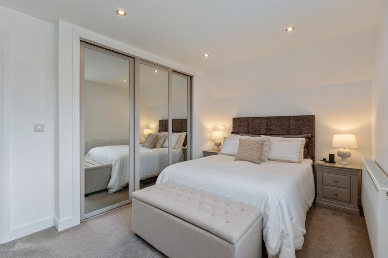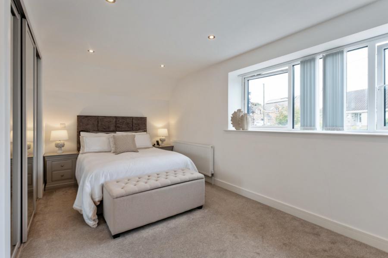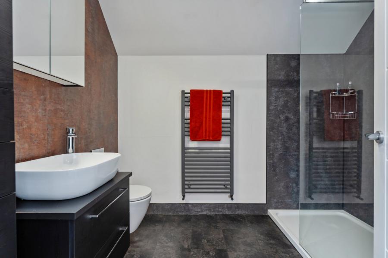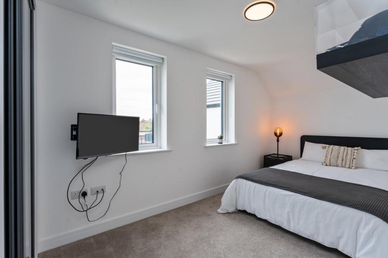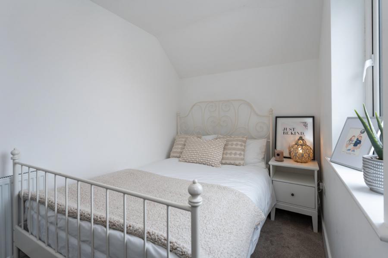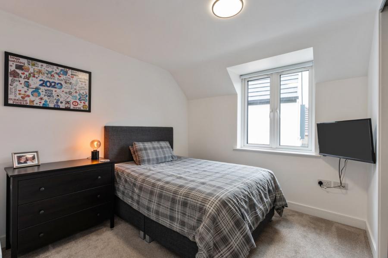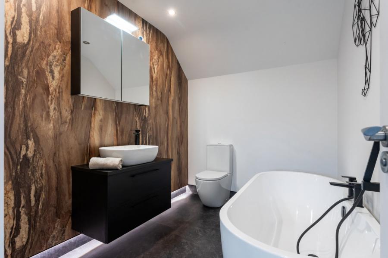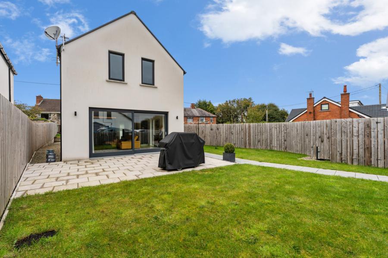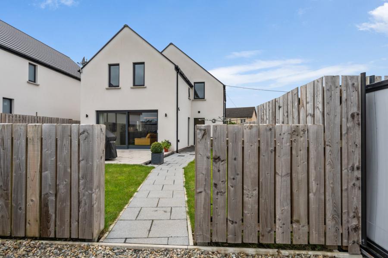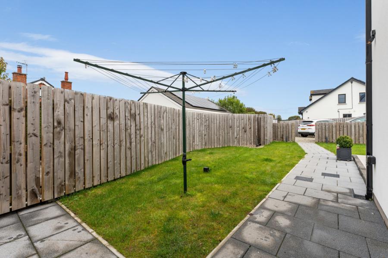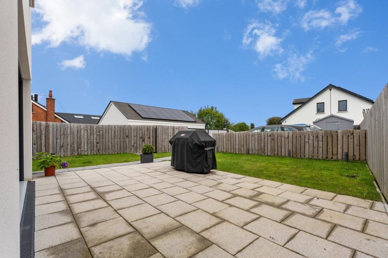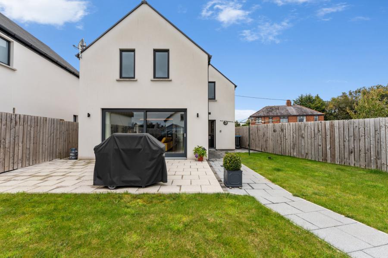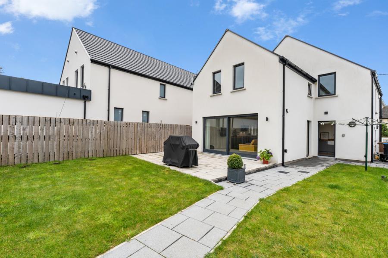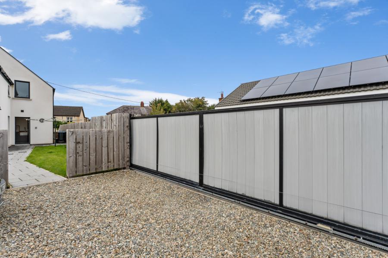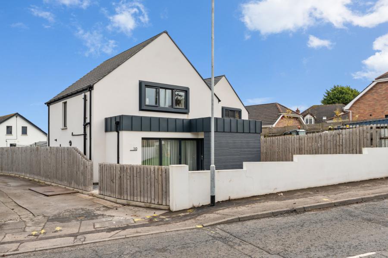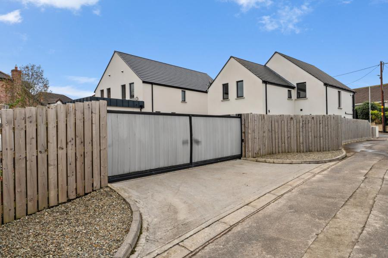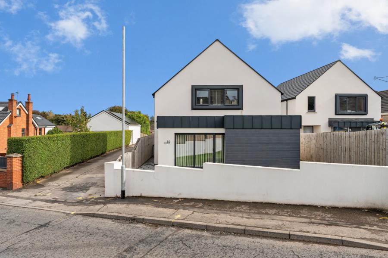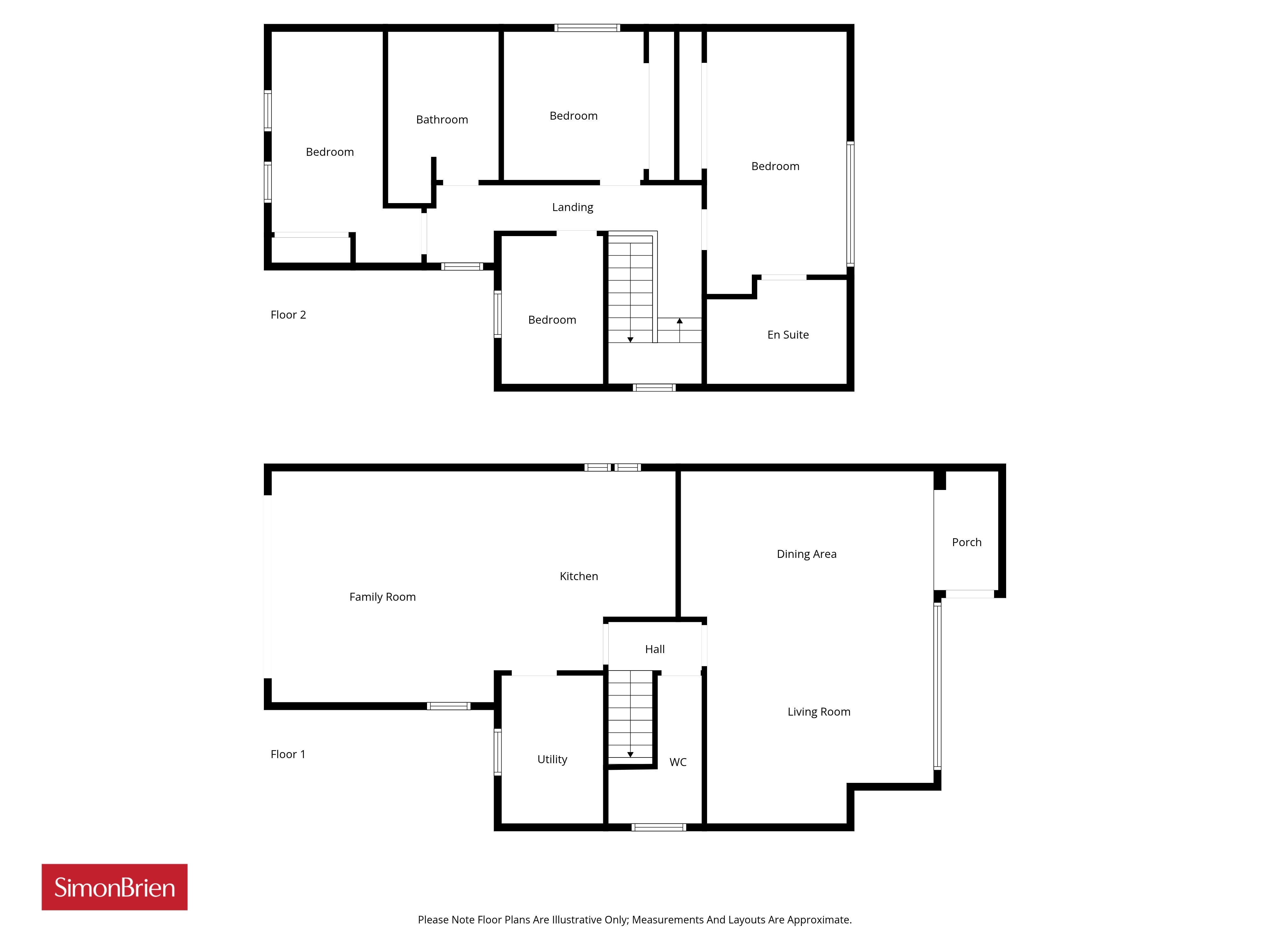4 Bed Detached House
10 Gransha Lane
Dundonald, Belfast, BT16 2HA
price
£475,000

Key Features & Description
Description
This immaculately presented property has been thoughtfully designed and built to offer flexible and spacious accommodation with a high standard of fixtures and fittings throughout. The property layout comprises an reception hall open to living and dining, open plan fitted kitchen with a stylish range of units and fitted appliances open to living area. A contemporary bathroom in white suite four bedrooms - one of which has an ensuite shower room. Outside, the kitchen living room and utility room, both open onto an entertainment sized patio, which leads to a landscaped rear garden and ample secure, off-street parking
Located close to Old Dundonald Road there are excellent transport links to East Belfast and the City Centre. Closer amenities include The Ulster Hospital, David Lloyd Leisure Centre, and Dundonald Omni Park with a variety of restaurants on offer. This tastefully finished home will appeal to a range of buyers, from those seeking to downsize to families seeking a spacious home with abundant accommodation.
This immaculately presented property has been thoughtfully designed and built to offer flexible and spacious accommodation with a high standard of fixtures and fittings throughout. The property layout comprises an reception hall open to living and dining, open plan fitted kitchen with a stylish range of units and fitted appliances open to living area. A contemporary bathroom in white suite four bedrooms - one of which has an ensuite shower room. Outside, the kitchen living room and utility room, both open onto an entertainment sized patio, which leads to a landscaped rear garden and ample secure, off-street parking
Located close to Old Dundonald Road there are excellent transport links to East Belfast and the City Centre. Closer amenities include The Ulster Hospital, David Lloyd Leisure Centre, and Dundonald Omni Park with a variety of restaurants on offer. This tastefully finished home will appeal to a range of buyers, from those seeking to downsize to families seeking a spacious home with abundant accommodation.
Rooms
Ground Floor
Entrance door.
Entrance Hall
Reception Hall/Living Room 24'0" X 17'0" (7.32m X 5.18m)
Parquet wood laminate floor.
Cloakroom
Low flush WC, corner wall mounted sink.
Kitchen Open to Living and Dining Areas 27'0" X 16'0" (8.23m X 4.88m)
Full range of high and low level units with oak wood block work surfaces, stainless steel single drainer sink unit, dishwasher, fridge freezer, wood laminate flooring, sliding door to rear.
Utility Room 10'0" X 6'7" (3.05m X 2.00m)
Full range of high and low level units, Belfast sink with mixer taps, plumbed for washing machine and tumble dryer, gas fired boiler.
First Floor
Bedroom 1 16'10" X 9'6" (5.13m X 2.90m)
Built in robes with mirrored sliding doors.
Ensuite Shower Room
Shower cubicle with overhead rain shower, vanity sink unit with mixer taps, low flush WC, foot lighting.
Bedroom 2 9'10" X 9'6" (3.00m X 2.90m)
Built in wardrobes with mirrored sliding doors.
Bedroom 3 10'0" X 6'7" (3.05m X 2.00m)
Bedroom 4 13'9" X 7'6" (4.20m X 2.29m)
Built in robe with mirrored sliding doors.
Outside
To the rear is a paved patio area and garden laid in lawn. Driveway parking for 3 cars, remote control gates.
Broadband Speed Availability
Potential Speeds for 10 Gransha Lane
Max Download
1800
Mbps
Max Upload
220
MbpsThe speeds indicated represent the maximum estimated fixed-line speeds as predicted by Ofcom. Please note that these are estimates, and actual service availability and speeds may differ.
Property Location

Mortgage Calculator
Contact Agent

Contact Simon Brien (East Belfast)
Request More Information
Requesting Info about...
10 Gransha Lane, Dundonald, Belfast, BT16 2HA

By registering your interest, you acknowledge our Privacy Policy

By registering your interest, you acknowledge our Privacy Policy

