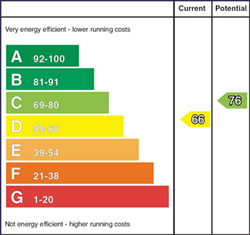Contact Agent

Contact Templeton Robinson (Lisburn)
4 Bed Semi-Detached House
6 The Homestead
drumbeg, lisburn, BT27 5WB
offers around
£245,000

Key Features & Description
Modern Semi-Detached In Semi-Rural & Convenient Location
Extremely well-presented with light & bright accommodation
Generous Lounge with feature fireplace (piped for gas)
Modern Fitted Kitchen Open Plan to Dining Area
Four Double Bedrooms, Master with Ensuite on the First Floor
Downstairs WC
Family Bathroom
Enclosed Rear Gardens with Artifical Grass and Paved Patio
Driveway Parking for Two Cars
Convenient Location Easy Commuting Distance to Many Local Towns and Amenities
Early Viewing is Recommended
Description
Stylish 3-Storey Semi-Detached Home in Prime Location.
Located in a highly desirable area close to Malone and Dunmurry Golf Clubs and just a short stroll from the scenic Lagan Towpath, this modern and adaptable 3-storey semi-detached property offers the perfect blend of comfort and convenience.
The ground floor includes a bright and welcoming living area, a contemporary kitchen, and a convenient downstairs WC. Featuring four well-proportioned bedrooms, including a principal suite with a private ensuite shower room, the home is ideal for families or professionals seeking versatile living space.
Early viewing is highly recommended to appreciate all this fantastic home has to offer.
Stylish 3-Storey Semi-Detached Home in Prime Location.
Located in a highly desirable area close to Malone and Dunmurry Golf Clubs and just a short stroll from the scenic Lagan Towpath, this modern and adaptable 3-storey semi-detached property offers the perfect blend of comfort and convenience.
The ground floor includes a bright and welcoming living area, a contemporary kitchen, and a convenient downstairs WC. Featuring four well-proportioned bedrooms, including a principal suite with a private ensuite shower room, the home is ideal for families or professionals seeking versatile living space.
Early viewing is highly recommended to appreciate all this fantastic home has to offer.
Rooms
Hardwood front door with glazed fan light and side panels to . . .
ENTRANCE HALL:
Engineered wood floor.
CLOAKROOM / WC:
Continuation of engineered wood floor, white suite comprising low flush wc, pedestal wash hand basin, tiled splash back, extractor fan.
LOUNGE: 19' 4" X 10' 9" (5.89m X 3.28m)
White painted feature fireplace (piped for gas), bay window.
MODERN FITTED KITCHEN OPEN PLAN TO DINING AREA: 17' 11" X 14' 7" (5.46m X 4.44m)
Range of high and low level painted units, ceramic tiled splashbacks, one and a half bowl stainless steel single drainer sink unit, integrated four ring SMEG gas hob and oven below, stainless steel extractor fan, plumbed for washing machine and tumble dryer, integrated fridge and freezer, bay window, engineered wood floor, hardwood door to rear.
LANDING:
Airing cupboard.
BEDROOM (1): 14' 7" X 10' 8" (4.44m X 3.25m)
ENSUITE SHOWER ROOM:
White suite comprising fully tiled shower cubicle, low flush wc, pedestal wash hand basin, tiled floor, low voltage spotlights, extractor fan.
BEDROOM (2): 10' 8" X 10' 3" (3.25m X 3.12m)
FAMILY BATHROOM:
White suite comprising low flush wc, panelled bath, pedestal wash hand basin and tiled splash back, fully tiled shower cubicle, ceramic tiled floor, low voltage spotlights, extractor fan.
LANDING:
Access to roofspace.
BEDROOM (3): 14' 4" X 14' 1" (4.37m X 4.29m)
BEDROOM (4): 11' 1" X 10' 9" (3.38m X 3.28m)
Velux window.
WC:
White suite comprising low flush wc, pedestal wash hand basin and tiled splash back, low voltage spotlights, tiled floor, Velux window.
Enclosed rear gardens with artificial grass and paved patio sitting area, uPVC oil tank, oil fired boiler house, wooden fencing, bushes and trees.
Broadband Speed Availability
Potential Speeds for 6 The Homestead
Max Download
1800
Mbps
Max Upload
1000
MbpsThe speeds indicated represent the maximum estimated fixed-line speeds as predicted by Ofcom. Please note that these are estimates, and actual service availability and speeds may differ.
Property Location

Mortgage Calculator
Directions
Heading out of Belfast on Upper Malone Road go past Malone Golf Club and turn left onto Drumbeg Road, continue to end of the road and development is opposite Drumbo Road.
Contact Agent

Contact Templeton Robinson (Lisburn)
Request More Information
Requesting Info about...
6 The Homestead, drumbeg, lisburn, BT27 5WB

By registering your interest, you acknowledge our Privacy Policy

By registering your interest, you acknowledge our Privacy Policy



























