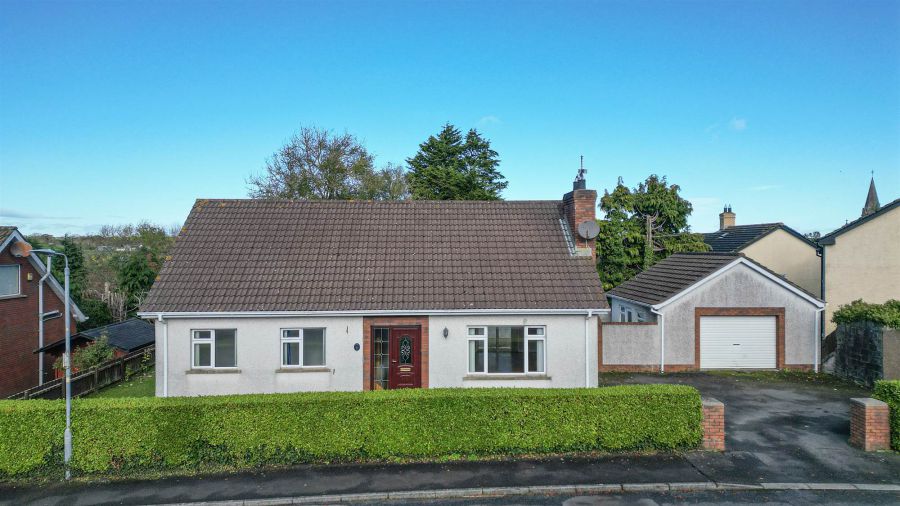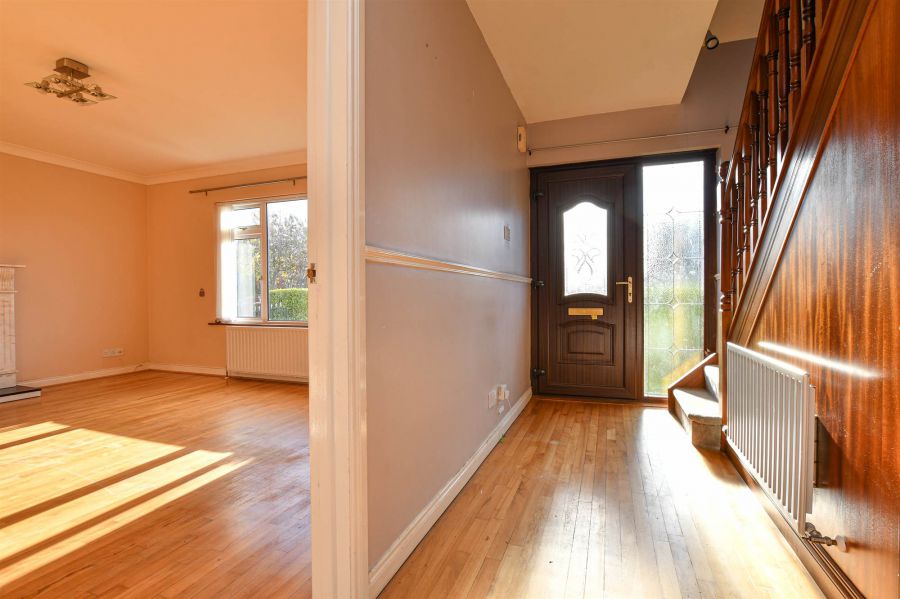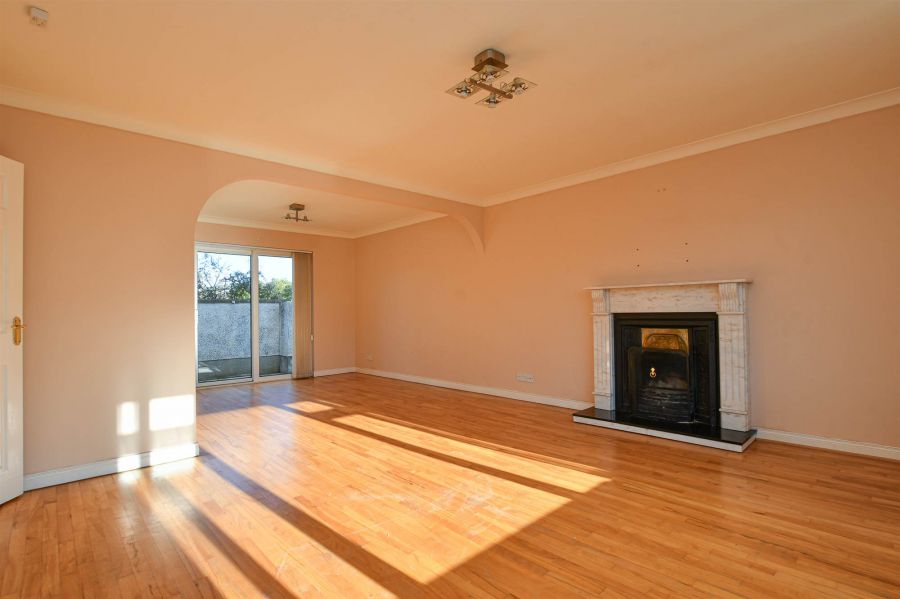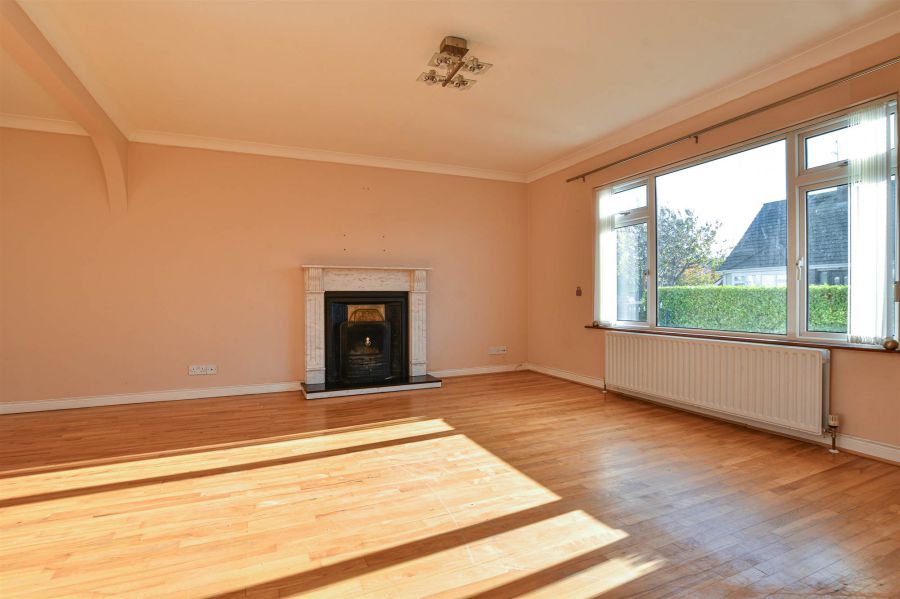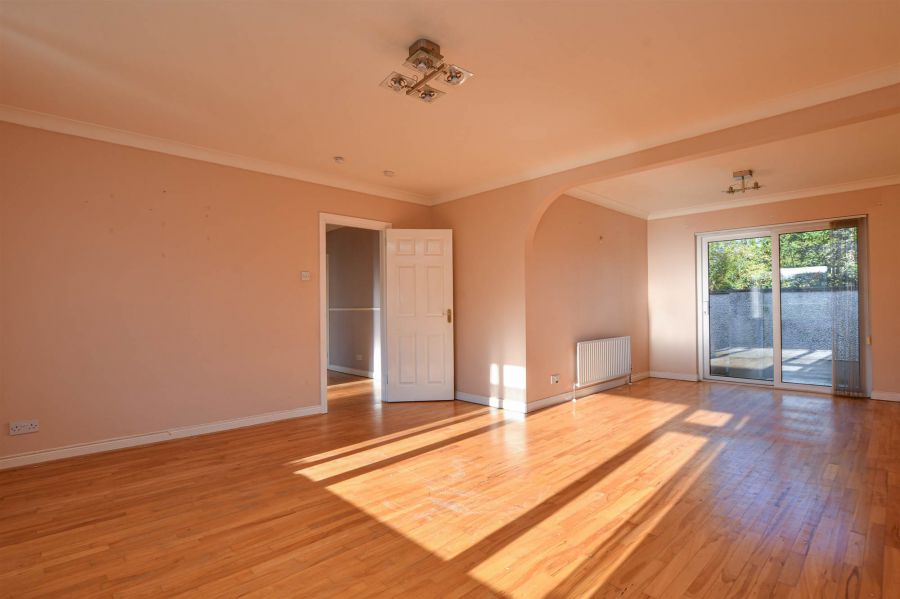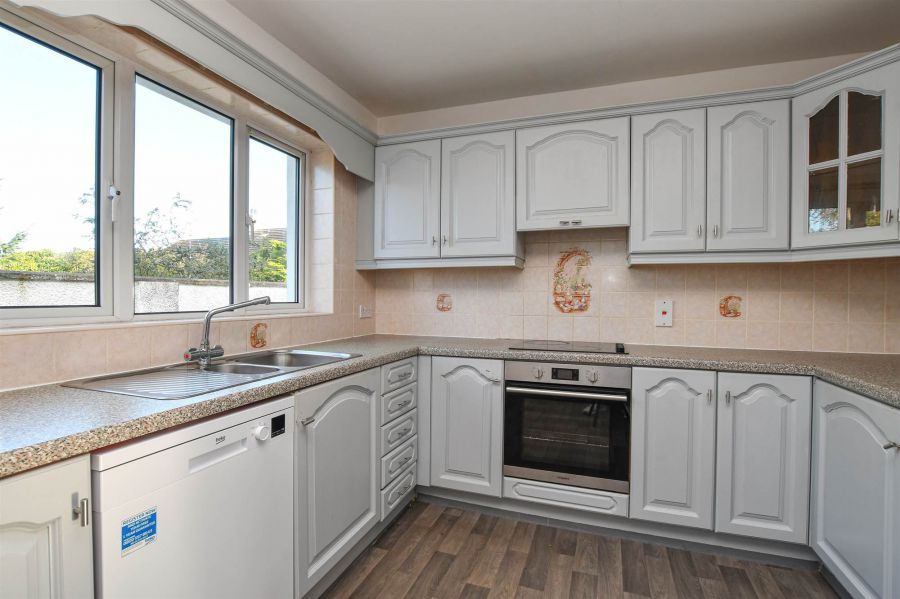1 Edenvale
Downpatrick, Crossgar, BT30 9PU
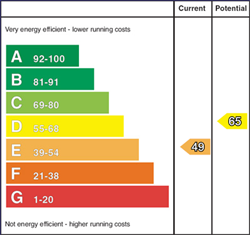
Key Features & Description
Welcome to 1 Edenvale, a spacious detached family home perfectly situated in the heart of the ever popular village of Crossgar. Set within the sought after Edenvale development, this property offers generous living space and a wonderful sense of community, making it an ideal place to raise a family or enjoy village life.
Inside, the home features a bright and spacious open plan lounge and dining area, ideal for comfortable living and entertaining. The well equipped kitchen provides plenty of space for family meals, while four comfortable bedrooms offer flexibility for family life, guests or home working.
Outside, there is ample parking and a detached double garage that provides excellent storage or workshop potential.
The home is just a short walk from Crossgar"s Main Street, where you can enjoy a great selection of local shops, cafés, restaurants and schools. Crossgar is known for its welcoming community spirit, local sports clubs and lovely green spaces, creating a lively and friendly environment for families and individuals alike.
Belfast is around 13 miles away, offering an easy commute while allowing you to enjoy the peace and charm of village living.
This is a wonderful opportunity to purchase a spacious detached home in one of County Down"s most desirable communities.
Rooms
Broadband Speed Availability
Potential Speeds for 1 Edenvale
Property Location

Mortgage Calculator
Directions
Contact Agent

Contact Alexander Reid & Frazer

By registering your interest, you acknowledge our Privacy Policy

