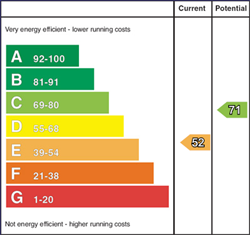Contact Agent

Contact Ulster Property Sales (UPS) Downpatrick
3 Bed Semi-Detached House
68 Ardmeen Green
downpatrick, BT30 6JL
offers around
£150,000

Key Features & Description
Semi Detached House
Three Bedrooms
Living Room
Kitchen with dining area
Enclosed rear garden
Off street parking
Description
Semi-Detached Home in Prime Location
Situated within easy reach of Downe Hospital and Downshire Civic Centre, this well maintained semi detached home offers convenient access to local schools, shops, and essential amenities.
The ground floor features a bright and spacious living room, a modern kitchen with dining area, and bathroom. Upstairs there are three bedrooms.
Externally the property boasts a generous enclosed rear garden complete with a raised decked area perfect for outdoor entertaining. Off-street parking is available at the front.
An excellent opportunity for first-time buyers, families, or investors alike.
Semi-Detached Home in Prime Location
Situated within easy reach of Downe Hospital and Downshire Civic Centre, this well maintained semi detached home offers convenient access to local schools, shops, and essential amenities.
The ground floor features a bright and spacious living room, a modern kitchen with dining area, and bathroom. Upstairs there are three bedrooms.
Externally the property boasts a generous enclosed rear garden complete with a raised decked area perfect for outdoor entertaining. Off-street parking is available at the front.
An excellent opportunity for first-time buyers, families, or investors alike.
Rooms
Entrance Hall 12'8" X 6'0" (3.86m X 1.83m)
Laminated wooden floor, Storage cupboard.
Living Room 12'8" X 12'8" (3.86m X 3.86m)
Fireplace with open fire and tiled inset and hearth. Laminated wooden flooring. Door to
Kitchen/Dining Room 15'5" X 9'10" (4.70m X 3.00m)
High and low level units with stainless sink unit. Integrated oven and hob and extractor fan. Recess for fridge/freezer. Tiled at splashback. Tiled floor. Back door.
Bathroom 7'6" X 6'0" (2.29m X 1.83m)
White low flush w.c., pedestal wash hand basin. l shaped panelled bath with electric shower over.
First Floor
Bedroom One 9'5" X 15'10" (2.87m X 4.83m)
Front facing. Built in robe.
Wardrobe 5'2" X 2'10" (1.57m X 0.86m)
Bedroom Two 11'0" X 9'7" (3.35m X 2.92m)
Rear facing.
Bedroom Three 7'7" X 9'2" (2.31m X 2.79m)
Rear facing.
Outside
Tarmac driveway to the front. Enclosed rear garden laid out in lawns with paved area. Raised decked area with raised bedding with plants and shrubs. Outside store.
Broadband Speed Availability
Potential Speeds for 68 Ardmeen Green
Max Download
1800
Mbps
Max Upload
1000
MbpsThe speeds indicated represent the maximum estimated fixed-line speeds as predicted by Ofcom. Please note that these are estimates, and actual service availability and speeds may differ.
Property Location

Mortgage Calculator
Contact Agent

Contact Ulster Property Sales (UPS) Downpatrick
Request More Information
Requesting Info about...
68 Ardmeen Green, downpatrick, BT30 6JL

By registering your interest, you acknowledge our Privacy Policy

By registering your interest, you acknowledge our Privacy Policy






















