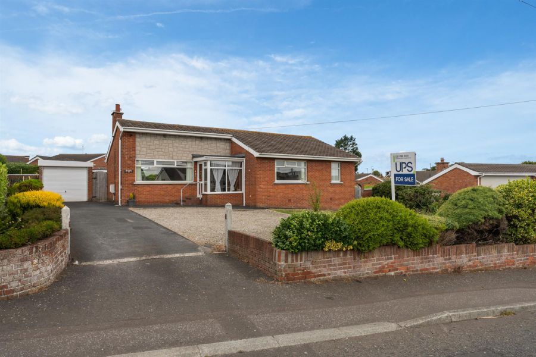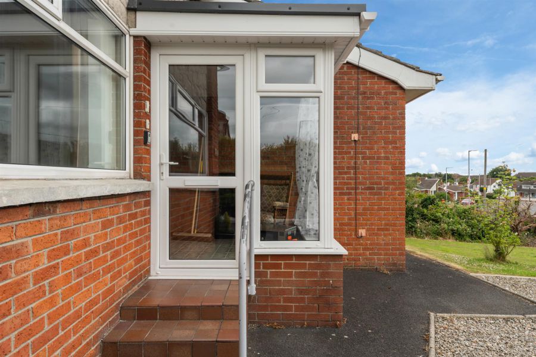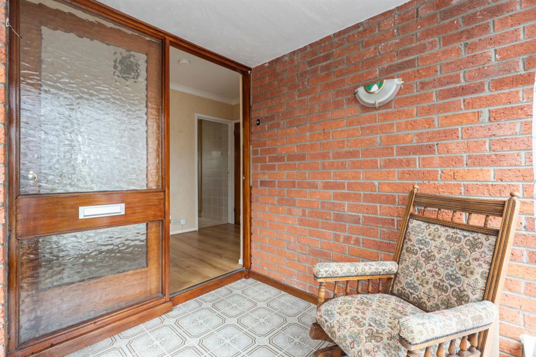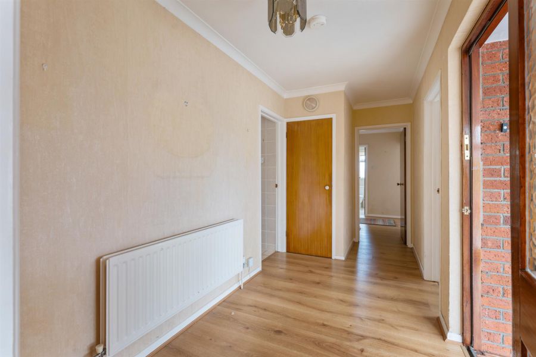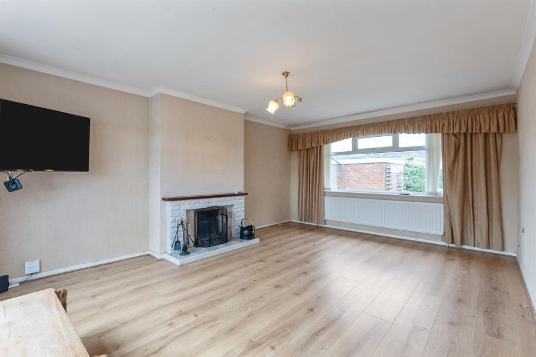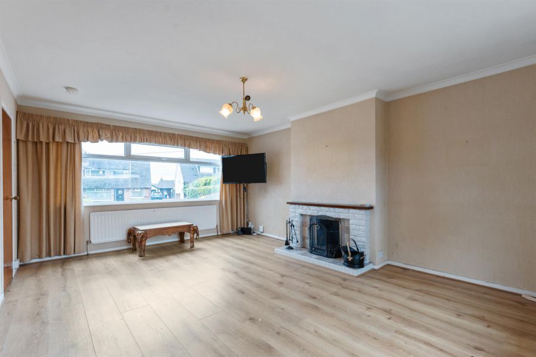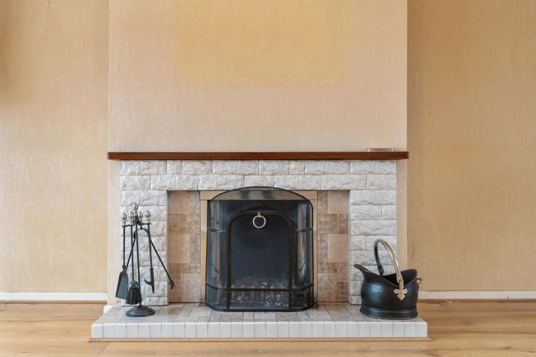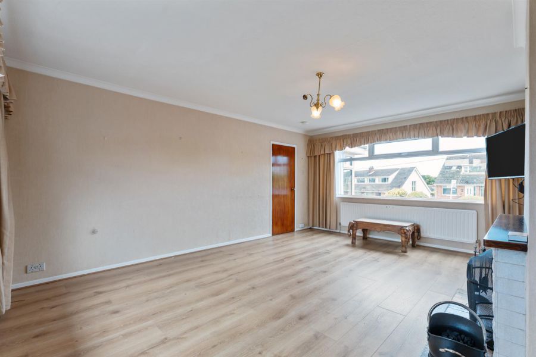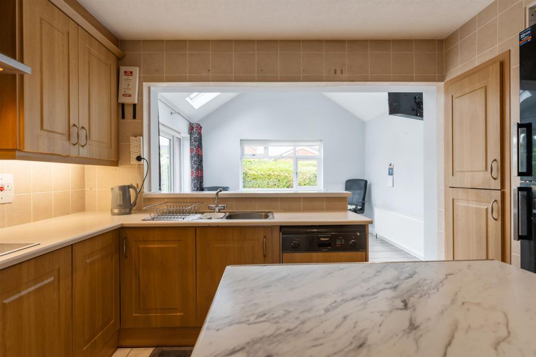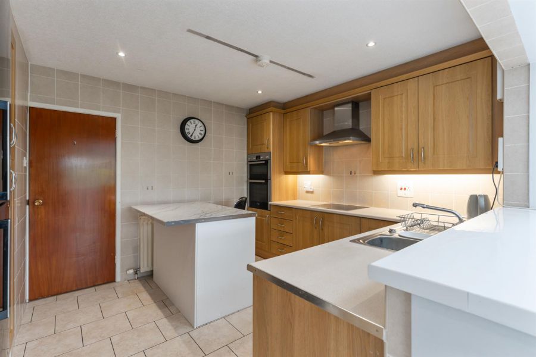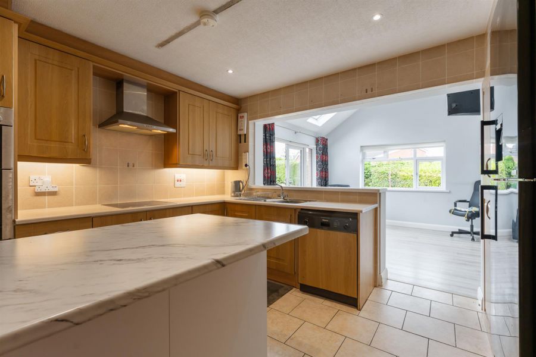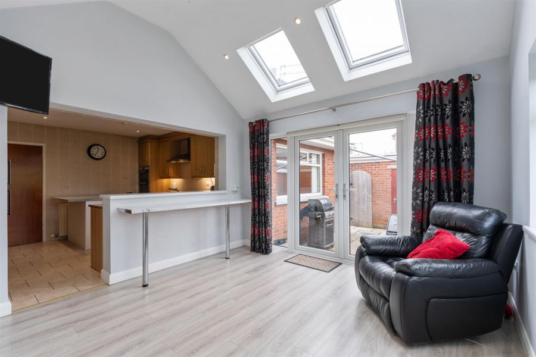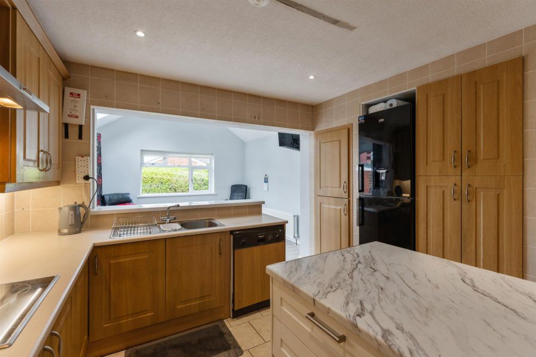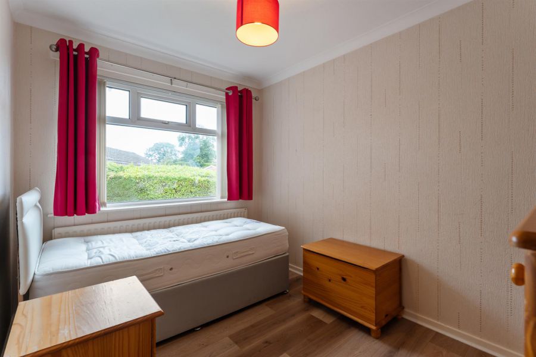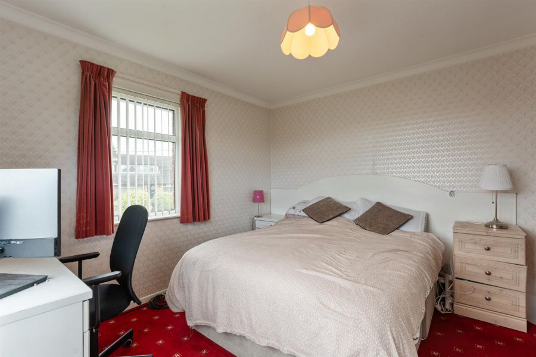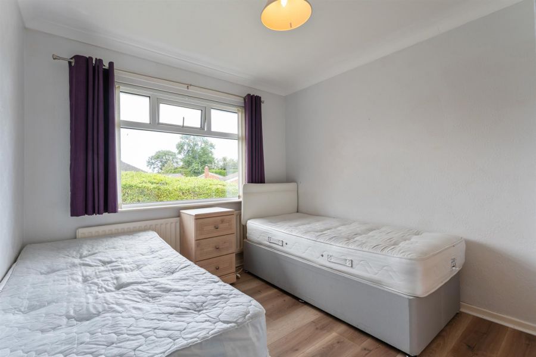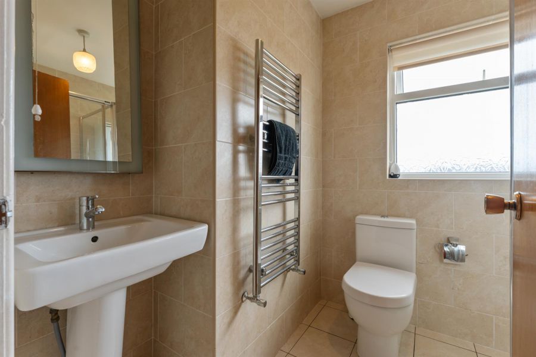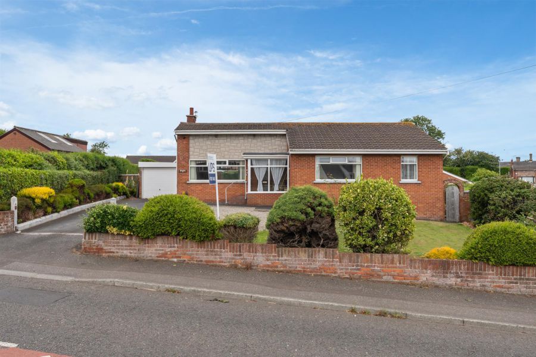Contact Agent

Contact Ulster Property Sales (UPS) Donaghadee
4 Bed Detached Bungalow
71 Killaughey Road
Donaghadee, BT21 0BQ
offers around
£295,000
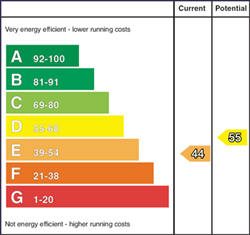
Key Features & Description
Spacious Detached Bungalow On The Popular Killaughey Road In Donaghadee
Walking Distance To Town Centre And All Local Amenities Including The Wide Range Of Shops, Coffee Shops And Restaurants
Four Well Proportioned Bedrooms, All With Built In Storage
Modern Kitchen With A Good Range Of Units And Open To Large Sunroom
West Facing Sunny Garden With Detached Garage And Additional Outbuilding
Well Maintained Throughout And Finished To A Good Standard
Perfect For Downsizers Looking For Single Storey Living Or As A Family Home
Viewing Is Highly Recommended For This Bright, Spacious Home
Description
Located on the popular Killaughey Road in Donaghadee, this charming detached bungalow offers a delightful blend of comfort and convenience. Built in 1970, the property boasts a spacious layout, making it an ideal choice for both downsizers and growing families alike.
As you enter, you are welcomed by a large reception room that provide sample space for relaxation and entertaining. The modern kitchen, which opens seamlessly into a sunroom, is perfect for enjoying leisurely meals while basking in natural light. The bungalow features four generously sized bedrooms, each equipped with built-in storage, ensuring that space is never an issue.
The contemporary shower room, adorned with a stylish white suite, adds a touch of elegance to the home. Outside, the enclosed west-facing garden offers a private retreat, perfect for enjoying the afternoon sun. Additionally, the property includes a detached garage and an extra outhouse, providing valuable storage options.
Situated within walking distance to local amenities, the seafront, and the picturesque promenade, this bungalow is ideally located for those who appreciate the charm of coastal living. Furthermore, it is conveniently close to both Bangor City and Newtownards, making it easy to access a wider range of shops and services.
Given its desirable location and well-appointed features, viewing this property is highly recommended. It is sure to attract considerable interest, so do not miss the opportunity to make this lovely bungalow your new home.
Located on the popular Killaughey Road in Donaghadee, this charming detached bungalow offers a delightful blend of comfort and convenience. Built in 1970, the property boasts a spacious layout, making it an ideal choice for both downsizers and growing families alike.
As you enter, you are welcomed by a large reception room that provide sample space for relaxation and entertaining. The modern kitchen, which opens seamlessly into a sunroom, is perfect for enjoying leisurely meals while basking in natural light. The bungalow features four generously sized bedrooms, each equipped with built-in storage, ensuring that space is never an issue.
The contemporary shower room, adorned with a stylish white suite, adds a touch of elegance to the home. Outside, the enclosed west-facing garden offers a private retreat, perfect for enjoying the afternoon sun. Additionally, the property includes a detached garage and an extra outhouse, providing valuable storage options.
Situated within walking distance to local amenities, the seafront, and the picturesque promenade, this bungalow is ideally located for those who appreciate the charm of coastal living. Furthermore, it is conveniently close to both Bangor City and Newtownards, making it easy to access a wider range of shops and services.
Given its desirable location and well-appointed features, viewing this property is highly recommended. It is sure to attract considerable interest, so do not miss the opportunity to make this lovely bungalow your new home.
Rooms
Accommodation Comprises:
Entrance Hall
Wood laminate flooring and cloakroom cupboard.
Lounge 17'8" X 13'4" (5.38m X 4.06m)
Tiled feature fireplace and wood laminate flooring.
Kitchen 12'4" X 10'2"atwidestpoints (3.76m X 3.10matwidestpoints)
Range of high and low level units with laminate work surfaces, inset single drainer one and a quarter bowl stainless steel sink unit with mixer taps, double built in oven, integrated ceramic hob, stainless steel extractor hood, plumbed for washing machine, housing for fridge freezer, fully tiled walls, ceramic tiled floor, recessed spotlighting. Archway to:
Sunroom 12'4" X 11'8" (3.76m X 3.56m)
Breakfast bar, wood laminate flooring, vaulted ceiling, two Velulx type windows, recessed spotlighting and patio doors to rear garden.
Rear Hall
Wood laminate flooring and linen cupboard.
Primary Bedroom 11'9" X 11'1" (3.58m X 3.38m)
Range of built in wardrobes and wood laminate flooring.
Bedroom 2 11'2" X 11'2" (3.40m X 3.40m)
Range of built in wardrobes.
Bedroom 3 9'4" X 8'8" (2.84m X 2.64m)
Wood laminate flooring and built in cupboard.
Bedroom 4 10'4 X 7'9 (3.15m X 2.36m)
Wood laminate flooring and built in cupboard.
Shower Room
Modern white suite comprising shower cubicle with overhead shower and sliding shower doors, pedestal wash hand basin with mixer taps, feature light mirror, low flush wc, feature chrome wall mounted radiator, fully tiled walls and tiled floor.
Outside
Front garden with lawn, tarmac driveway and stone area for additional parking.
Enclosed west facing garden with generous lawn, patio area and boundary hedging. Outside sockets.
Enclosed west facing garden with generous lawn, patio area and boundary hedging. Outside sockets.
Detached Garage 16'8" X 8'8" (5.08m X 2.64m)
Light, up and over door.
Utility / Outhouse 8'1" X 7'2" (2.46m X 2.18m)
Belfast sink, plumbed for washing machine, tiled floor.
As part of our legal obligations under The Money Laundering, Terrorist Financing and Transfer of Funds (Information on the Payer) Regulations 2017, we are required to verify the identity of both the vendor and purchaser in every property transaction.
To meet these requirements, all estate agents must carry out Customer Due Diligence checks on every party involved in the sale or purchase of a property in the UK.
We outsource these checks to a trusted third-party provider. A charge of £20 + VAT per person will apply to cover this service.
You can find more information about the legislation at www.legislation.gov.uk
To meet these requirements, all estate agents must carry out Customer Due Diligence checks on every party involved in the sale or purchase of a property in the UK.
We outsource these checks to a trusted third-party provider. A charge of £20 + VAT per person will apply to cover this service.
You can find more information about the legislation at www.legislation.gov.uk
Video
Video
Broadband Speed Availability
Potential Speeds for 71 Killaughey Road
Max Download
1800
Mbps
Max Upload
220
MbpsThe speeds indicated represent the maximum estimated fixed-line speeds as predicted by Ofcom. Please note that these are estimates, and actual service availability and speeds may differ.
Property Location

Mortgage Calculator
Contact Agent

Contact Ulster Property Sales (UPS) Donaghadee
Request More Information
Requesting Info about...
71 Killaughey Road, Donaghadee, BT21 0BQ

By registering your interest, you acknowledge our Privacy Policy

By registering your interest, you acknowledge our Privacy Policy

