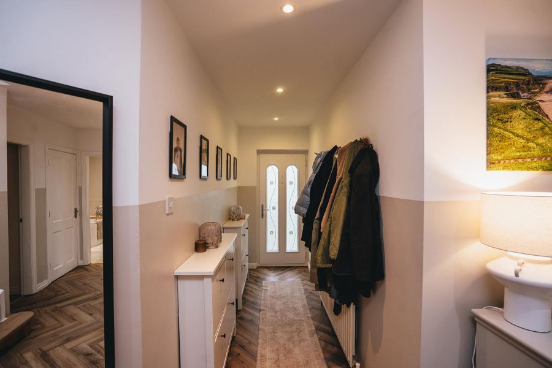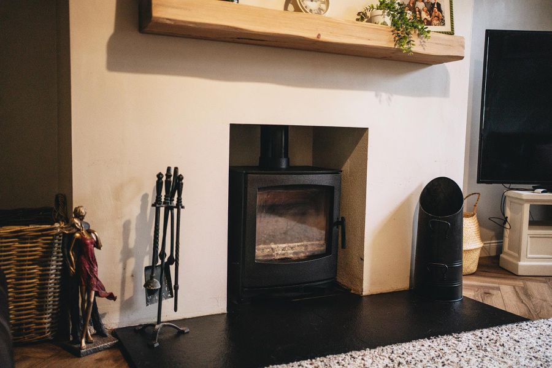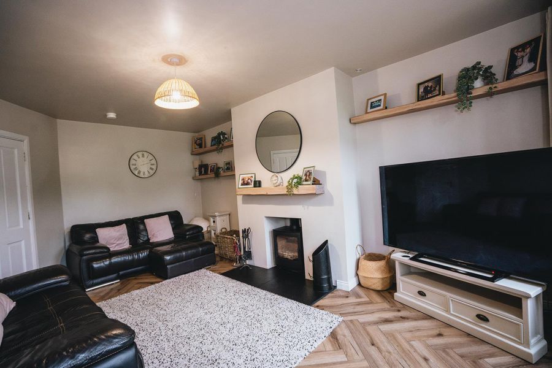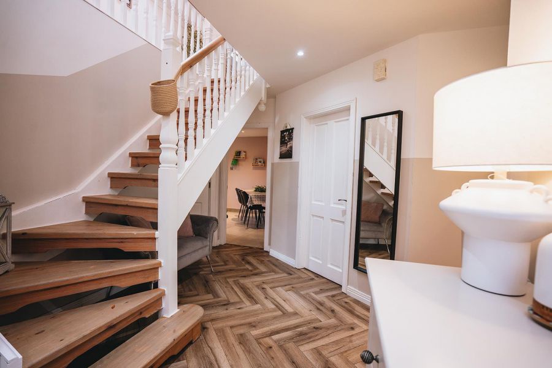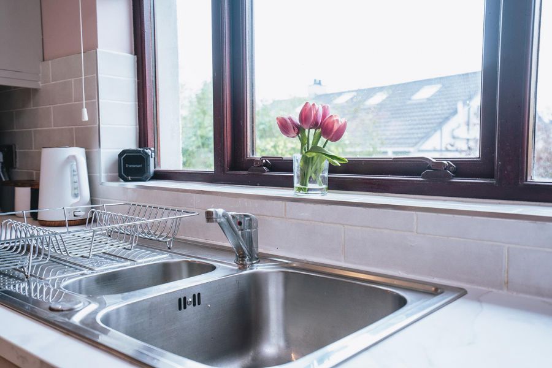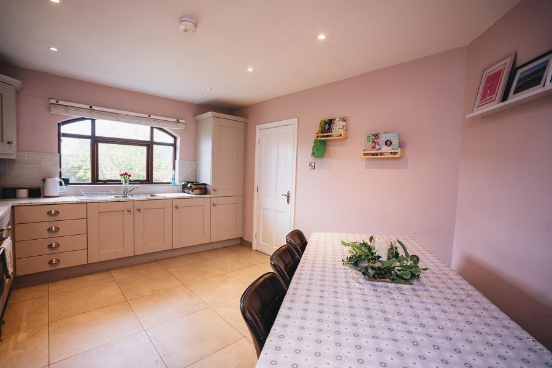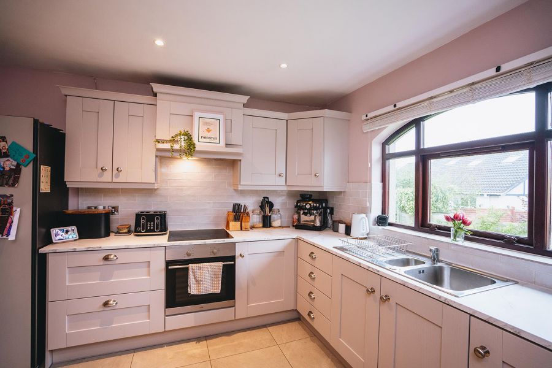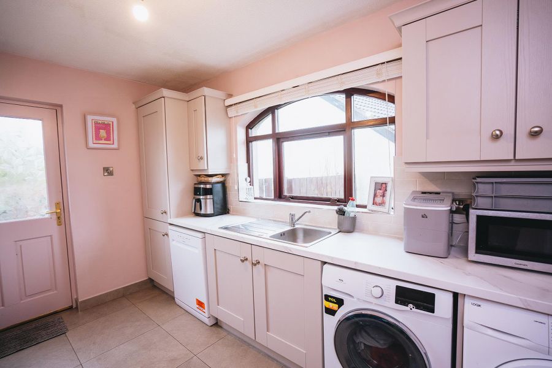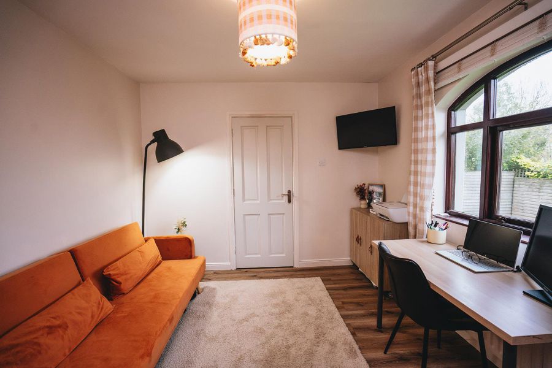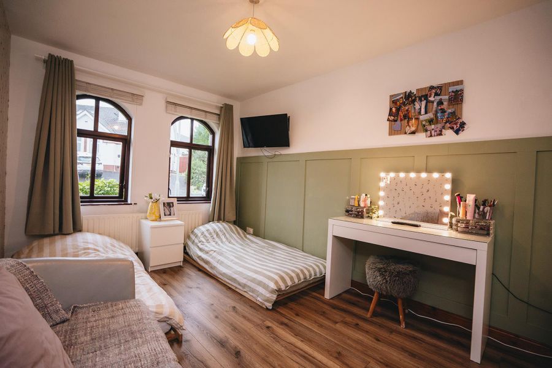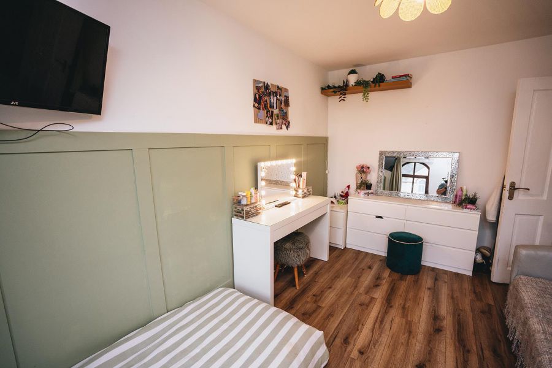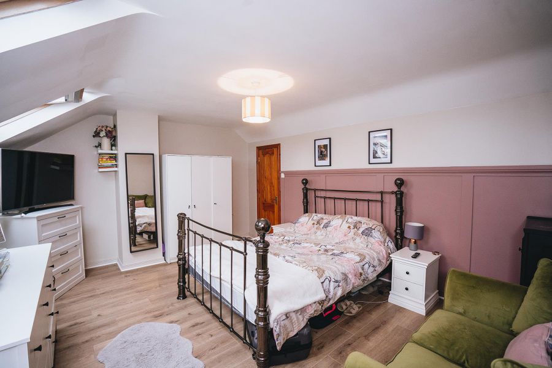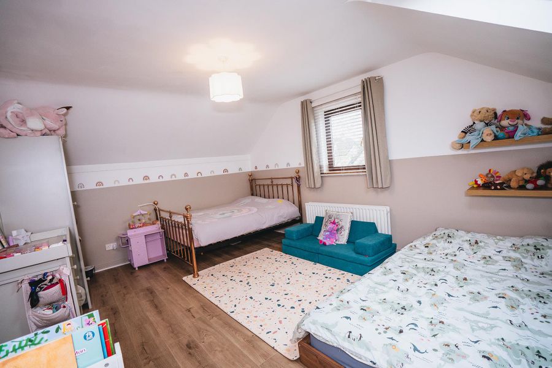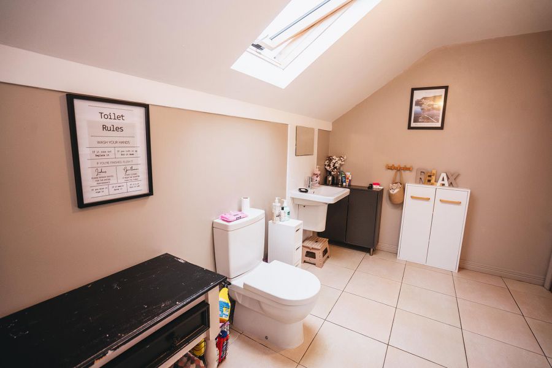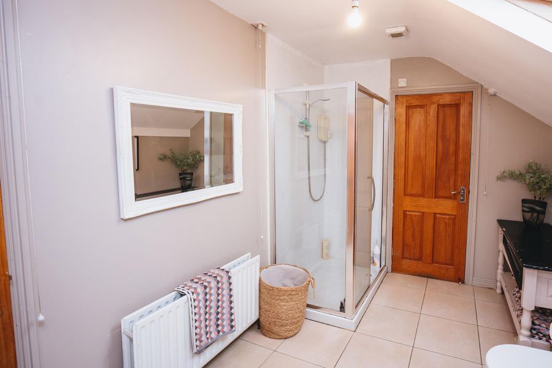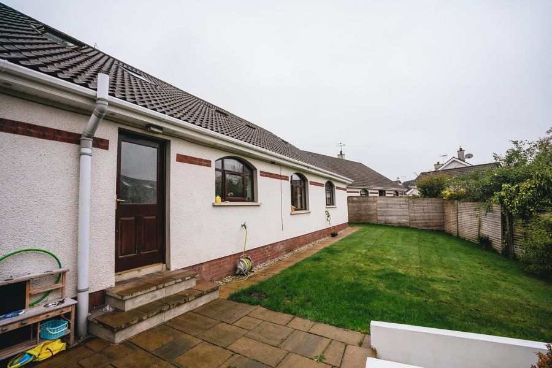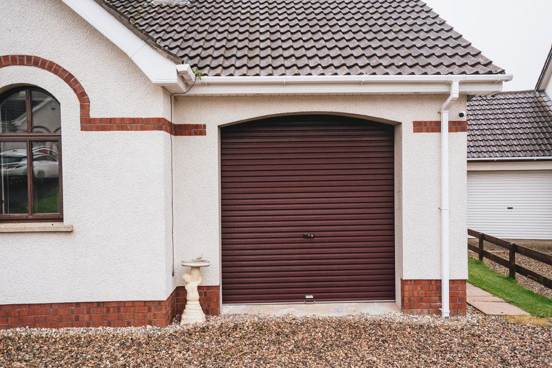5 Bed Detached Bungalow
3 Ashbury Park
Coleraine, BT51 3TL
offers over
£299,950
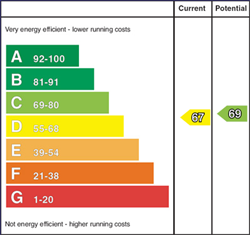
Key Features & Description
Stunning Detached Bungalow
Integrated Garage
Refurbished Within The Last Two Years
5 x Bedroom
2 x Reception Room
Oil Fired Heating
uPVC Fascia & Soffits
Hardwood Double Glazed Windows
Landscaped Gardens
Convenient Location To All Local Amenities
Description
Nestled in the charming Ashbury Park area of Coleraine, this stunning detached bungalow offers a perfect blend of comfort and modern living. Spanning an impressive 2,110 square feet, this fully refurbished property boasts an inviting layout that is ideal for families or those seeking ample space.
The bungalow features two spacious reception rooms, providing versatile areas for relaxation and entertainment. With five well-appointed bedrooms, there is plenty of room for family members or guests, ensuring everyone has their own private space. The property also includes two modern bathrooms, designed with both style and functionality in mind.
Built in 1997, this home has been thoughtfully updated to meet contemporary standards while retaining its original charm. The convenient location of Ashbury Park means that residents can enjoy easy access to local amenities, schools, and transport links, making it an ideal choice for those who value both tranquillity and accessibility.
For those with vehicles, the property offers parking for up to three cars, ensuring that you and your guests will never be short of space. This bungalow is not just a house; it is a place where memories can be made and cherished for years to come.
In summary, this delightful bungalow in Ashbury Park is a rare find, combining generous living space, modern amenities, and a prime location. It is a perfect opportunity for anyone looking to settle in a welcoming community. Do not miss the chance to make this exceptional property your new home.
Nestled in the charming Ashbury Park area of Coleraine, this stunning detached bungalow offers a perfect blend of comfort and modern living. Spanning an impressive 2,110 square feet, this fully refurbished property boasts an inviting layout that is ideal for families or those seeking ample space.
The bungalow features two spacious reception rooms, providing versatile areas for relaxation and entertainment. With five well-appointed bedrooms, there is plenty of room for family members or guests, ensuring everyone has their own private space. The property also includes two modern bathrooms, designed with both style and functionality in mind.
Built in 1997, this home has been thoughtfully updated to meet contemporary standards while retaining its original charm. The convenient location of Ashbury Park means that residents can enjoy easy access to local amenities, schools, and transport links, making it an ideal choice for those who value both tranquillity and accessibility.
For those with vehicles, the property offers parking for up to three cars, ensuring that you and your guests will never be short of space. This bungalow is not just a house; it is a place where memories can be made and cherished for years to come.
In summary, this delightful bungalow in Ashbury Park is a rare find, combining generous living space, modern amenities, and a prime location. It is a perfect opportunity for anyone looking to settle in a welcoming community. Do not miss the chance to make this exceptional property your new home.
Rooms
Hall
A uPVC double glazed door leads to the reception hall with LVT herringbone flooring, low voltage spotlighting and a separate shelved hotpress.
Lounge 12'1" X 18'0" (3.70m X 5.50m)
A spacious living space with wood burning stove on a slate hearth with wooden beam overmantel and LVT herringbone flooring.
Dining Room 10'9" X 15'5" (3.30m X 4.70m)
Currently used as a toy room with LVT herringbone flooring.
Kitchen / Dinette 11'5" X 15'5" (3.50m X 4.70m)
An extensive range of high and low level units comprising electric hob with under oven and extractor fan in housing, laminated worksurface with 1 1/2 bowl stainless steel sink inset, tiled between units, space for fridge freezer, low voltage spotlighting, tiled floor and dining space.
Utility Room 12'1" X 7'2" (3.70m X 2.20m)
Fitted with a range of high and low level units which are tiled between, plumbed for washing machine and dishwasher, space for tumble dryer, tiled floor and door to integrated garage.
Bedroom 1 12'1" X 10'2" (3.70m X 3.10m)
A double room with wood laminate flooring, feature wall panelling and an aspect to the rear garden. En-suite comprising low flush wc, pedestal wash hand basin, tiled floor and tiled shower cubicle with Redring Bright electric shower.
Bedroom 2 9'2" X 14'1" (2.80m X 4.30m)
Another double room with wood laminate flooring and feature wall panelling.
Bedroom 3 8'2" X 10'5" (2.50m X 3.20m)
This room enjoys an aspect to the front and has wood laminate flooring.
Bathroom 8'2" X 6'10" (2.50m X 2.10m)
A modern family bathroom comprising panel bath with mixer tap and telephone hand shower, tiled around bath, vanity basin with mixer tap and tiled splashback, heated towel rail, tiled floor, tiled shower cubicle fitted with thermostatic shower with rainfall shower head and hand attachment.
First Floor Landing
A wraparound landing with storage in the eaves, Velux windows and access to roof space storage.
Bedroom 4 16'8" X 12'9"(e (5.10m X 3.90m(e)
A double room with wood laminate flooring, feature wall panelling, Velux window and walk-in storage cupboard.
Bedroom 5 12'1" X 16'4" (3.70m X 5.00m)
Another double room with wood laminate flooring and Velux window.
Shower Room 12'1" X 7'6" (3.70m X 2.30m)
A Jack and Jill shower room comprising low flush wc, wall hung wash hand basin with mixer tap, tiled shower cubicle with Mira Vigour electric shower, tiled floor and Velux window.
Garden & Exterior
Garden
A colourstone driveway with parking leads to the front garden which is mainly laid in lawn with curved flower beds. The rear garden is also mainly laid in lawn with a range of specimen trees and shrubs, there is a paved patio area with steps down to an additional paved patio area which is covered by a pergola. The garden is fence enclosed with a pedestrian path around the property.
Other
The property has outside lights to front and rear, a outside tap, oil storage tank and oil fired burner.
Broadband Speed Availability
Potential Speeds for 3 Ashbury Park
Max Download
10000
Mbps
Max Upload
10000
MbpsThe speeds indicated represent the maximum estimated fixed-line speeds as predicted by Ofcom. Please note that these are estimates, and actual service availability and speeds may differ.
Property Location

Mortgage Calculator
Contact Agent

Contact AMG Property
Request More Information
Requesting Info about...
3 Ashbury Park, Coleraine, BT51 3TL

By registering your interest, you acknowledge our Privacy Policy

By registering your interest, you acknowledge our Privacy Policy



