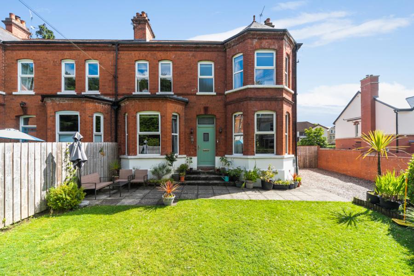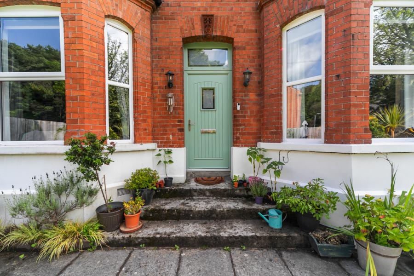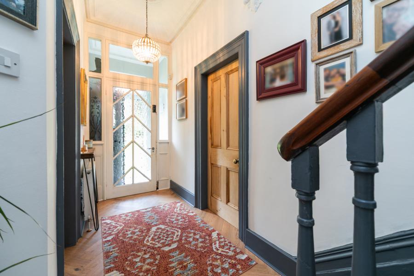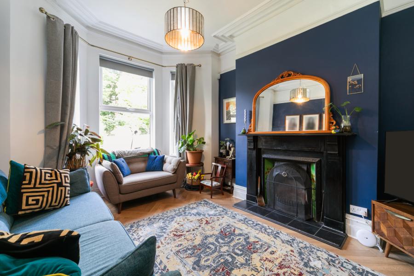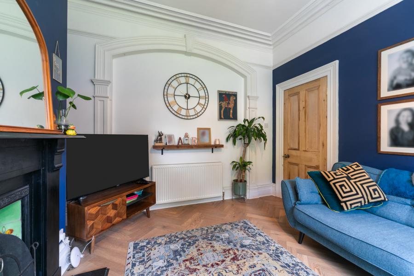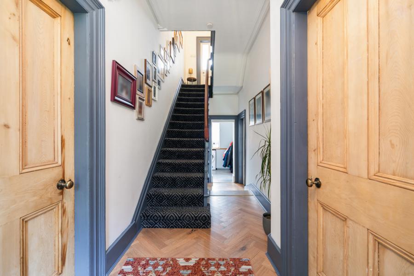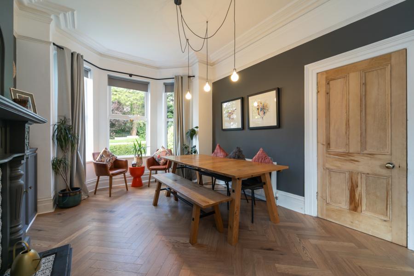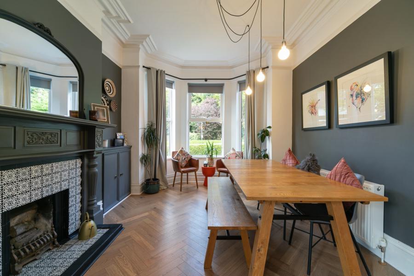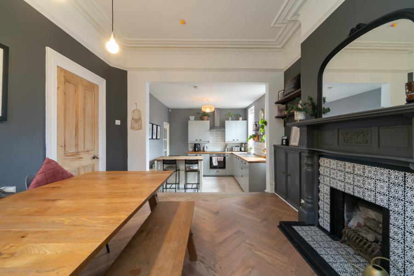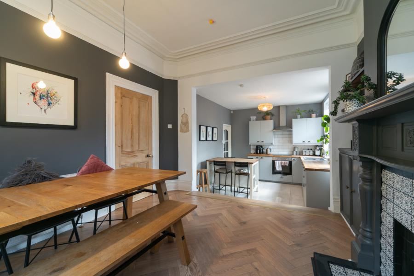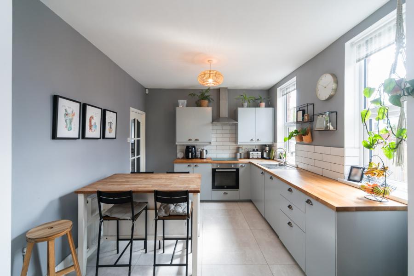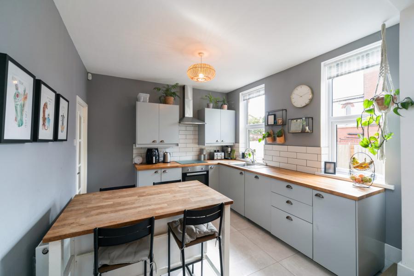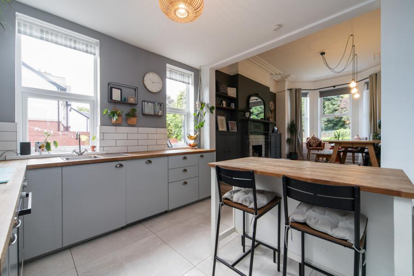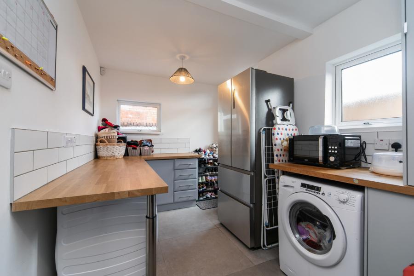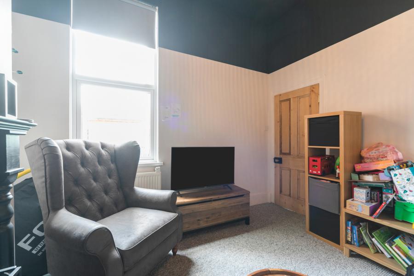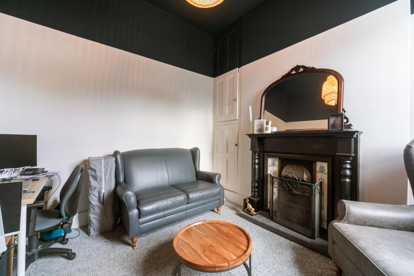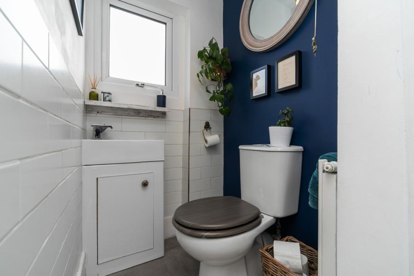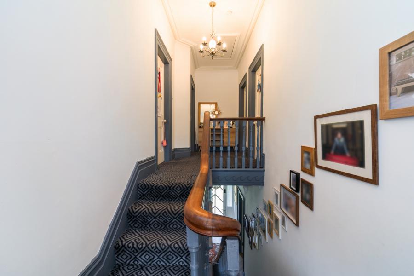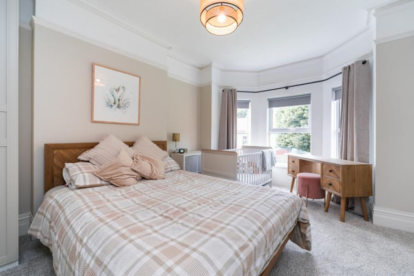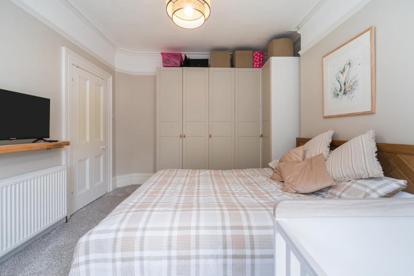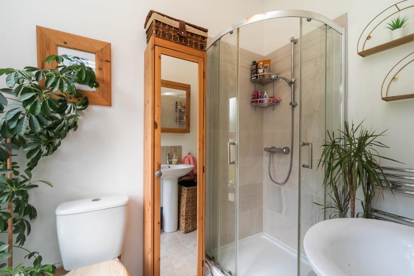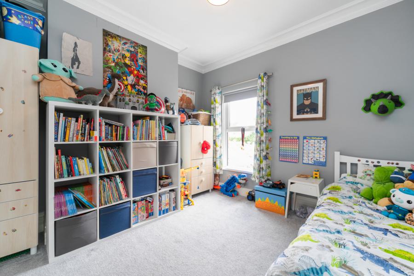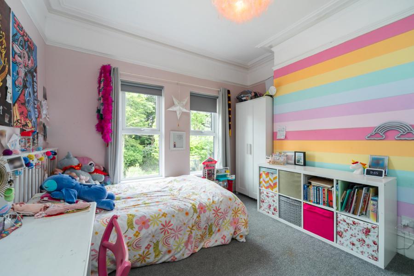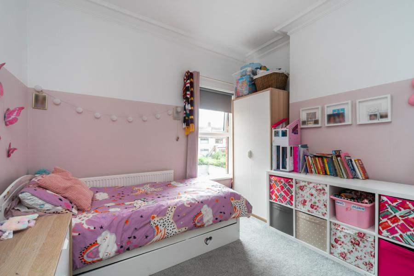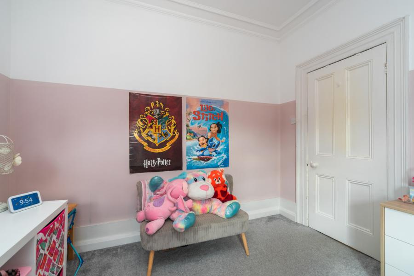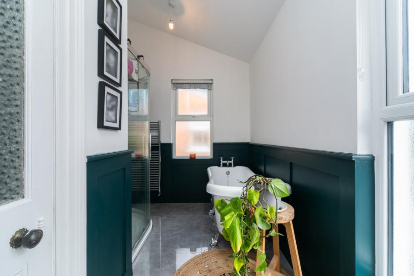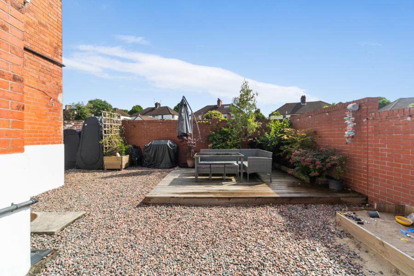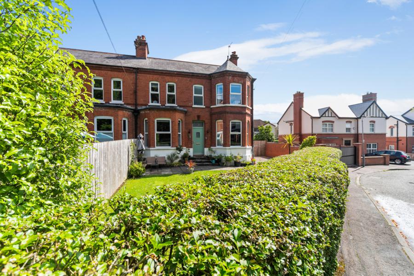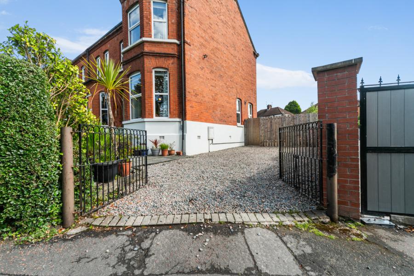4 Bed Semi-Detached House
23 Glenburn Park
Belfast, County Antrim, BT14 6TF
offers over
£365,000
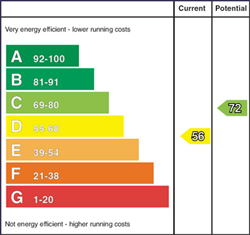
Key Features & Description
Description
Welcome to 23 Glenburn Park, a stunning redbrick semi-detached home full of charm, character, and generous living space, ideally located just off the popular Cavehill Road in North Belfast. From the moment you step inside the welcoming porch and into the character-filled hallway, it's clear this home has been lovingly maintained and thoughtfully updated, blending period features with modern comforts.
The ground floor boasts three spacious reception rooms, all with featuring open fireplaces, with the front living room and dining room benefitting from beautiful bay windows. The heart of the home is a stylish open-plan kitchen and dining area offering the perfect space for family life or entertaining, complete with modern units and bay window that floods the room with natural light. A separate utility room and convenient downstairs WC add excellent functionality.
On the first floor the home continues to impress with four double bedrooms, including a ensuite shower room, and a large four-piece family bathroom. The landing also offers access to the loft via Slingsby ladder, ideal for storage or future conversion potential.
Externally, this home sits on a generous plot with a private, south-facing front garden laid in lawn, ample driveway parking, and a fully enclosed rear garden with raised decking, ideal for relaxing or entertaining.
This is a truly exceptional family home in a highly regarded residential area, close to schools, shops, and excellent transport links to the city centre.
Welcome to 23 Glenburn Park, a stunning redbrick semi-detached home full of charm, character, and generous living space, ideally located just off the popular Cavehill Road in North Belfast. From the moment you step inside the welcoming porch and into the character-filled hallway, it's clear this home has been lovingly maintained and thoughtfully updated, blending period features with modern comforts.
The ground floor boasts three spacious reception rooms, all with featuring open fireplaces, with the front living room and dining room benefitting from beautiful bay windows. The heart of the home is a stylish open-plan kitchen and dining area offering the perfect space for family life or entertaining, complete with modern units and bay window that floods the room with natural light. A separate utility room and convenient downstairs WC add excellent functionality.
On the first floor the home continues to impress with four double bedrooms, including a ensuite shower room, and a large four-piece family bathroom. The landing also offers access to the loft via Slingsby ladder, ideal for storage or future conversion potential.
Externally, this home sits on a generous plot with a private, south-facing front garden laid in lawn, ample driveway parking, and a fully enclosed rear garden with raised decking, ideal for relaxing or entertaining.
This is a truly exceptional family home in a highly regarded residential area, close to schools, shops, and excellent transport links to the city centre.
Rooms
Front
uPVC front door.
Entrance Porch
Tiled Floor, corniced ceiling, wooden inner door with glass side panel.
Entrance Hall
Corniced ceiling, ceiling rose, ceiling corbel, herringbone floor and under stair storage.
Living Room 13'2" X 11'3" (4.01m X 3.43m)
Feature bay window, feature fire place (Open), picture rail, corniced ceiling, ceiling rose and herringbone floor.
Open Plan Kitchen/ Dining 27'11" X 11'3" (8.50m X 3.43m)
Range of high and low level units and wooden work tops. One and a half bowl stainless steel sink unit with mixer taps, under bench oven and grill, open plan into dining room with feature fireplace. Bay window allowing natural light, picture rail, corniced ceiling, bespoke shelving and ample formal dining space.
Utility Room 17'2" X 8'0" (5.23m X 2.44m)
Comprises of high and low level units with wooden worktops, plumbed for washing machine, space for tumble dryer, space for American fridge and freezer, tiled floor and access to rear garden.
WC
Comprises of low flush WC, ceramic bowl sink with mixer tap and vanity storage underneath. Partly tiled walls and tiled floor.
Lounge 11'8" X 11'3" (3.56m X 3.43m)
Comprises of feature fireplace (Open).
First Floor
Landing
Access to loft via Slingsby ladder, corniced ceiling and ceiling corbels.
Bedroom One 17'0" X 11'3" (5.18m X 3.43m)
Feature bay window, picture rail and corniced ceiling.
Ensuite
Comprises of enclosed corner shower with shower screen, pedestal wash hand basin with mixer tap and tiled splash back, low flush WC, chrome heated towel rail, tiled floor and corniced ceiling.
Bedroom Two 12'6" X 11'6" (3.80m X 3.50m)
Picture rail and corniced ceiling.
Bedroom Three 11'8" X 11'6" (3.56m X 3.50m)
Corniced ceiling.
Bedroom Four 10'10" X 10'4" (3.30m X 3.15m)
Corniced ceiling.
Bathroom 16'5" X 7'8" (5.00m X 2.34m)
Large family bathroom suite comprising of a free standing bath with mixer tap, enclosed corner shower unit with shower screen, pedestal wash hand basin with mixer taps, low flush WC, chrome heated towel rail, tiled floor, extractor fan and paneled walls.
Outside
Rear
Fully enclosed rear garden with raised decking area, pleasant range of shrubbery, outside tap and outside light.
Front
Off street driveway parking for multiple vehicles, front garden laid in lawn with south facing aspect and excellent degree of privacy.
Broadband Speed Availability
Potential Speeds for 23 Glenburn Park
Max Download
1800
Mbps
Max Upload
220
MbpsThe speeds indicated represent the maximum estimated fixed-line speeds as predicted by Ofcom. Please note that these are estimates, and actual service availability and speeds may differ.
Property Location

Mortgage Calculator
Contact Agent

Contact Simon Brien (North Belfast)
Request More Information
Requesting Info about...
23 Glenburn Park, Belfast, County Antrim, BT14 6TF

By registering your interest, you acknowledge our Privacy Policy

By registering your interest, you acknowledge our Privacy Policy

