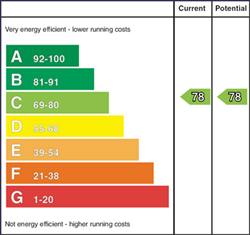3 Bed Semi-Detached House
30 Mcbriar Park
carrowdore, newtownards, BT22 2UN
price
£190,000

Key Features & Description
Description
This beautiful home enjoys the best of both worlds, benefiting from easy accessibility to Donaghadee, Bangor and Newtownards towns and being within a few mins drive to the award-winning beaches at Millisle and Ballywalter. No.30 McBriar Park is a recently constructed and cleverly designed semi- detached home and has been finished to an exceptional standard featuring an excellent use of space which maximises natural light. Of particular note is how immaculate the property has been presented, the interiors are nice and trendy and further enhanced by a gorgeous, upgraded, dark grey kitchen with superb storage, integrated appliances, and fantastic breakfast bar.
Holding a south facing rear garden laid in lawn along with a large gravel patio - perfect for entertaining family and friends.
This beautiful home enjoys the best of both worlds, benefiting from easy accessibility to Donaghadee, Bangor and Newtownards towns and being within a few mins drive to the award-winning beaches at Millisle and Ballywalter. No.30 McBriar Park is a recently constructed and cleverly designed semi- detached home and has been finished to an exceptional standard featuring an excellent use of space which maximises natural light. Of particular note is how immaculate the property has been presented, the interiors are nice and trendy and further enhanced by a gorgeous, upgraded, dark grey kitchen with superb storage, integrated appliances, and fantastic breakfast bar.
Holding a south facing rear garden laid in lawn along with a large gravel patio - perfect for entertaining family and friends.
Rooms
Ground Floor
uPVC double glazed door to:
Enclosed Entrance Porch
Lounge 18'1" X 14'4" (5.50m X 4.37m)
Attractive fireplace with wood burning stove, slate hearth, wired for wall mounted TV, television and telephone points, under stairs storage.
Luxury Open Plan Kitchen/Dining 18'1" X 13'6" (5.50m X 4.11m)
Rangemaster white enamel 1.5 tub single drainer sink unit with mixer taps, excellent range of high and low level dark grey shaker style units, Formica roll edge work surfaces, 4 ring ceramic hob unit, built in oven, integrated fridge freezer and dishwasher, wall tiling, wood effect ceramic tiled floor, concealed lighting, breakfast bar, bin storage, wired for wall mounted TV.
Utility Room 5'8" X 5'7" (1.73m X 1.70m)
Range of high and low level dark grey shaker style units, Formica roll edge work surfaces, plumbed for washing machine, vented for tumble dryer, wood effect ceramic tiled floor, extractor fan, uPVC double glazed door to rear.
Cloakroom
Modern white suite comprising: Pedestal wash hand basin with mixer taps, push button WC, wood effect ceramic tiled floor.
First Floor
Access to roofspace. Hotpress with high efficiency hot water tank.
Bedroom 1 14'1" X 11'0" (4.30m X 3.35m)
Feature wall panelling.
Deluxe Ensuite
Modern white suite comprising: Separate shower cubicle with thermostatically controlled shower, rain head and telephone hand shower, wall mounted wash hand basin with mixer taps, push button WC, polished laminate floor, extractor fan.
Bedroom 2 11'0" X 10'5" (3.35m X 3.18m)
Bedroom 3 10'6" X 6'8" (3.20m X 2.03m)
Deluxe Bathroom
Modern white suite comprising: Panelled bath with mixer taps, wall mounted wash hand basin with mixer taps, push button WC, feature wall tiling, polished laminate floor, extractor fan.
Outside
Enclosed rear garden laid out in lawn, large gravel patio area, oil fired boiler house, oil fired boiler, oils storage tank, outside light, outside water tap, fencing, access to side for oil, bins etc.
Property Location

Mortgage Calculator
Contact Agent

Contact Simon Brien (Newtownards)
Request More Information
Requesting Info about...
30 Mcbriar Park, carrowdore, newtownards, BT22 2UN

By registering your interest, you acknowledge our Privacy Policy

By registering your interest, you acknowledge our Privacy Policy
































