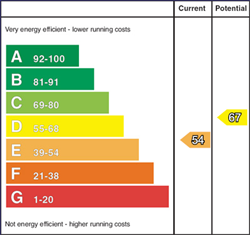Contact Agent

Contact Ulster Property Sales (UPS) Forestside
3 Bed Semi-Detached House
15 Castlecoole Park, Belvoir Park
belvoir, belfast, BT8 7BE
asking price
£165,000

Key Features & Description
Semi detached home
Three good size bedrooms
Two separate reception rooms
Fitted kitchen
1st floor shower room
Oil heating
Double glazed windows
Immaculate gardens to the front, side and rear
Close to so many amenities
Chain free onward sale
Description
Chain free, this spacious semi detached home is located at the upper end of Belvoir Drive, and offers so much convenience to many essential amenities, within minutes of the property. This property is bright and spacious, with accommodation consisting of 3 bedrooms, 2 separate receptions, a fitted kitchen, and a modern shower suite on the 1st floor. Serviced with an oil fired central heating system, there is also double glazed windows, a great sized South facing rear garden which has exceptionally well maintained and it also benefits from to the front and side. This home would make an ideal first time buy and would also suit those up or downsizing. View early, you will not be disappointed!
Chain free, this spacious semi detached home is located at the upper end of Belvoir Drive, and offers so much convenience to many essential amenities, within minutes of the property. This property is bright and spacious, with accommodation consisting of 3 bedrooms, 2 separate receptions, a fitted kitchen, and a modern shower suite on the 1st floor. Serviced with an oil fired central heating system, there is also double glazed windows, a great sized South facing rear garden which has exceptionally well maintained and it also benefits from to the front and side. This home would make an ideal first time buy and would also suit those up or downsizing. View early, you will not be disappointed!
Rooms
Entrance Hall 12'1" X 5'11" (3.69m X 1.82m)
Glazed upvc front door and surround opens onto entrance hall. Access to under stair storage.
Dining Room 12'7" X 10'4" (3.86m X 3.17m)
Lounge 14'1" X 12'0" (4.30m X 3.68m)
Spacious lounge with tiled mantle piece and hearth. Glazed upvc patio doors open onto enclosed rear garden.
Fitted Kitchen 10'4" X 7'4" (3.17m X 2.26m)
Fitted kitchen with a selection of upper and lower level units complete with formica worktops, sink with drainer, integrated electric hobs and eye level oven. Plumbed for washing machine. Part tiled walls and tiled flooring.
First Floor
Built-in storage cupboard. Access to loft space.
Bedroom 1 14'1" X 8'11" (4.31m X 2.74m)
Spacious double bedroom with built-in storage cupboard.
Bedroom 2 10'4" X 9'9" (3.16m X 2.98m)
Double bedroom with dual aspect windows
Bedroom 3 10'9" X 7'6" (3.28m X 2.30m)
Shower Room 7'9" X 5'11" (2.37m X 1.82m)
White shower suite comprising of low flush w.c, wash hand basin with vanity and walk in shower. Marble effect upvc panelled walls and anti-slip polyurethane flooring. Access to hot press.
Outside
Front gardens
Beautifully maintained gardens to the front and side with laid lawns bordered by mature hedging.
Enclosed Rear Garden
Enclosed rear garden with laid lawns bordered by mature hedging to the side and rear. Access to brick outhouse, housing oil condensing boiler.
Additional rear garden image
Rear elevation
Broadband Speed Availability
Potential Speeds for 15 Castlecoole Park, Belvoir Park
Max Download
1800
Mbps
Max Upload
220
MbpsThe speeds indicated represent the maximum estimated fixed-line speeds as predicted by Ofcom. Please note that these are estimates, and actual service availability and speeds may differ.
Property Location

Mortgage Calculator
Contact Agent

Contact Ulster Property Sales (UPS) Forestside
Request More Information
Requesting Info about...
15 Castlecoole Park, Belvoir Park, belvoir, belfast, BT8 7BE

By registering your interest, you acknowledge our Privacy Policy

By registering your interest, you acknowledge our Privacy Policy



















