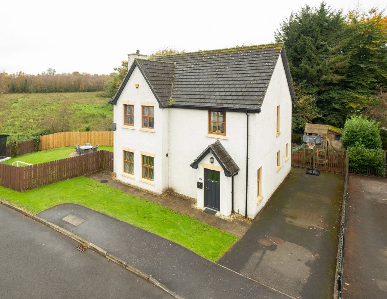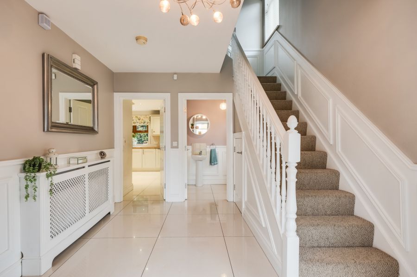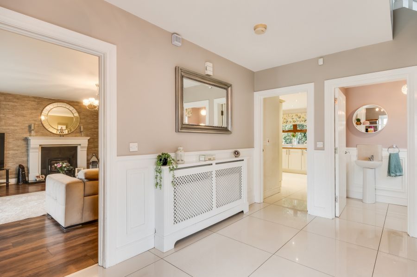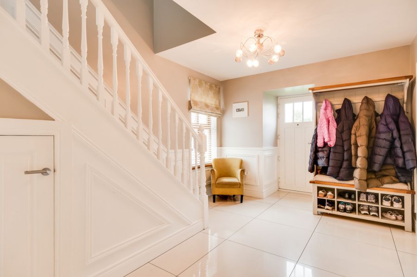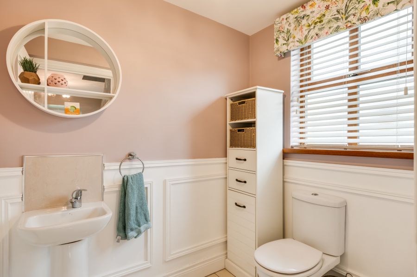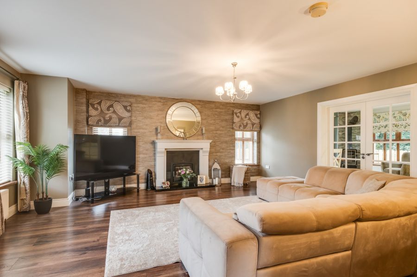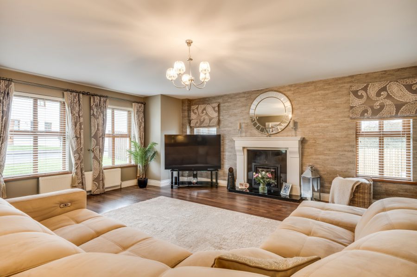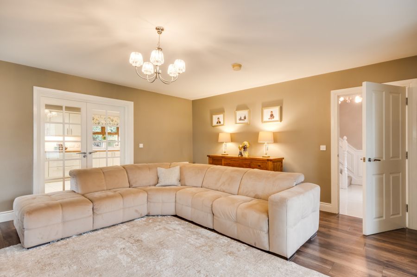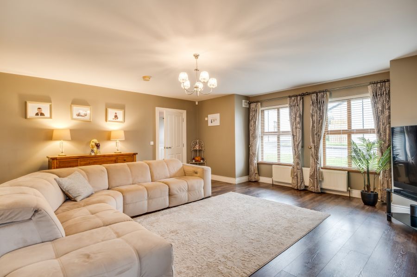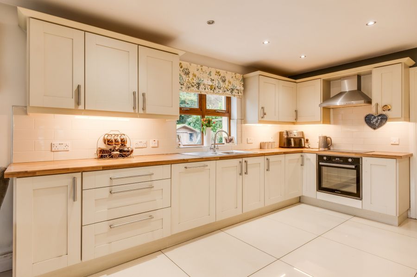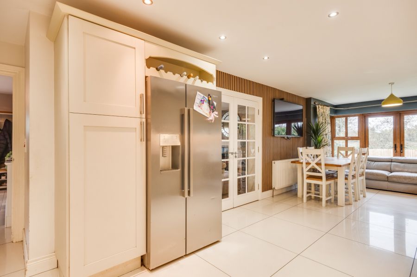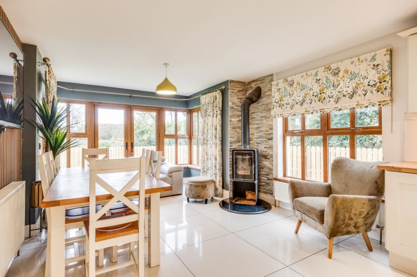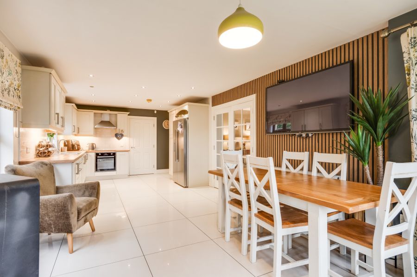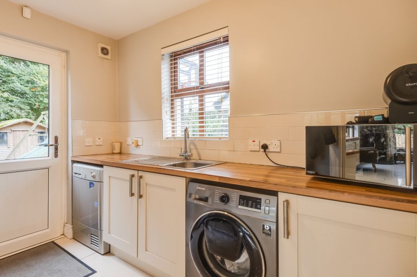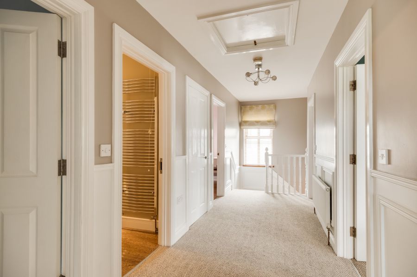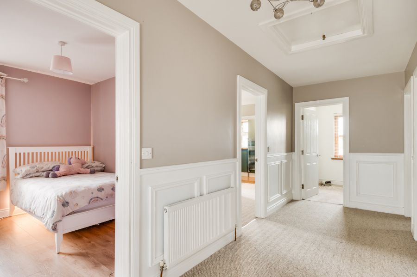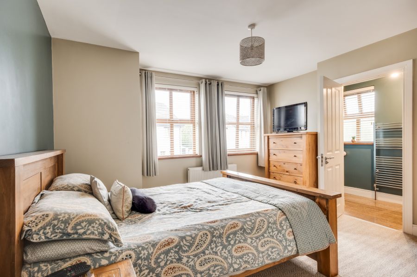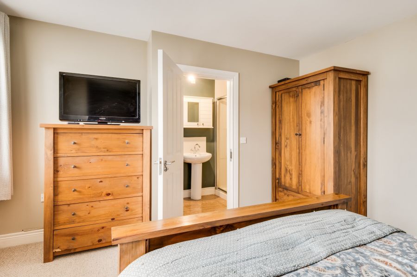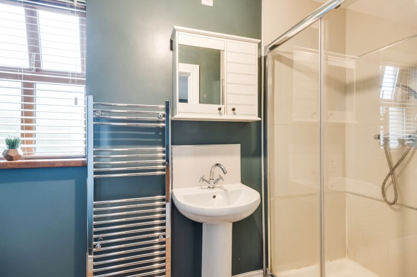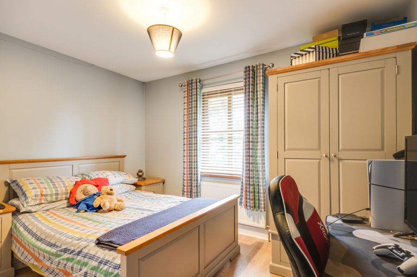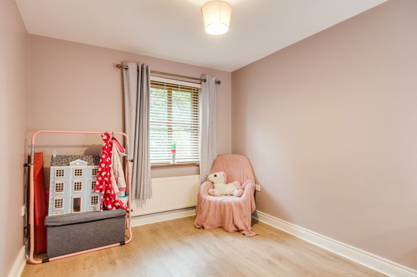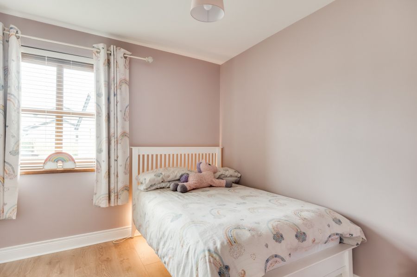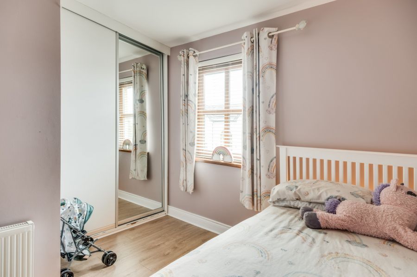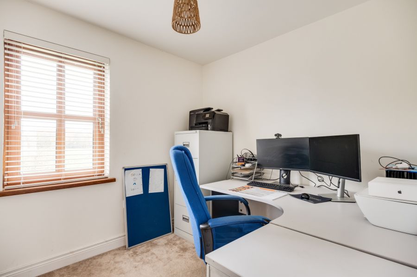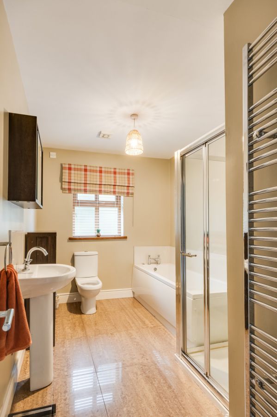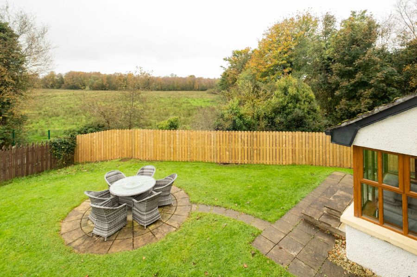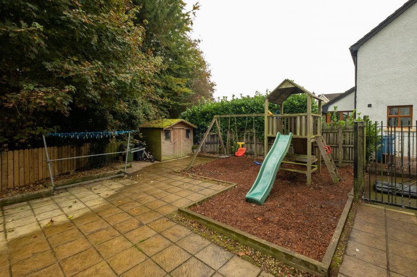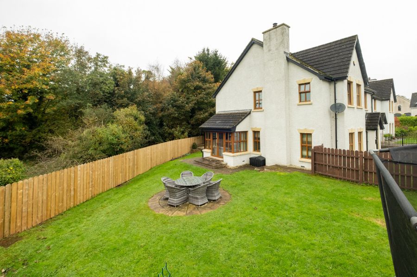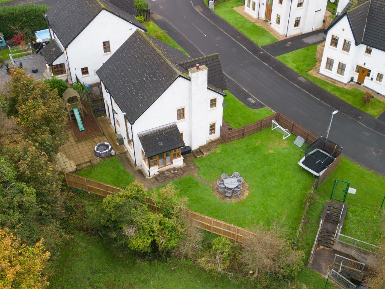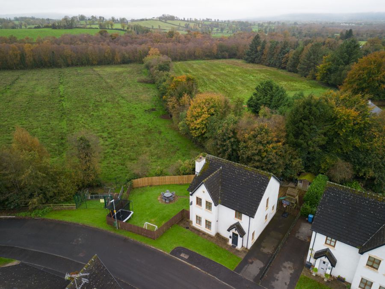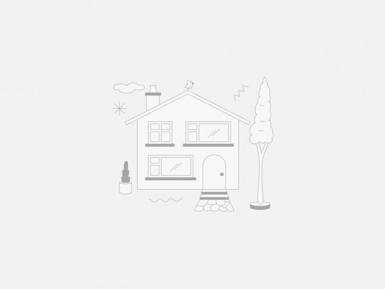3 The Corn Mill
Bellanaleck, BT92 2BG
- Status For Sale
- Property Type Detached
- Bedrooms 5
- Receptions 2
- Heating Oil
-
Stamp Duty
Higher amount applies when purchasing as buy to let or as an additional property£4,250 / £18,500*
Key Features & Description
An Elegant 5 Bedroom Family Home Offering Modern Luxury and Village Tranquillity, All Set Within Easy Reach of Town and Countryside
This fabulous detached family residence represents an exceptional opportunity to acquire a home offers both elegance, and versatility. Beautifully presented throughout, the property has been thoughtfully designed to combine luxury with practicality, creating a truly welcoming environment for modern family life. The generous and superbly interconnected living spaces flow effortlessly from room to room, offering a perfect balance between open-plan areas ideal for entertaining and more intimate settings for relaxation. Each of the five exceptional bedrooms provides its own character and comfort, ensuring ample space and flexibility to meet the needs of a growing family.
Occupying a deceptively spacious site, the residence enjoys a sense of privacy and tranquillity, enhanced by a mature woodland backdrop that forms a beautiful natural setting. The gardens have been carefully laid out to complement the home’s design, offering attractive outdoor family space. Situated within a lovely village location, the property benefits from the charm and community of its rural surroundings while remaining within easy reach of nearby towns, schools, and essential amenities. This beautiful home truly embodies the best of both worlds, modern living with the convenience of town and country close at hand.
ACCOMMODATION DETAILS:
Ground Floor:-
13’8” x 10’4” & 3’5” x 2’8”
Traditional exterior door with glazed door, under stairs storage, tiled floor,moulded wall panelling.
Toilet: 6’6” x 4’10”
White suite, moulded wall panelling tiled floor.
Lounge: 18’8” x 18’4”
Into bay window, marble fireplace surround with granite inset & hearth, multi fuel stove, laminate flooring, double doors with glazed inset to kitchen.
Open Plan Family Room,Dining Area & Kitchen: 28’1” x 11’9” & 3’5” x 3’
Fitted kitchen with a range of high Room, Dining Area & low level units, integrated electric hob electric oven & grill, hob, dishwasher, plumed for American fridge freezer, s.s.sink unit, s.s.extractor fan hood, tiled floor & splash back, wine rack, multi fuel stove, stonework feature wall, panelled feature wall, double patio doors to garden and patio area, tiled floor & splash back, recessed lighting.
Utility Room: 9’6”x 6’5”
Fitted units, plumbed for washing machine, s.s.sink unit, tiled floor, PVC exterior door with glazed inset.
First Floor:-
Landing: 16’10” x 5’10”
Hotpress, moulded wall panelling, concrete floors.
Master Bedroom: 13’6” x 13’1” (widest points)
En-suite: 10’8” x 3’11”
White suite, large step in shower cubicle with thermostatically controlled shower, tiled floor & splash back.
Bedroom 2: 11’8” x 8’4” & 3’3” x 2’10”
Laminate flooring.
Bedroom 3: 11’4” x 9’5” Laminate flooring.
Bedroom 4: 10’8” x 9’11”
Fitted floor to ceiling slide robes with mirrored door, laminate flooring.
Bedroom 5/ Office: 8’10” x 7’11”
Bathroom: 11’4” x 7’3” White suite, step in shower cubicle with
electric shower, heated towel rail, tiled
floor & splash back.
Outside:
Externally, the property offers excellent outdoor space designed for both practicality and enjoyment. To the side, a tarmac driveway provides generous off-street parking, while the surrounding gardens to the side and rear create a delightful setting for family living. The spacious lawn and paved patio area offer ideal spaces for outdoor relaxation, seamlessly blending with the home’s natural surroundings. To the rear, an extensively paved area provides superb versatility, perfect as a safe play space for children or an enclosed area for small pets. All of this is beautifully framed by the tranquil backdrop of mature woodland, enhancing the sense of privacy and connection with nature.
Rateable Value: £160,000
Equates to £1,548.16 for 2025/26.
Broadband Speed Availability
Potential Speeds for 3 The Corn Mill
Property Location

Mortgage Calculator
Contact Agent

Contact Smyth Leslie & Co

By registering your interest, you acknowledge our Privacy Policy

