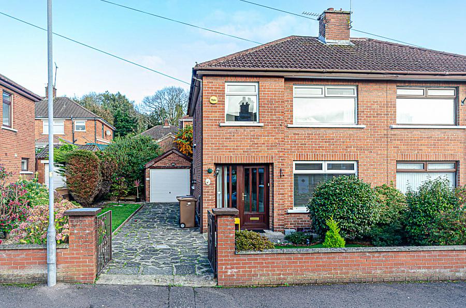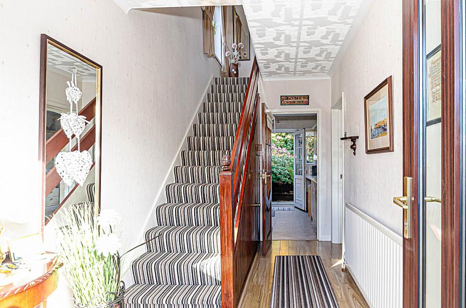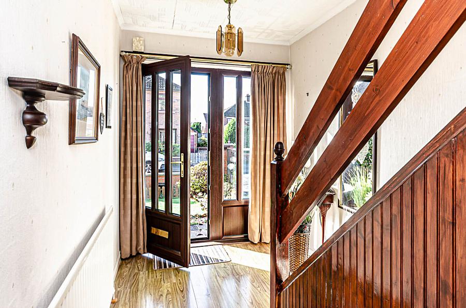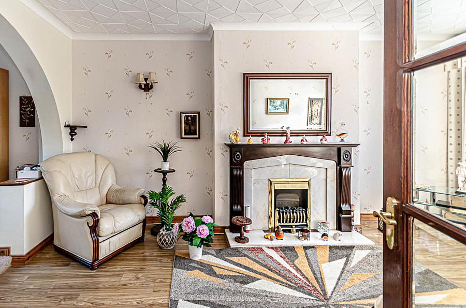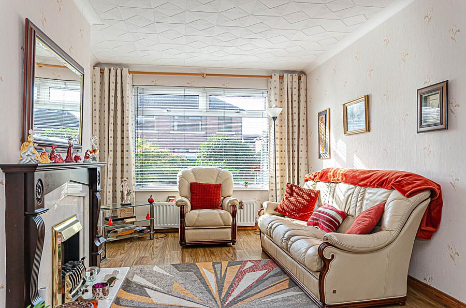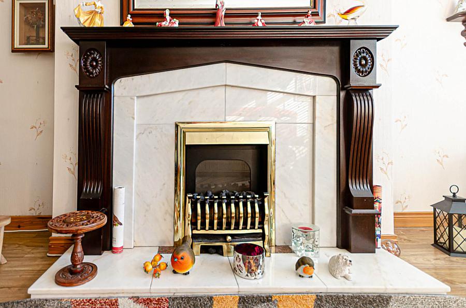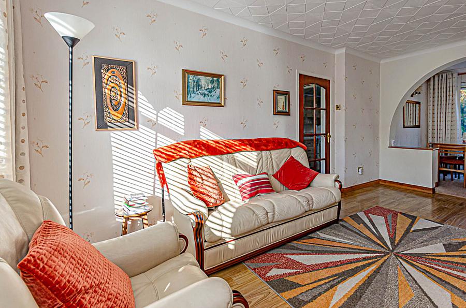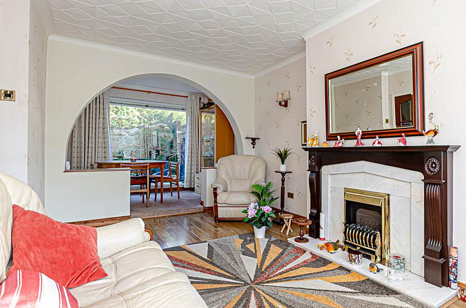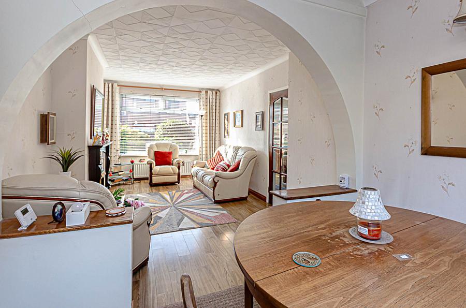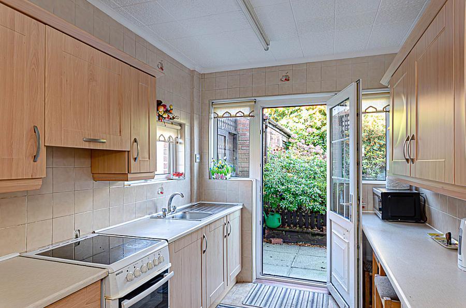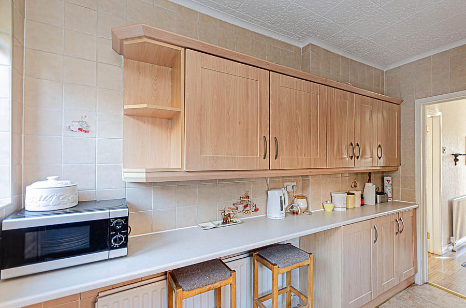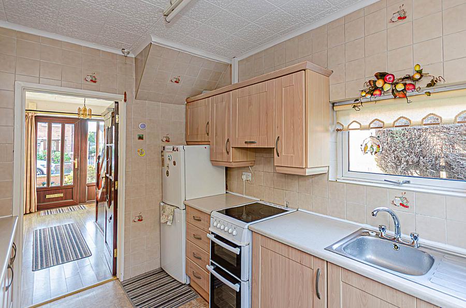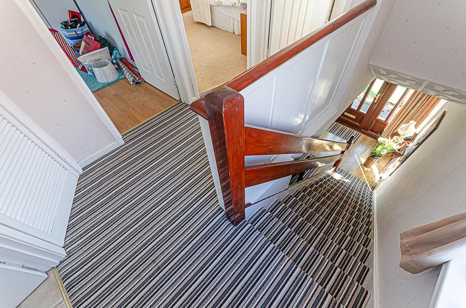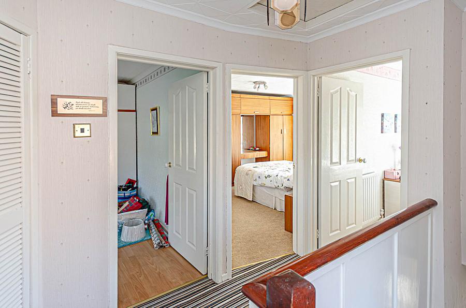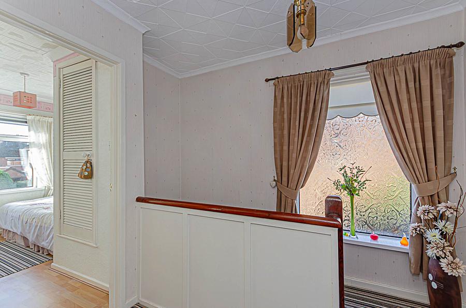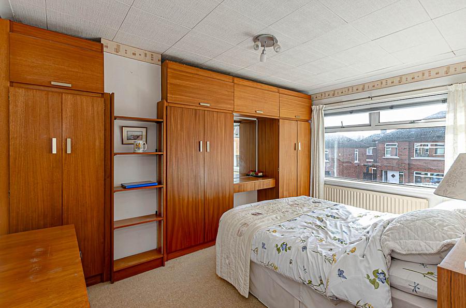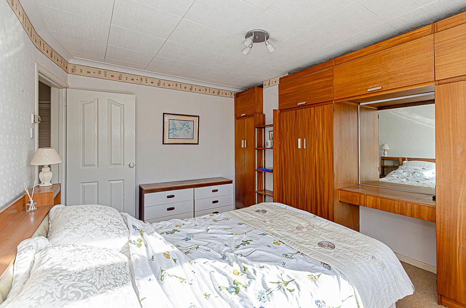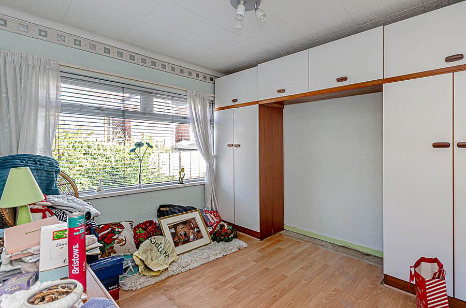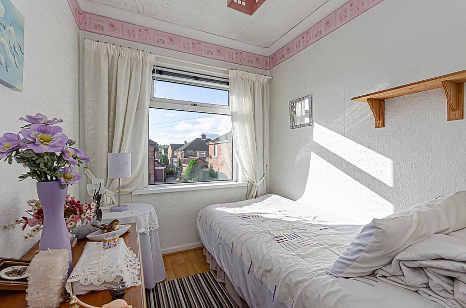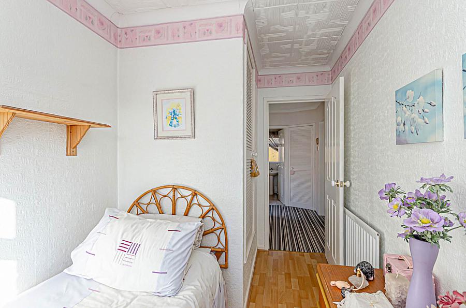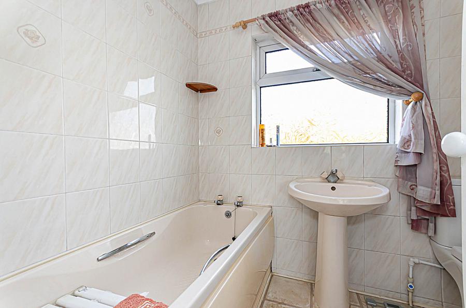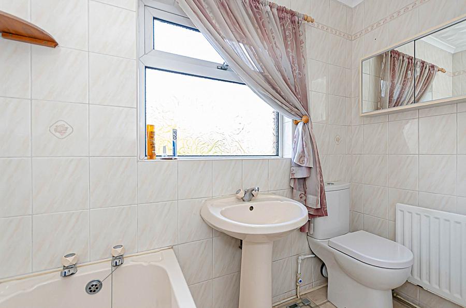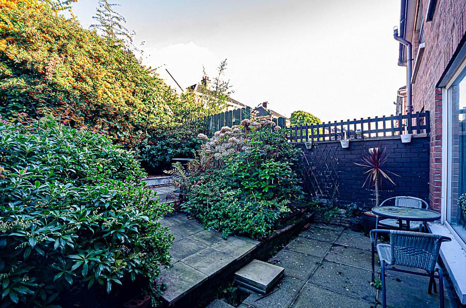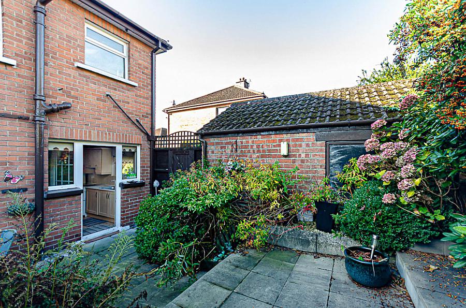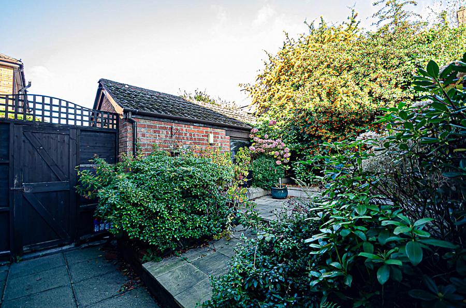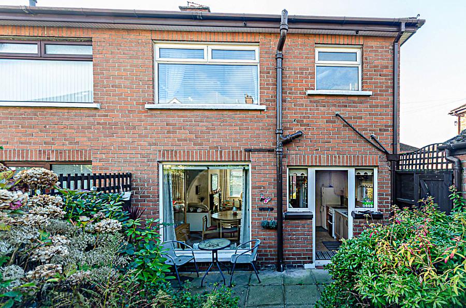3 Bed Semi-Detached House
14 Orangefield Parade
Belfast, BT5 6DE
offers in region of
£175,000

Key Features & Description
Semi detached house in great location
Bright entrance hall
Living room with feature fireplace and raised dining area
Modern kitchen
3 well proportioned bedrooms
Bathroom
U.P.V.C. framed double glazing
Mains gas central heating
Front, side and rear gardens
Detached red brick garage
Description
This attractive semi-detached home is ideally situated in a highly sought-after location, offering comfort, style, and convenience in equal measure. The property will require some sympathetic updating and will be a fantastic opportunity for first time buyers or young families to get into the housing market.
A bright and welcoming entrance hall leads to a spacious living room featuring a charming fireplace and a raised dining area, creating a warm and inviting space perfect for entertaining or relaxing with family. The modern kitchen is well-appointed and thoughtfully designed to make everyday living easy and enjoyable.
Upstairs, there are three well-proportioned bedrooms and bathroom, providing ample space for a growing family or guests.
The property benefits from U.P.V.C. framed double glazing and mains gas central heating, ensuring year-round comfort and energy efficiency.
Externally, the home enjoys front, side, and rear gardens, offering excellent outdoor space for recreation or gardening enthusiasts. A detached red brick garage provides additional storage or secure parking.
Entrance hall
Storage under stairs and timber laminate floor
Living room - 24'6" (7.47m) x 10'7" (3.23m)
Feature fireplace with timber surround and marble hearth, and archway to raised dining area
Kitchen - 10'7" (3.23m) x 7'6" (2.29m)
Range of high and low level units, breakfast bar, tiled walls and extractor fan
First floor
Bedroom 1 - 13'4" (4.06m) x 10'6" (3.2m)
Built in wardrobes
Bedroom 2 - 10'10" (3.3m) x 9'11" (3.02m)
Built in wardrobes
Bedroom 3 - 7'2" (2.18m) x 5'5" (1.65m)
Built in cupboard and timber laminate floor
Bathroom - 7'2" (2.18m) x 5'5" (1.65m)
Coloured suite with bath, wash hand basin, and W.C., tiled walls and spotlights
Outside
Front garden in artificial grass, small stones with shrub beds. Paved driveway and side garden in lawn and shrubs. Stepped rear garden in paving, shrubs and trees
Detached red brick garage - 19'3" (5.87m) x 10'0" (3.05m)
With light and power
Directions
Orangefield Parade runs between Orangefield Grove and Orangefield Avenue
Notice
Please note we have not tested any apparatus, fixtures, fittings, or services. Interested parties must undertake their own investigation into the working order of these items. All measurements are approximate and photographs provided for guidance only.
Rates Payable
Belfast City Council, For Period April 2025 To March 2026 £1,199.13
Utilities
Electric: Unknown
Gas: Unknown
Water: Unknown
Sewerage: Unknown
Broadband: Unknown
Telephone: Unknown
Other Items
Heating: Gas Central Heating
Garden/Outside Space: Yes
Parking: No
Garage: Yes
This attractive semi-detached home is ideally situated in a highly sought-after location, offering comfort, style, and convenience in equal measure. The property will require some sympathetic updating and will be a fantastic opportunity for first time buyers or young families to get into the housing market.
A bright and welcoming entrance hall leads to a spacious living room featuring a charming fireplace and a raised dining area, creating a warm and inviting space perfect for entertaining or relaxing with family. The modern kitchen is well-appointed and thoughtfully designed to make everyday living easy and enjoyable.
Upstairs, there are three well-proportioned bedrooms and bathroom, providing ample space for a growing family or guests.
The property benefits from U.P.V.C. framed double glazing and mains gas central heating, ensuring year-round comfort and energy efficiency.
Externally, the home enjoys front, side, and rear gardens, offering excellent outdoor space for recreation or gardening enthusiasts. A detached red brick garage provides additional storage or secure parking.
Entrance hall
Storage under stairs and timber laminate floor
Living room - 24'6" (7.47m) x 10'7" (3.23m)
Feature fireplace with timber surround and marble hearth, and archway to raised dining area
Kitchen - 10'7" (3.23m) x 7'6" (2.29m)
Range of high and low level units, breakfast bar, tiled walls and extractor fan
First floor
Bedroom 1 - 13'4" (4.06m) x 10'6" (3.2m)
Built in wardrobes
Bedroom 2 - 10'10" (3.3m) x 9'11" (3.02m)
Built in wardrobes
Bedroom 3 - 7'2" (2.18m) x 5'5" (1.65m)
Built in cupboard and timber laminate floor
Bathroom - 7'2" (2.18m) x 5'5" (1.65m)
Coloured suite with bath, wash hand basin, and W.C., tiled walls and spotlights
Outside
Front garden in artificial grass, small stones with shrub beds. Paved driveway and side garden in lawn and shrubs. Stepped rear garden in paving, shrubs and trees
Detached red brick garage - 19'3" (5.87m) x 10'0" (3.05m)
With light and power
Directions
Orangefield Parade runs between Orangefield Grove and Orangefield Avenue
Notice
Please note we have not tested any apparatus, fixtures, fittings, or services. Interested parties must undertake their own investigation into the working order of these items. All measurements are approximate and photographs provided for guidance only.
Rates Payable
Belfast City Council, For Period April 2025 To March 2026 £1,199.13
Utilities
Electric: Unknown
Gas: Unknown
Water: Unknown
Sewerage: Unknown
Broadband: Unknown
Telephone: Unknown
Other Items
Heating: Gas Central Heating
Garden/Outside Space: Yes
Parking: No
Garage: Yes
Broadband Speed Availability
Potential Speeds for 14 Orangefield Parade
Max Download
1800
Mbps
Max Upload
220
MbpsThe speeds indicated represent the maximum estimated fixed-line speeds as predicted by Ofcom. Please note that these are estimates, and actual service availability and speeds may differ.
Property Location

Mortgage Calculator
Contact Agent

Contact Pooler Estate Agents
Request More Information
Requesting Info about...
14 Orangefield Parade, Belfast, BT5 6DE

By registering your interest, you acknowledge our Privacy Policy

By registering your interest, you acknowledge our Privacy Policy

