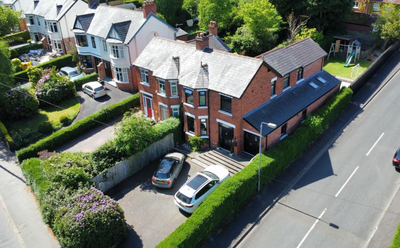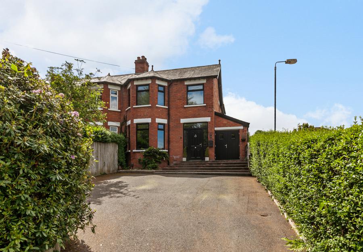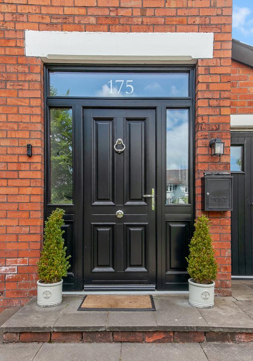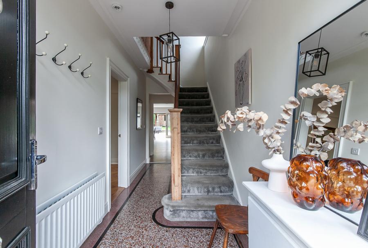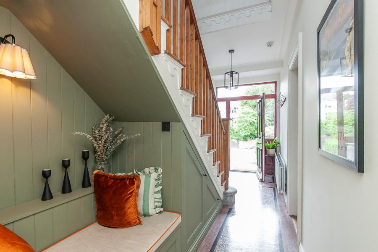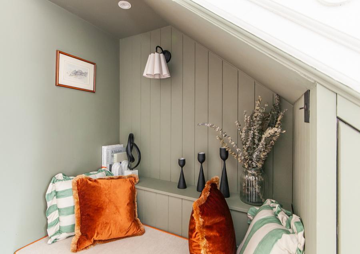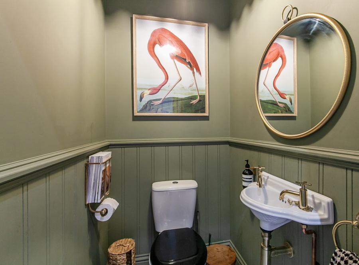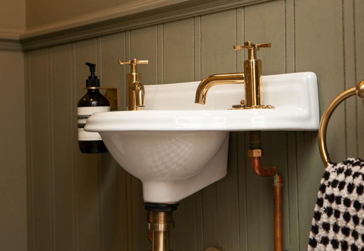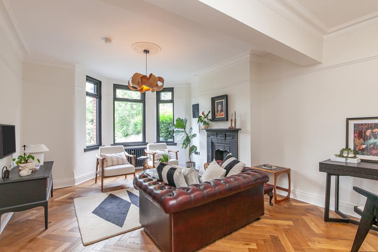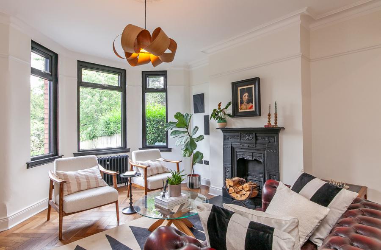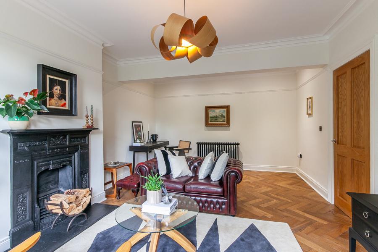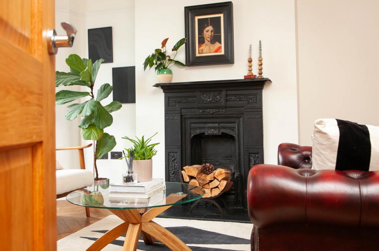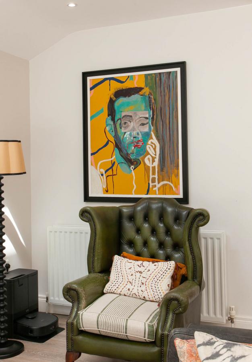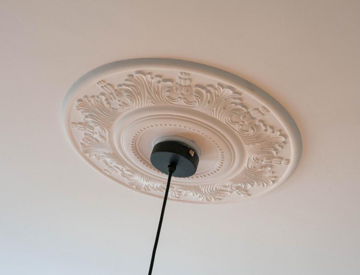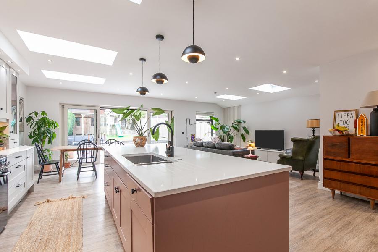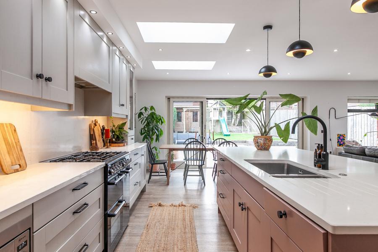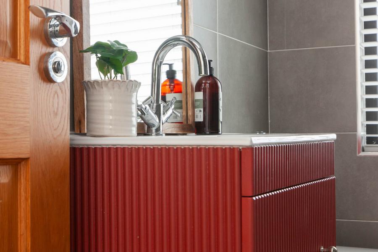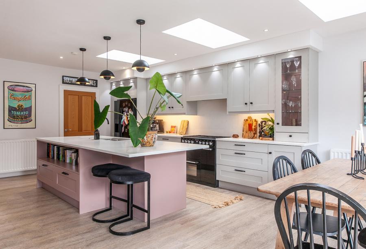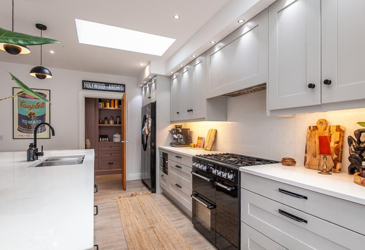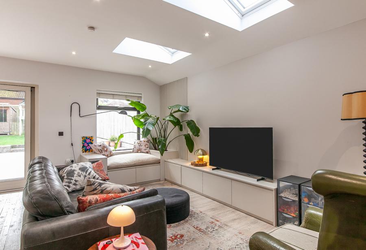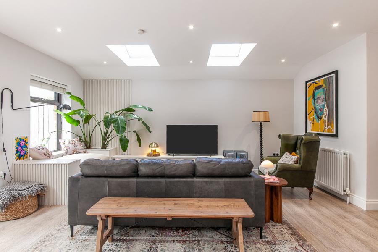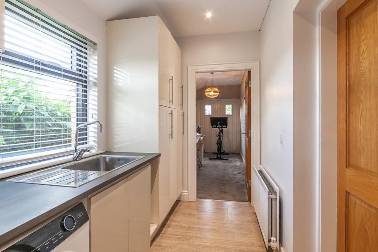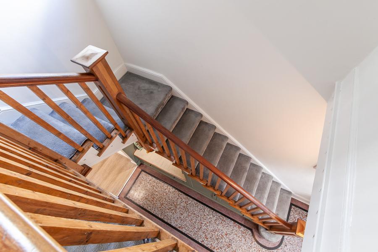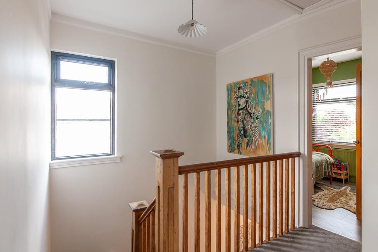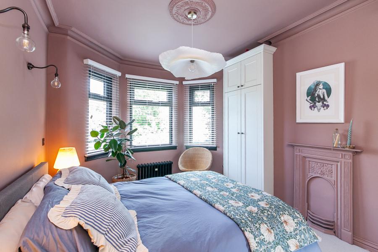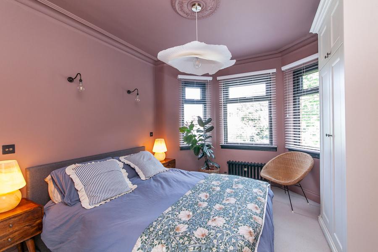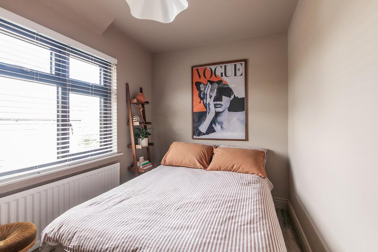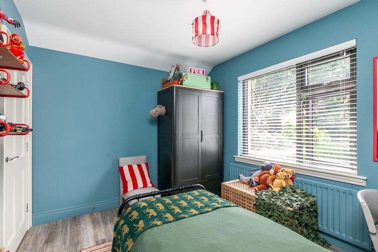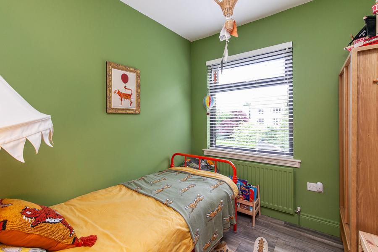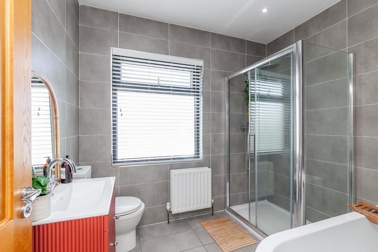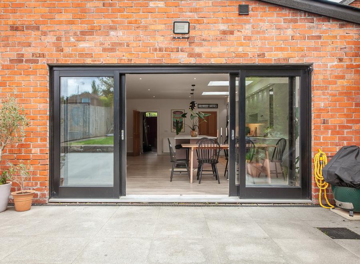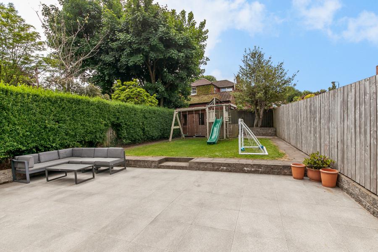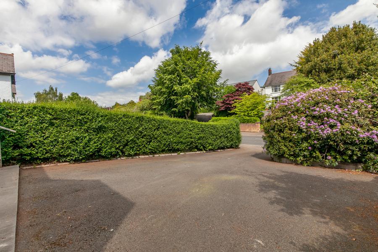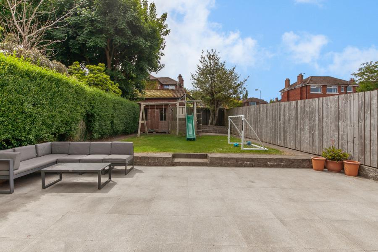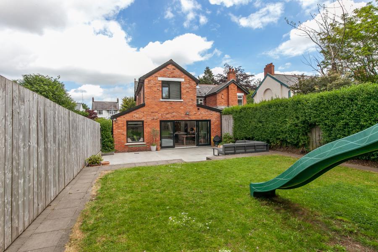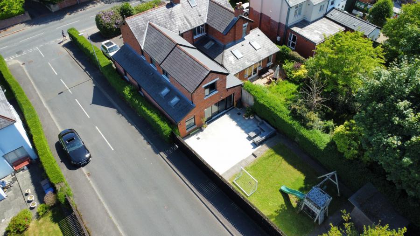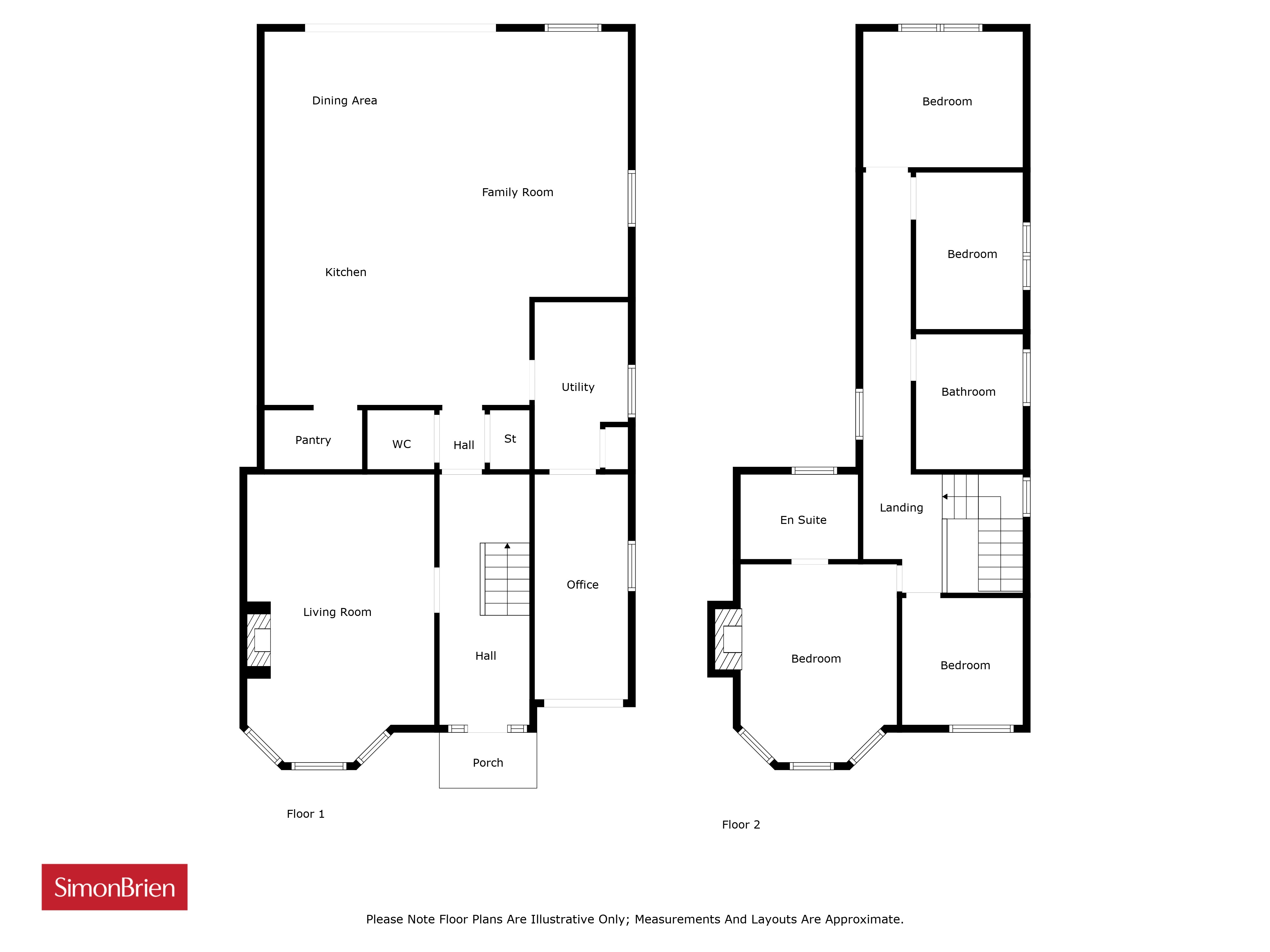Semi-Detached House
175 Sandown Road
Belfast, County Antrim, BT5 6GX
price
£550,000
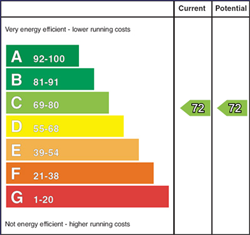
Key Features & Description
Description
This attractive semi-detached home has been sympathetically extended and completely refurbished in 2018 including new wiring, plumbing, new bathroom, kitchen extension and outdoor landscaping and is found in Ballyhackamore, one of the most popular and recognisable areas of East Belfast.
Within walking distance of Ballyhackamore Village with a superb variety of shops, cafes and restaurants, local primary and post primary schools, public transport links and the Comber Greenway are all within easy reach.
The property comprises an entrance hall with downstairs cloakroom and WC, large lounge with semi-circular bay, family room and a fitted kitchen with extended breakfast area and living space on the ground floor. On the first floor, there are four double bedrooms (master with ensuite shower room) and a luxury white bathroom suite. Outside to the front is a generous parking area. To the rear is a patio area leading to a further raised garden area with southerly aspect and further patio with and adjacent gym/studio.
Early viewing is highly recommended.
This attractive semi-detached home has been sympathetically extended and completely refurbished in 2018 including new wiring, plumbing, new bathroom, kitchen extension and outdoor landscaping and is found in Ballyhackamore, one of the most popular and recognisable areas of East Belfast.
Within walking distance of Ballyhackamore Village with a superb variety of shops, cafes and restaurants, local primary and post primary schools, public transport links and the Comber Greenway are all within easy reach.
The property comprises an entrance hall with downstairs cloakroom and WC, large lounge with semi-circular bay, family room and a fitted kitchen with extended breakfast area and living space on the ground floor. On the first floor, there are four double bedrooms (master with ensuite shower room) and a luxury white bathroom suite. Outside to the front is a generous parking area. To the rear is a patio area leading to a further raised garden area with southerly aspect and further patio with and adjacent gym/studio.
Early viewing is highly recommended.
Rooms
Ground Floor
Entrance door.
Entrance Hall
Terrazzo floor, corniced ceiling, under stairs seating, cloaks cupboard. Ample storage with showe drawers and cupboard.
Formal Living Room X (5.87mintobay X 3.89m)
Cast iron fireplace, Oak parquet wood block floor.
Kitchen With Casual Dining And Living Area 25'2" X 24'8" (7.67m X 7.52m)
Full range of high and low level units with Quartz work surfaces, recess for range, extractor hood over, recess for fridge freezer, built in microwave, glazed display cupboard, central island unit with with Quartz work surface, built in dishwasher, stainless steel 1.5 bowl sink unit with mixer taps, breakfast bar. Large sliding door to rear garden and patio, built in window seats and storage.
Built in TV unit and deep storage drawers.
Built in TV unit and deep storage drawers.
Walk in Larder 6'4" X 3'0" (1.93m X 0.91m)
Shelved.
Utility Room 11'7" X 5'9" (3.53m X 1.75m)
Plumbed for washing machine and tumble dryer, stainless steel single drainer sink unit with mixer taps.
Office / Gym 14'4" X 5'9" (4.37m X 1.75m)
Double doors to front, built in desks and shelving.
First Floor
Access to partly floored roofspace via ladder.
Bedroom 1 X (4.14mintobay X 2.92m)
Corniced ceiling, original cast iron fireplace. High quality built in wardrobes.
Ensuite Shower Room
Fully tiled shower cubicle with thermostatic overhead rain shower, low flush WC, vanity sink unit with mixer taps, fully tiled walls, ceramic tiled floor, chrome towel radiator.
Bedroom 2 10'8" X 7'4" (3.25m X 2.24m)
Bedroom 3 11'0" X 9'3" (3.35m X 2.82m)
Bedroom 4 8'4" X 7'10" (2.54m X 2.40m)
Bathroom
White suite comprising: panelled bath with mixer taps and shower fitting, fully tiled shower cubicle with thermostatic overhead rain shower, vanity sink unit with mixer taps, fully tiled walls, ceramic tiled floor.
Outside
To the rear is a paved patio with Southerly aspect leading to a garden laid in lawn with further patio area. To the front is a driveway with ample parking.
Broadband Speed Availability
Potential Speeds for 175 Sandown Road
Max Download
1800
Mbps
Max Upload
220
MbpsThe speeds indicated represent the maximum estimated fixed-line speeds as predicted by Ofcom. Please note that these are estimates, and actual service availability and speeds may differ.
Property Location

Mortgage Calculator
Contact Agent

Contact Simon Brien (East Belfast)
Request More Information
Requesting Info about...
175 Sandown Road, Belfast, County Antrim, BT5 6GX

By registering your interest, you acknowledge our Privacy Policy

By registering your interest, you acknowledge our Privacy Policy

