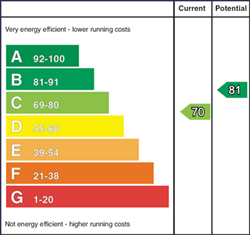3 Bed House
6 Orby Gardens
belfast, BT5 5HS
guide price
£285,000

Key Features & Description
Immaculate home in highly desirable part of East Belfast.
45 foot sun-filled, south-west facing rear garden.
Quiet cul-de-sac.
Open plan living/kitchen/dining space with wood burning stove.
Energy efficient EPC rating.
Detached brick built garage in use as home gym.
Clever under-stair storage.
Original parquet flooring.
Gas-fired central heating with Nest controls.
Within a 5 minute walk of Orangefield Park and Castlereagh Road.
Description
Orby Gardens, named after the 1907 Epsom Derby winner, is a cul-de-sac of semi-detached homes in the Castlereagh area of Belfast built in the 1940s. Longstand Property presents No. 6 to the market, with a high degree of finishes throughout due to an extensive recent renovation, comprising an entrance hallway, living room and open-plan living/kitchen/dining space on the ground floor. Upstairs, there are three bedrooms, one bathroom and ladder access to the roof-space which is suitable for storage. With a high energy efficiency rating, the property has gas-fired central heating alongside a blend of triple and double glazing. To the rear of the property, there is a large brick built garage and a south-west facing garden which will enjoy sun throughout the day. To the front of the property there is a further garden and private driveway.
The walk-in nature of the property is sure to appeal to a wide range of buyers alongside features such as the incredible 45 foot sun-filled, south-west facing rear garden, original parquet flooring and clever under-stair storage.
More about the location.....
Orby Gardens is a quiet cul-de-sac within a 5 minute walk of Castlereagh Road, Orangefield Park and a host of amenities including Tesco Extra and the shops on Grand Parade. Castlereagh Road provides easy access by bus, car or bicycle into Belfast city centre which is less than 3 miles away. Further benefits of the location include proximity to leading schools and the George Best Airport.
Orby Gardens, named after the 1907 Epsom Derby winner, is a cul-de-sac of semi-detached homes in the Castlereagh area of Belfast built in the 1940s. Longstand Property presents No. 6 to the market, with a high degree of finishes throughout due to an extensive recent renovation, comprising an entrance hallway, living room and open-plan living/kitchen/dining space on the ground floor. Upstairs, there are three bedrooms, one bathroom and ladder access to the roof-space which is suitable for storage. With a high energy efficiency rating, the property has gas-fired central heating alongside a blend of triple and double glazing. To the rear of the property, there is a large brick built garage and a south-west facing garden which will enjoy sun throughout the day. To the front of the property there is a further garden and private driveway.
The walk-in nature of the property is sure to appeal to a wide range of buyers alongside features such as the incredible 45 foot sun-filled, south-west facing rear garden, original parquet flooring and clever under-stair storage.
More about the location.....
Orby Gardens is a quiet cul-de-sac within a 5 minute walk of Castlereagh Road, Orangefield Park and a host of amenities including Tesco Extra and the shops on Grand Parade. Castlereagh Road provides easy access by bus, car or bicycle into Belfast city centre which is less than 3 miles away. Further benefits of the location include proximity to leading schools and the George Best Airport.
Rooms
Entrance Porch 7'6" X 2'11" (2.31m X 0.91m)
uPVC triple glazed door and surround and original tiling.
Entrance Hallway 13'3" X 8'2" (4.06m X 2.50m)
Original parquet flooring and clever under-stair storage with a mixture of sliding and hinged cupboards.
Reception Room 11'10" X 11'1" (3.61m X 3.40m)
Original parquet flooring, triple glazed window and virgin media wifi connection.
Living/kitchen/dining space 19'9" X 16'3"ma (6.02m X 4.97ma)
Open plan with timber effect flooring, wood burning stove, spotlights and triple glazed double doors to garden.
Kitchen
Fully fitted shaker style kitchen with solid wood worktops, Belfast sink, Worcester gas-fired combi boiler and integrated appliances to include oven, four ring gas-hob, fridge freezer, dishwasher and washing machine.
Upstairs - Landing
Carpeted flooring and ladder access to attic which is suitable for storage.
Bedroom 1 11'10" X 11'1" (3.61m X 3.40m)
Double bedroom with carpeted flooring.
Bedroom 2 11'11" X 11'1" (3.64m X 3.40m)
Double bedroom with built in wardrobes and carpeted flooring.
Bedroom 3 8'2" X 8'1" (2.49m X 2.48m)
Currently in use as a home office with carpeted flooring.
Bathroom 8'1" X 7'8" (2.48m X 2.36m)
Contemporary, four piece, sanitary ware suite including enclosed shower unit with dual drench head, separate bath, vanity unit with illuminated mirror above and WC.
Outside - Front
To the front of the property there is a private driveway and a garden. A Ring doorbell provides secure access to the property.
Outside - Rear
The south-west aspect and 45 foot length of the garden ensures sun throughout the day. Pristine throughout, there is ample outdoor seating and lighting with a manicured lawn and raised beds. The detached, brick built garage with double doors measures 5.89m x 2.83m and is in use partly as a home gym with water connections, lighting, electric and space for a tumble dryer. A lean to has been added to the back of the garage which is in use as a tool shed. There is side access from the front of the property to the rear.
Video
Broadband Speed Availability
Potential Speeds for 6 Orby Gardens
Max Download
1800
Mbps
Max Upload
220
MbpsThe speeds indicated represent the maximum estimated fixed-line speeds as predicted by Ofcom. Please note that these are estimates, and actual service availability and speeds may differ.
Property Location

Mortgage Calculator
Contact Agent

Contact Longstand Property
Request More Information
Requesting Info about...





























