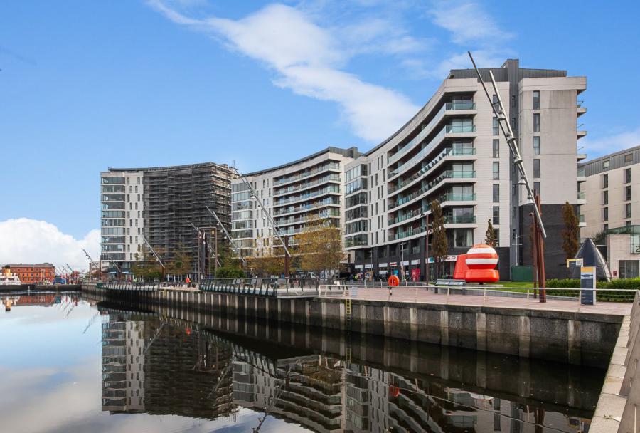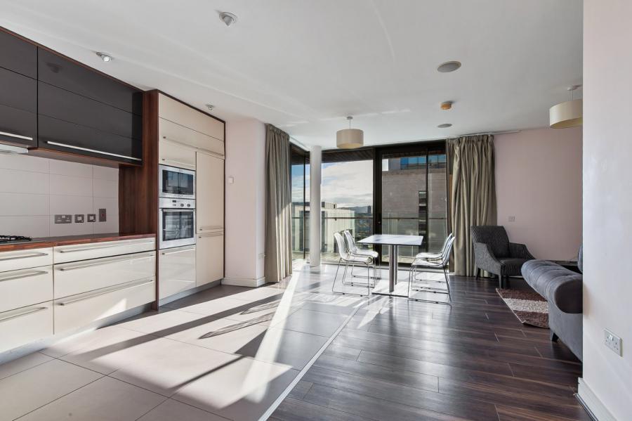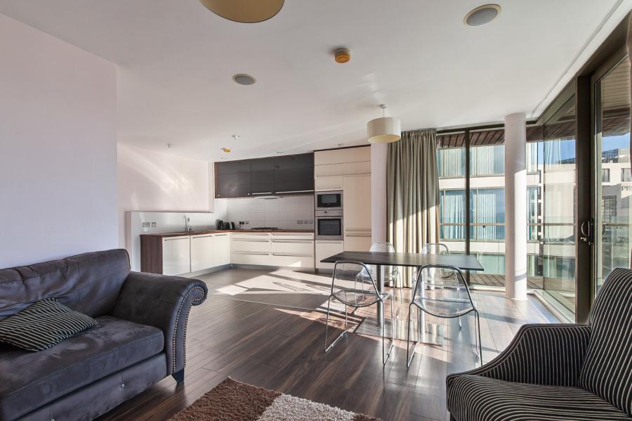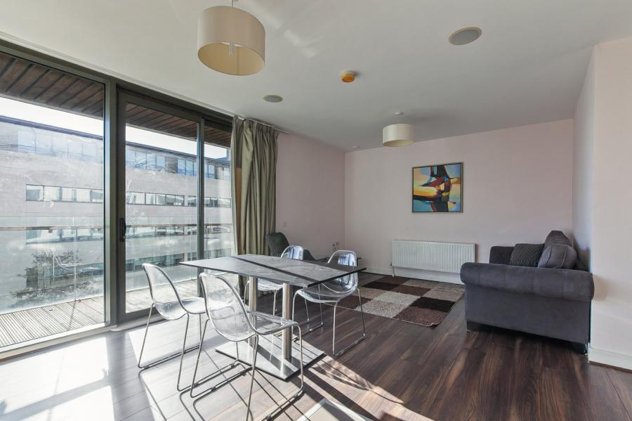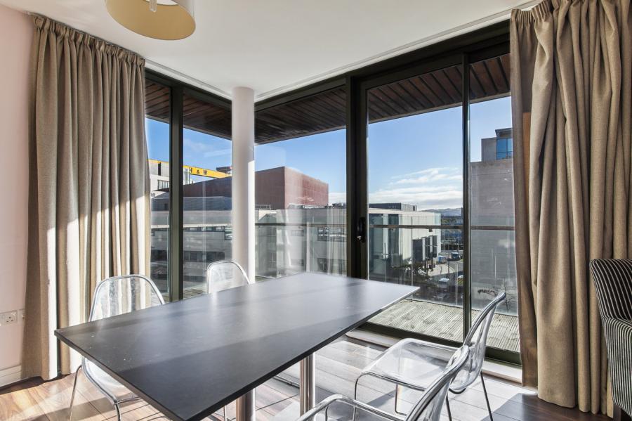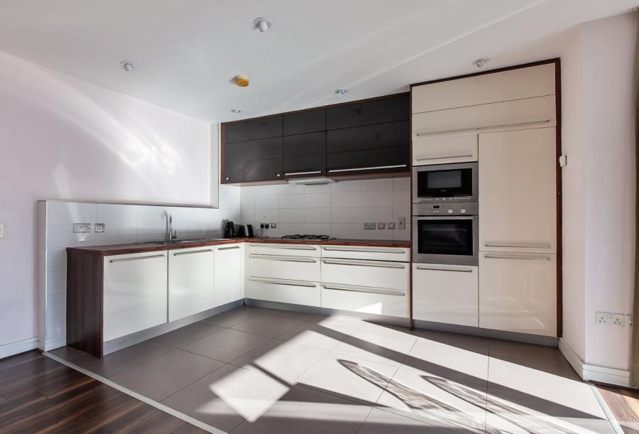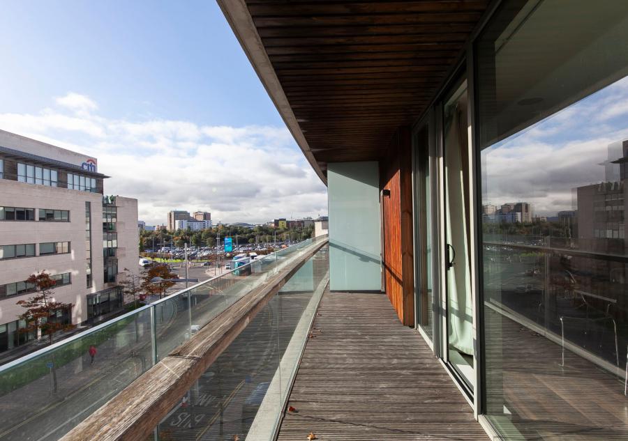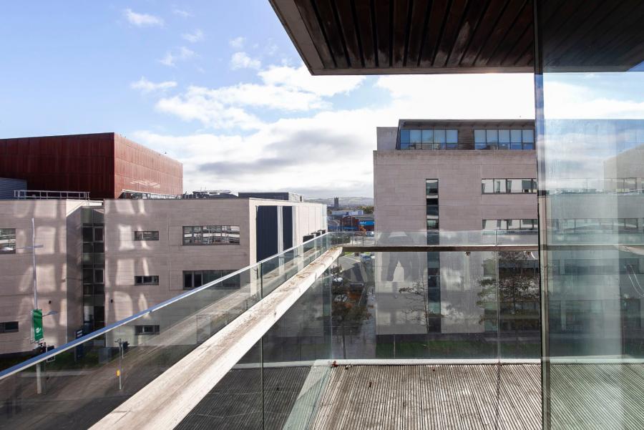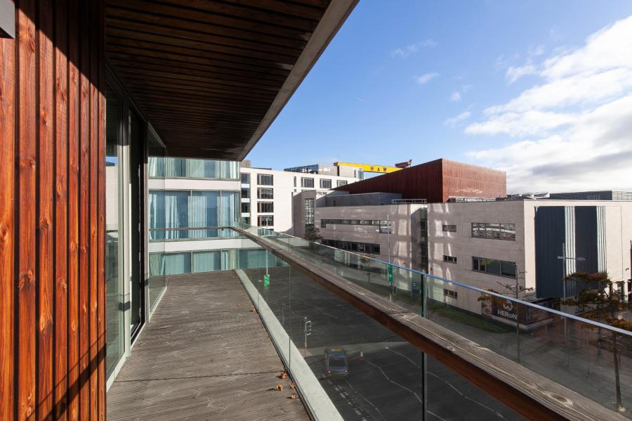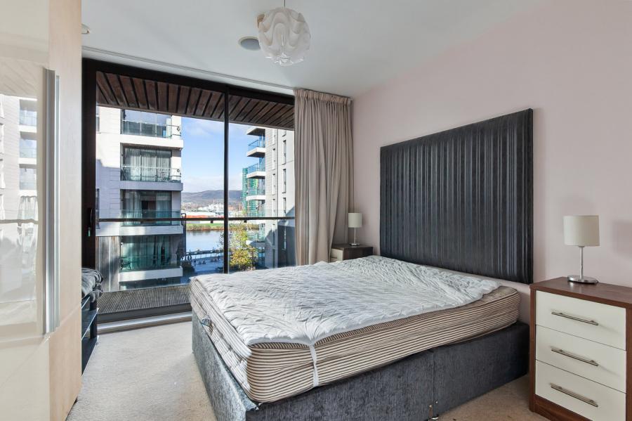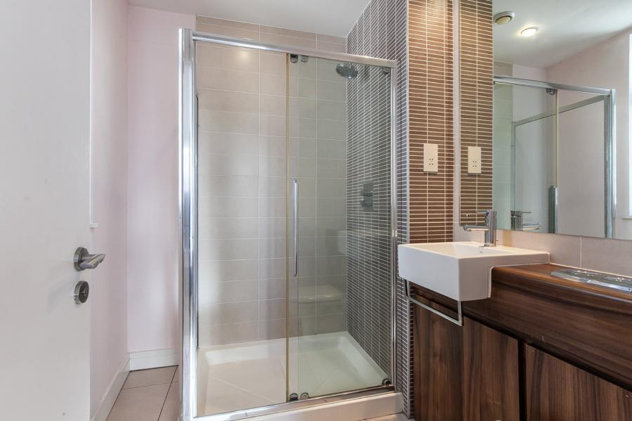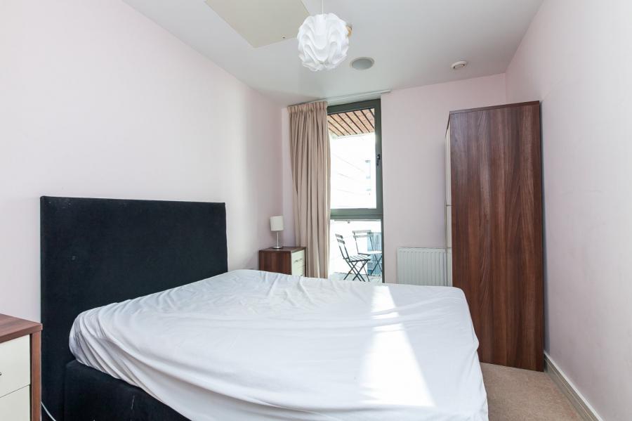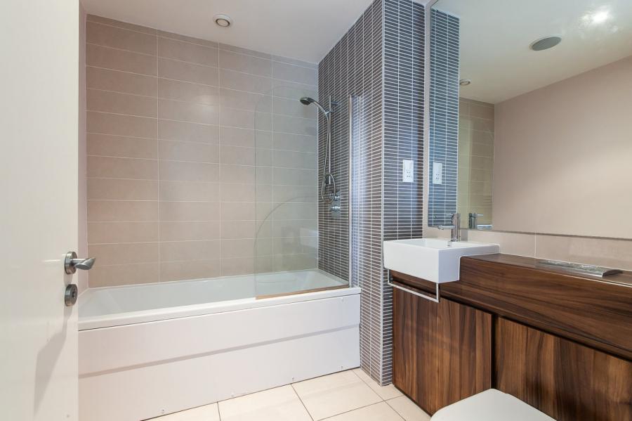2 Bed Apartment
Apartment 3.19, The Arc, 2D Queens Road
Belfast, County Antrim, BT3 9FD
price
£249,950
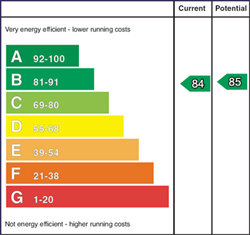
Key Features & Description
Description
Titanic Quarter is one of Europe´s largest, most exciting, mixed use waterfront developments, creating a new maritime quarter containing a variety of uses including residential, business, leisure, tourism and education, all combined to create a vibrant new community for the city.
Apartment 3.19 is a pleasant two bedroom unit with views over Harland and Wolfes Cranes and Lough glimpes with well-appointed and presented accommodation including two double bedrooms, principal bedroom with ensuite, bathroom together with superb open plan kitchen/living/dining.
High quality internal courtyard areas and modern designed communal areas along with secure underground parking are also major attributes of The Arc development.
Viewing of this superb apartment is strictly by private appointment through our South Belfast office on 028 9066 8888.
Titanic Quarter is one of Europe´s largest, most exciting, mixed use waterfront developments, creating a new maritime quarter containing a variety of uses including residential, business, leisure, tourism and education, all combined to create a vibrant new community for the city.
Apartment 3.19 is a pleasant two bedroom unit with views over Harland and Wolfes Cranes and Lough glimpes with well-appointed and presented accommodation including two double bedrooms, principal bedroom with ensuite, bathroom together with superb open plan kitchen/living/dining.
High quality internal courtyard areas and modern designed communal areas along with secure underground parking are also major attributes of The Arc development.
Viewing of this superb apartment is strictly by private appointment through our South Belfast office on 028 9066 8888.
Rooms
Living Area/Kitchen 19'0" X 21'4" (5.80m X 6.50m)
Open plan kitchen / living with laminate flooring meeting the tile floored kitchen. The room has neutral décor and provides outdoor space in the form of a wrap round balcony looking over the famous Titanic shipyard. The kitchen itself is fully fitted with units high and low, built in fridge freezer, dishwasher, oven and 4 ring gas hob.
Main Bedroom 14'5" X 10'10" (4.40m X 3.30m)
Spacious double room with carpet flooring and the added feature of a balcony with views onto the lough.
Ensuite Bathroom 7'7" X 5'11" (2.30m X 1.80m)
Three-piece suite with tiled surround.
Main Bathroom 8'2" X 6'11" (2.50m X 2.10m)
Three-piece suite with tiled surround and flooring including a bath with overhead shower, WC and wash hand basin.
Bedroom 2 13'9" X 8'6" (4.20m X 2.60m)
Double bedroom with neutral décor, carpet flooring and views onto the lough.
Broadband Speed Availability
Potential Speeds for Apartment 3.19 The Arc, Apartment 3.19, The Arc, 2D Queens Road
Max Download
0
Mbps
Max Upload
0
MbpsThe speeds indicated represent the maximum estimated fixed-line speeds as predicted by Ofcom. Please note that these are estimates, and actual service availability and speeds may differ.
Property Location

Mortgage Calculator
Contact Agent

Contact Simon Brien (South Belfast)
Request More Information
Requesting Info about...
Apartment 3.19, The Arc, 2D Queens Road, Belfast, County Antrim, BT3 9FD

By registering your interest, you acknowledge our Privacy Policy

By registering your interest, you acknowledge our Privacy Policy

