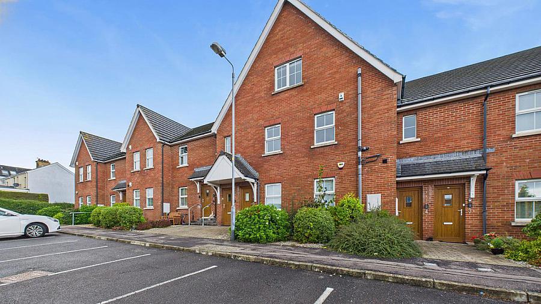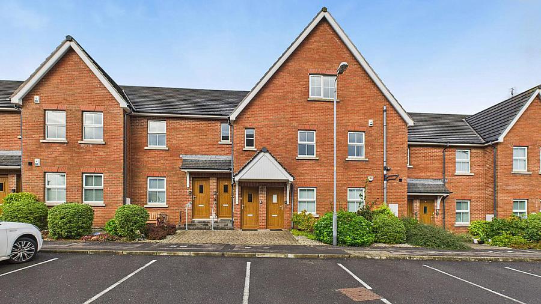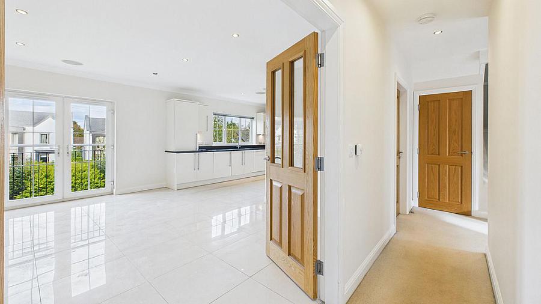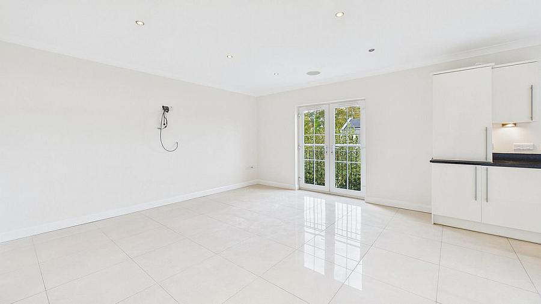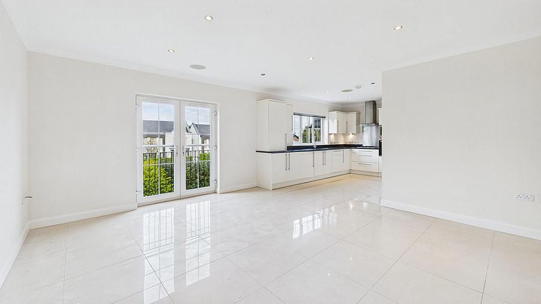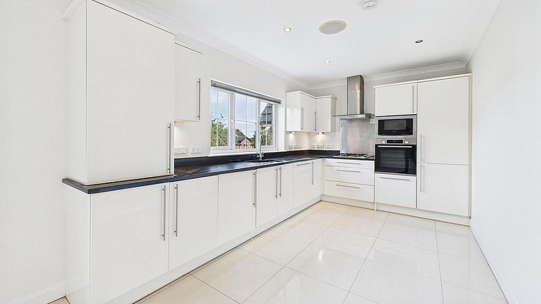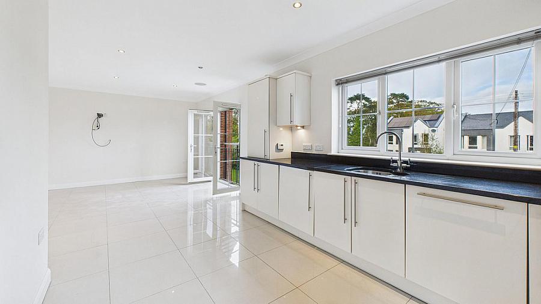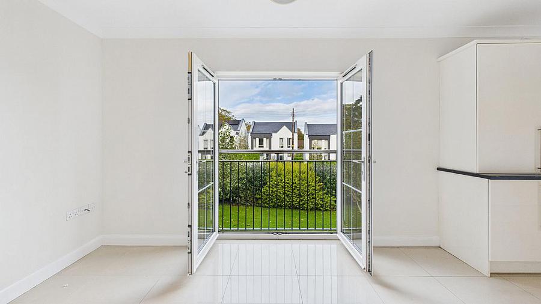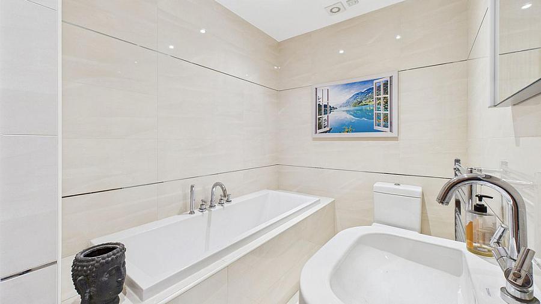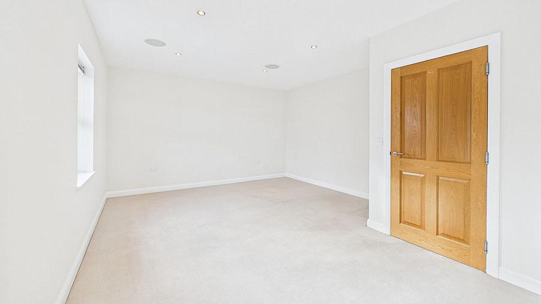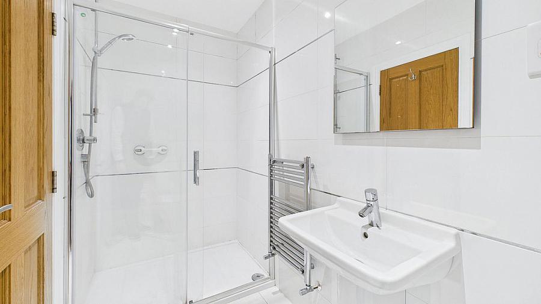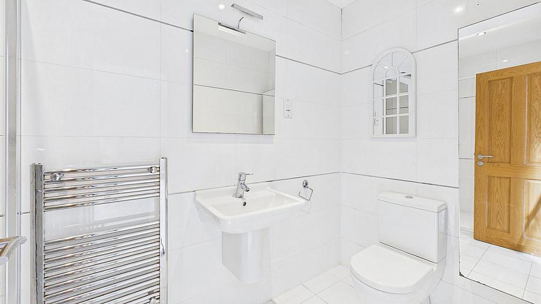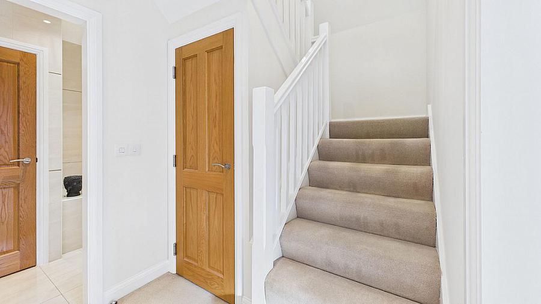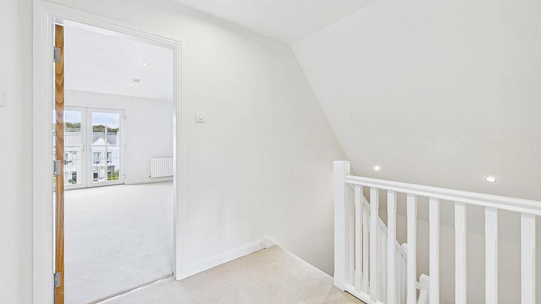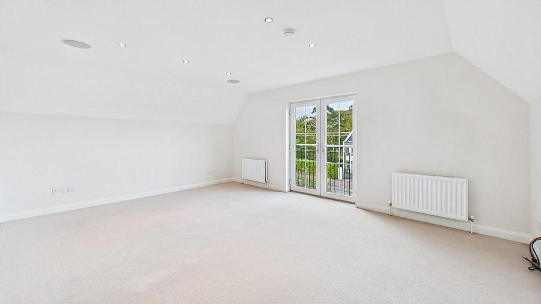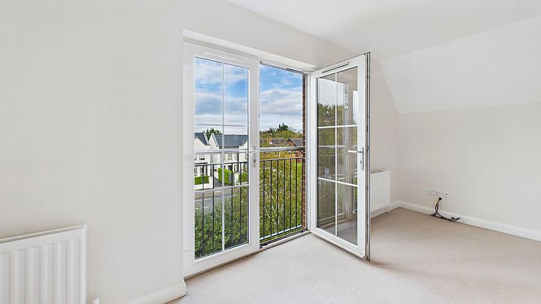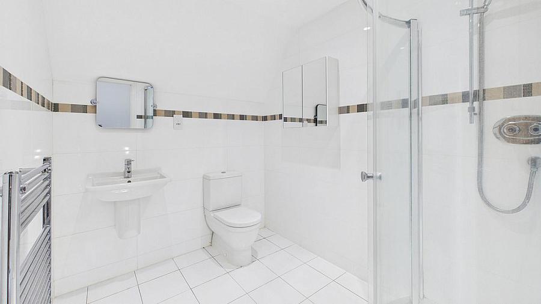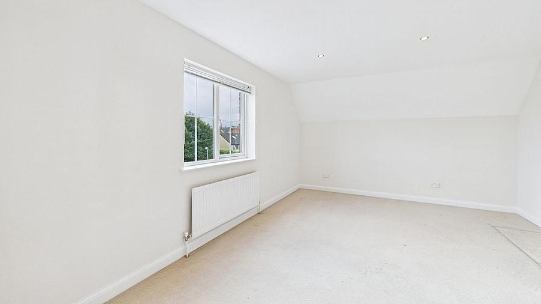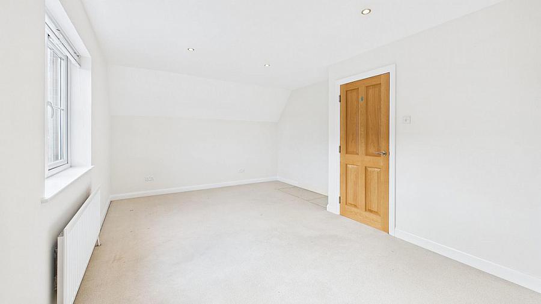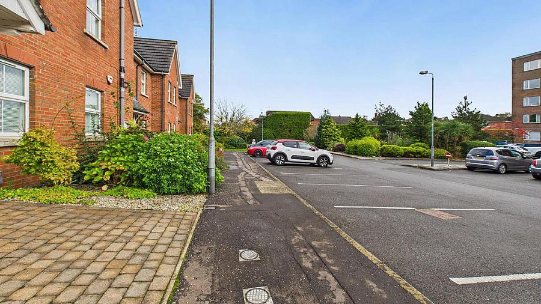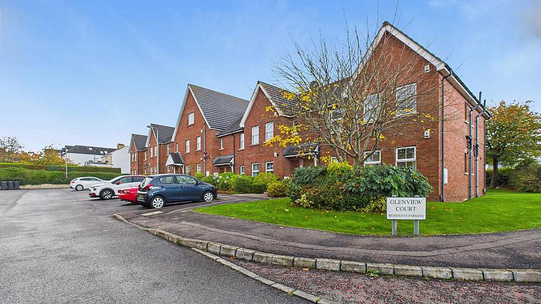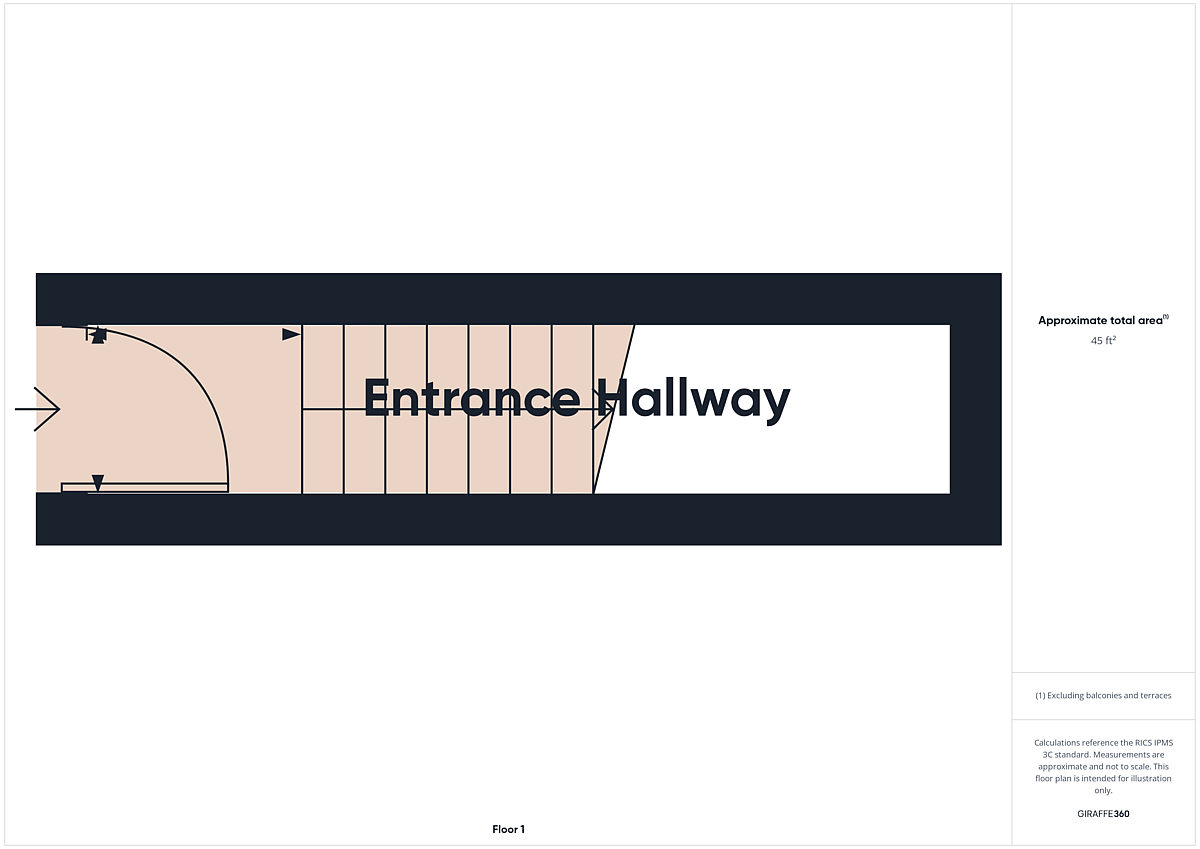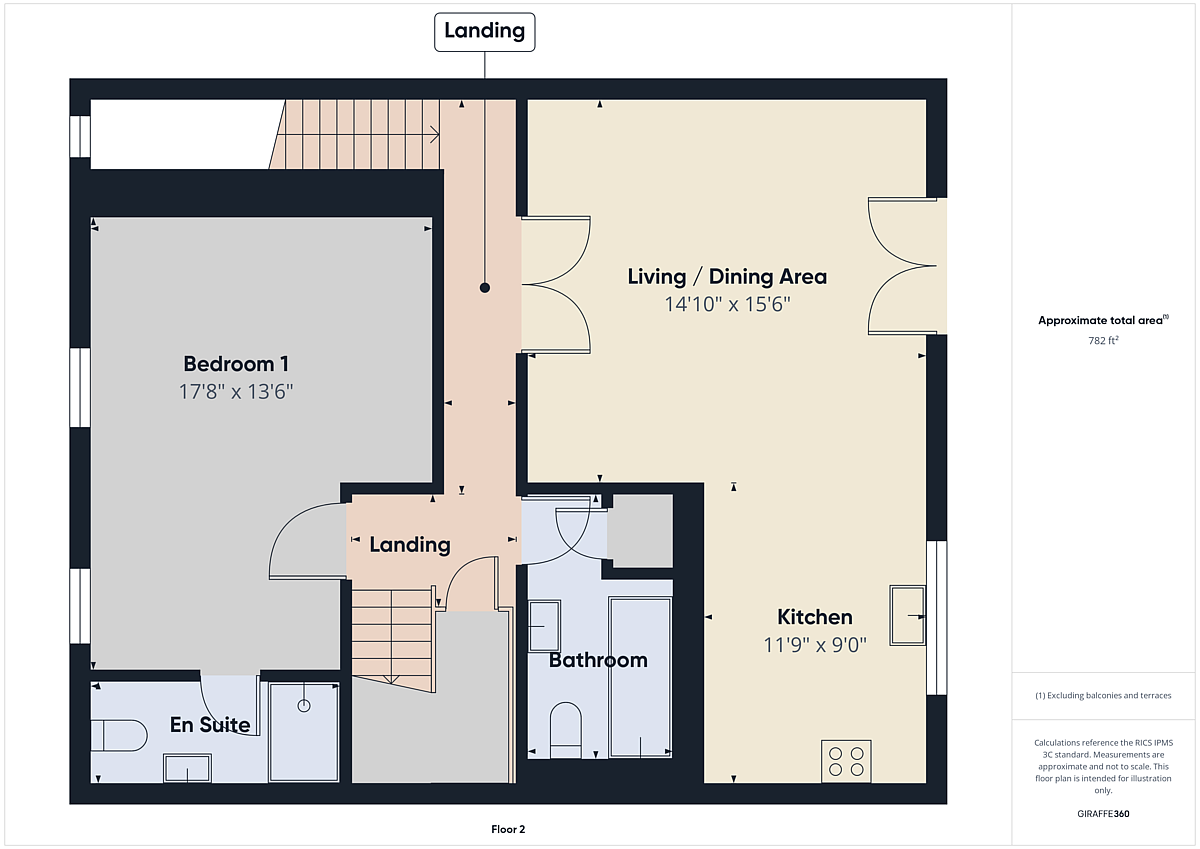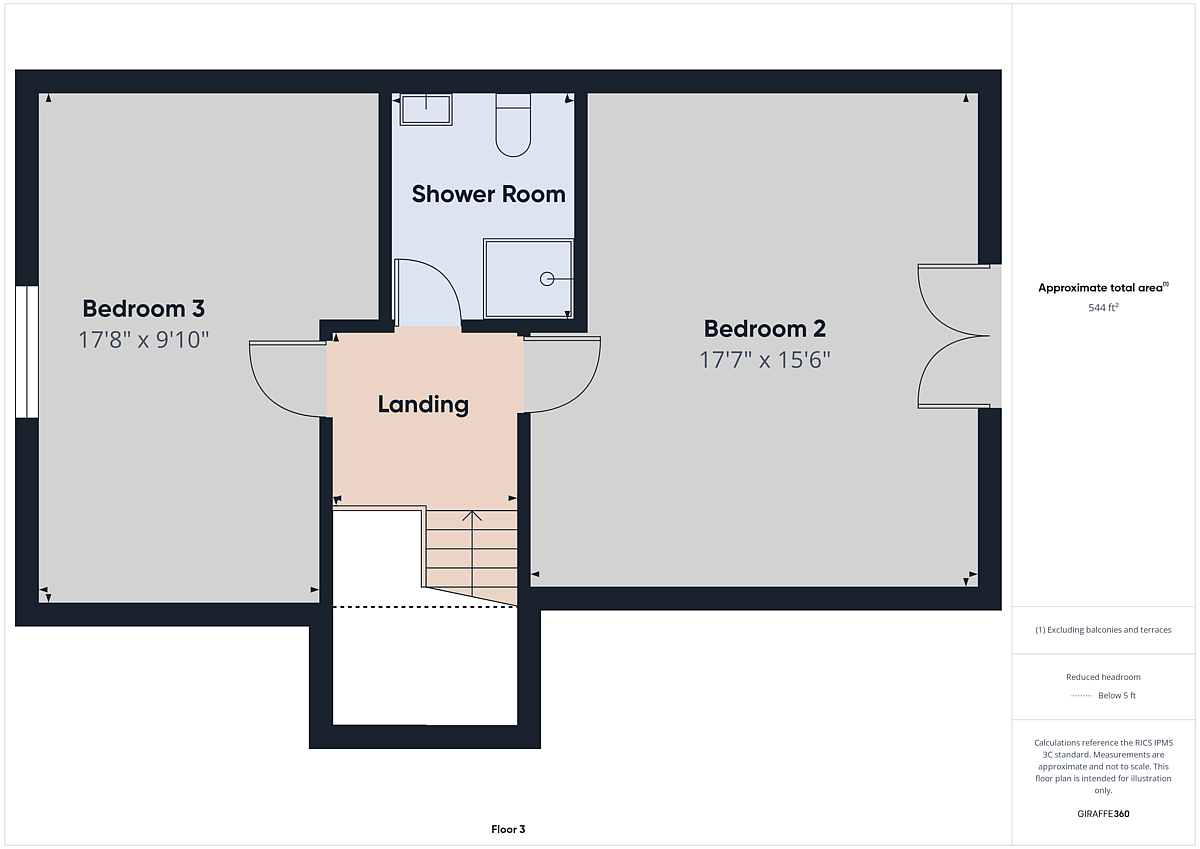3 Bed Duplex Apartment
6 Glenview Court
Bangor, BT19 1GT
offers in region of
£235,000
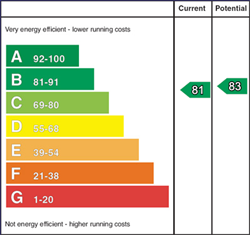
Key Features & Description
Modern spacious duplex apartment
Sought-after Bangor West location
Flexible accommodation
Three bedrooms
Contemporary kitchen with integrated appliances
Open plan living / dining area with 'Juliet Balcony'
Bathroom, shower room and en suite
Gas fired central heating
Residents parking area
No onward chain
Description
Built by Dunlop Homes, this beautifully finished duplex apartment offers almost 1,300 sq. ft. of flexible accommodation and benefits from its own private front door and a high level of specification throughout.
The first floor comprises a bright living and dining area with a Juliet balcony, open plan to a modern kitchen featuring integrated appliances. This floor also includes a luxury bathroom, a bedroom, and an en suite shower room.
The second floor provides two additional bedrooms and a further shower room, offering an adaptable layout to suit a range of lifestyles.
Ideally located, the property enjoys easy access to local shops, Bangor West Train Station, Carnalea Golf Club, and the coastal path.
ENTRANCE HALL Front door and stairs to first floor landing.
LANDING Under stairs storage cupboard; underfloor heating.
LIVING / DINING AREA 15' 6" x 14' 10" (4.72m x 4.52m) PVC French Doors to 'Juliet' Balcony; underfloor heating; open plan to a modern kitchen.
MODERN KITCHEN 11' 9" x 9' 0" (3.58m x 2.74m) Modern kitchen with an excellent range of high and low level units drawers and stone work surfaces; four ring gas hob and integrated eye-level oven; integrated fridge / freezer; integrated dishwasher; integrated washing machine; sink unit; built-in gas boiler; tile floor; underfloor heating.
BATHROOM Suite comprising panelled bath; vanity sink unit; dual flush WC; heated towel rail; tile floor; built-in airing cupboard.
BEDROOM 1 17' 8" x 13' 6" (5.38m x 4.11m) Underfloor heating.
EN SUITE SHOWER ROOM Suite comprising shower enclosure with thermostatic shower; dual flush WC; free-standing wash hand basin; heated towel rail; tile floor.
SECOND FLOOR LANDING Access to roof space; single panel radiator.
BEDROOM 2 17' 7" x 15' 6" (5.36m x 4.72m) PVC French Doors to 'Juliet' Balcony; two double panel radiators.
BEDROOM 3 17' 8" x 9' 10" (5.38m x 3m) Single panel radiator.
OUTSIDE Communal garden and residents parking area.
Built by Dunlop Homes, this beautifully finished duplex apartment offers almost 1,300 sq. ft. of flexible accommodation and benefits from its own private front door and a high level of specification throughout.
The first floor comprises a bright living and dining area with a Juliet balcony, open plan to a modern kitchen featuring integrated appliances. This floor also includes a luxury bathroom, a bedroom, and an en suite shower room.
The second floor provides two additional bedrooms and a further shower room, offering an adaptable layout to suit a range of lifestyles.
Ideally located, the property enjoys easy access to local shops, Bangor West Train Station, Carnalea Golf Club, and the coastal path.
ENTRANCE HALL Front door and stairs to first floor landing.
LANDING Under stairs storage cupboard; underfloor heating.
LIVING / DINING AREA 15' 6" x 14' 10" (4.72m x 4.52m) PVC French Doors to 'Juliet' Balcony; underfloor heating; open plan to a modern kitchen.
MODERN KITCHEN 11' 9" x 9' 0" (3.58m x 2.74m) Modern kitchen with an excellent range of high and low level units drawers and stone work surfaces; four ring gas hob and integrated eye-level oven; integrated fridge / freezer; integrated dishwasher; integrated washing machine; sink unit; built-in gas boiler; tile floor; underfloor heating.
BATHROOM Suite comprising panelled bath; vanity sink unit; dual flush WC; heated towel rail; tile floor; built-in airing cupboard.
BEDROOM 1 17' 8" x 13' 6" (5.38m x 4.11m) Underfloor heating.
EN SUITE SHOWER ROOM Suite comprising shower enclosure with thermostatic shower; dual flush WC; free-standing wash hand basin; heated towel rail; tile floor.
SECOND FLOOR LANDING Access to roof space; single panel radiator.
BEDROOM 2 17' 7" x 15' 6" (5.36m x 4.72m) PVC French Doors to 'Juliet' Balcony; two double panel radiators.
BEDROOM 3 17' 8" x 9' 10" (5.38m x 3m) Single panel radiator.
OUTSIDE Communal garden and residents parking area.
Broadband Speed Availability
Potential Speeds for 6 Glenview Court
Max Download
1800
Mbps
Max Upload
220
MbpsThe speeds indicated represent the maximum estimated fixed-line speeds as predicted by Ofcom. Please note that these are estimates, and actual service availability and speeds may differ.
Property Location

Mortgage Calculator
Contact Agent

Contact Fetherstons (North Down)
Request More Information
Requesting Info about...

