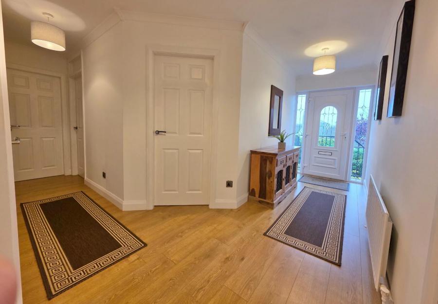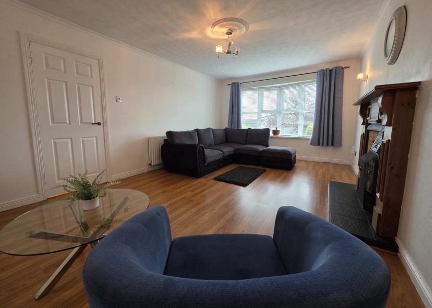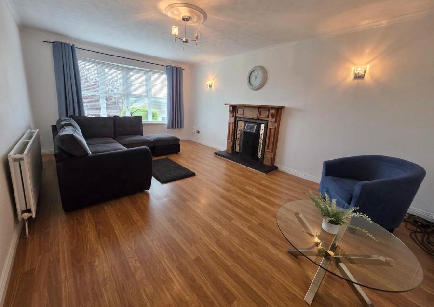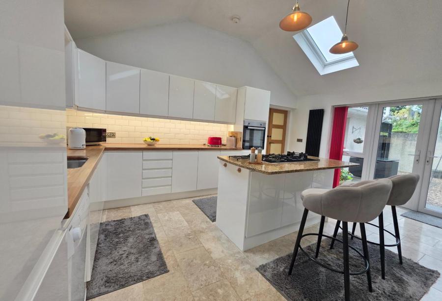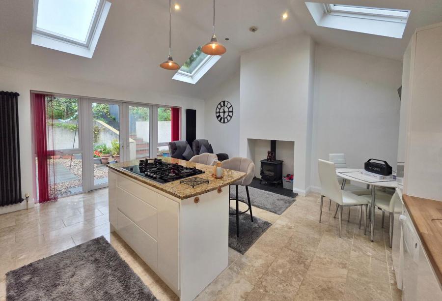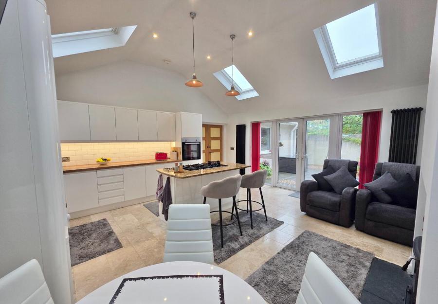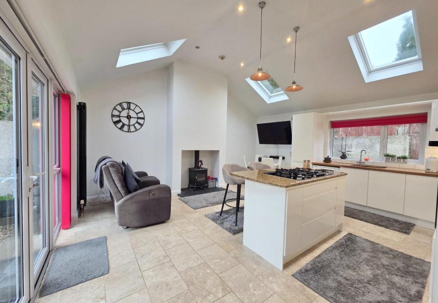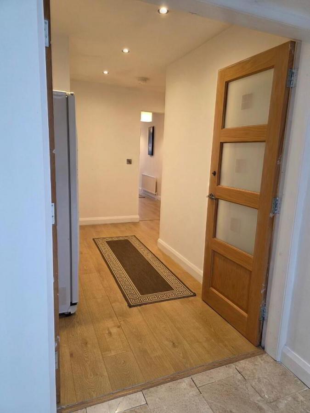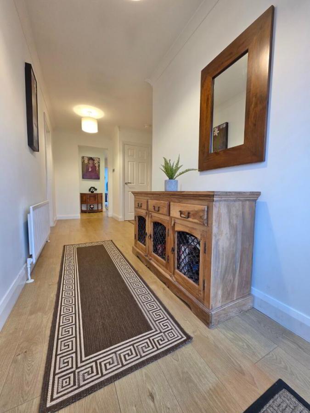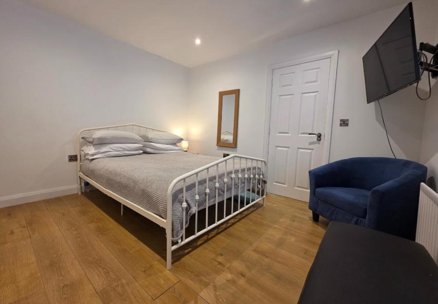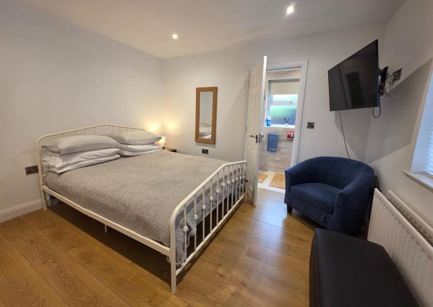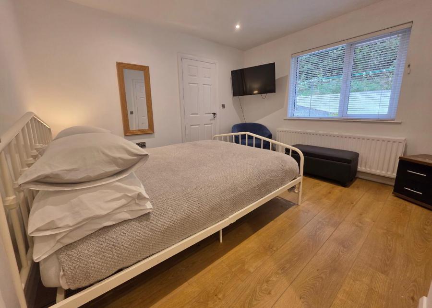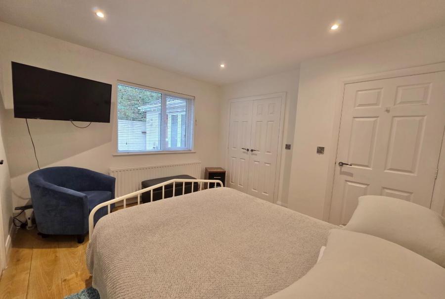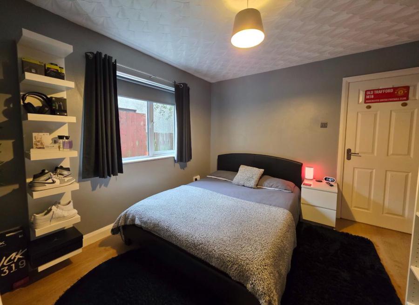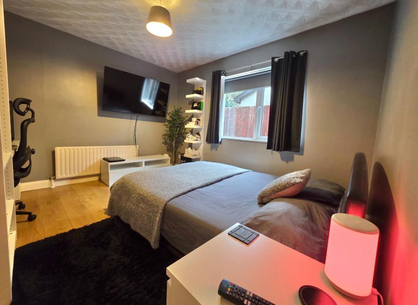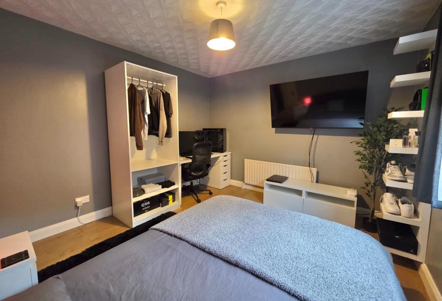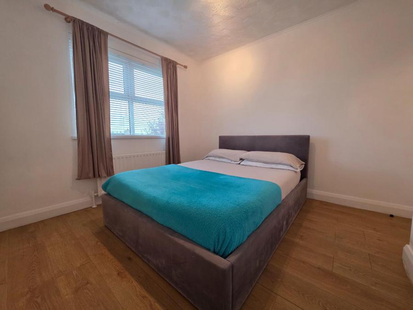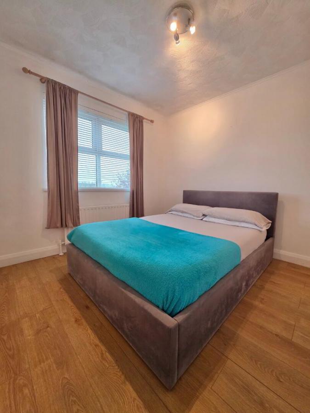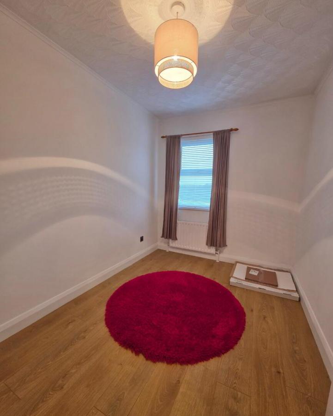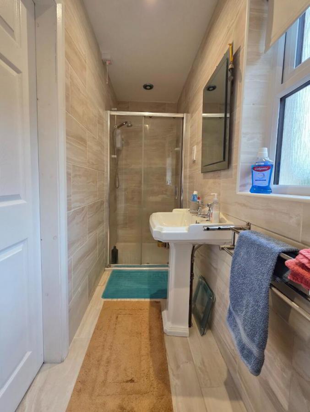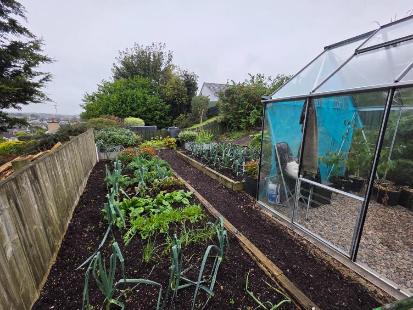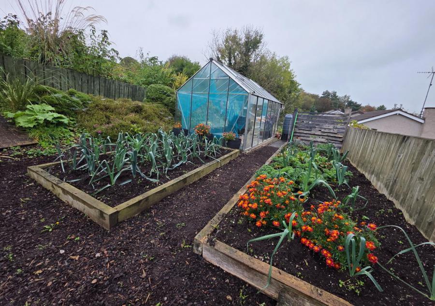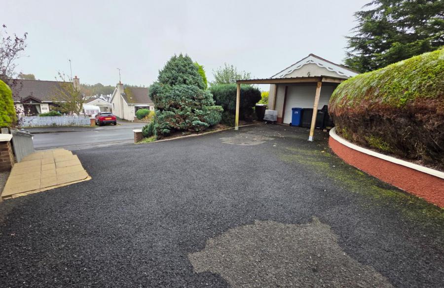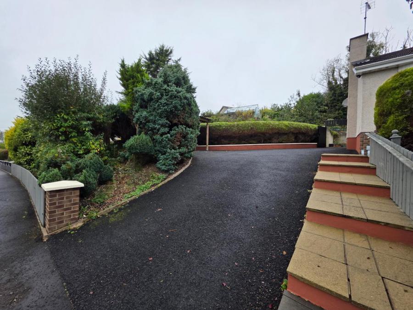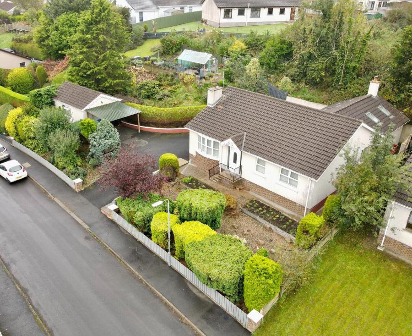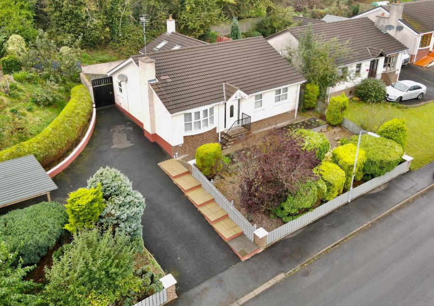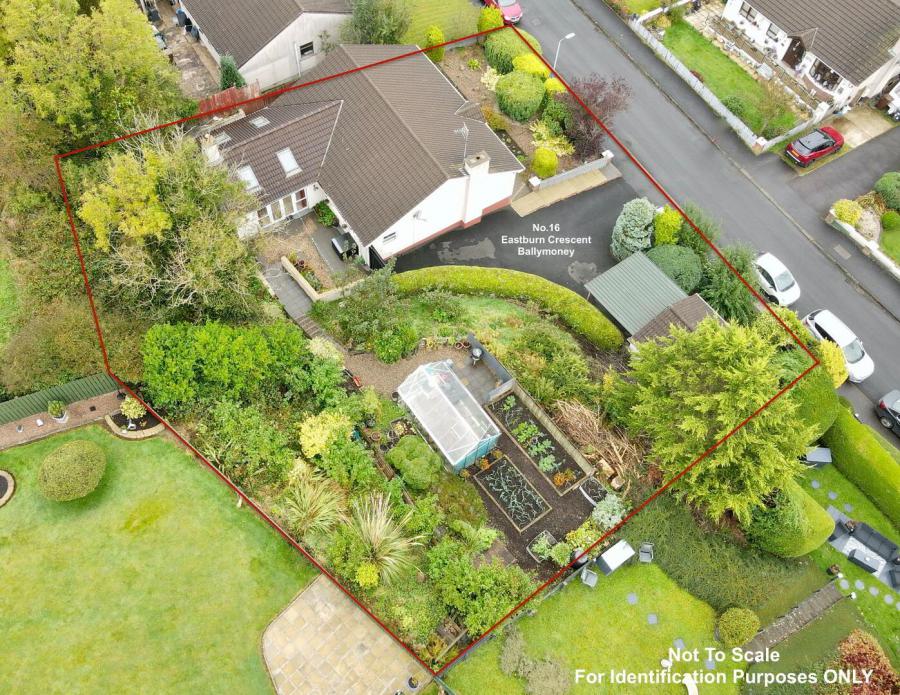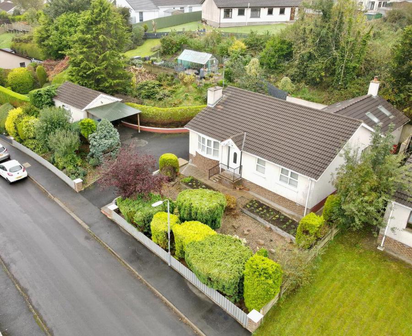16 Eastburn Crescent
(Off Newal Road), Ballymoney, BT53 6PW
- Status For Sale
- Property Type Detached Bungalow
- Bedrooms 4
- Receptions 1
- Bathrooms 2
- Heating Oil
-
Stamp Duty
Higher amount applies when purchasing as buy to let or as an additional property£4,250 / £18,500*
Description
We are delighted to offer for sale this superb 4 bedroom detached bungalow situated within one of Ballymoney's most sought after residential locations. This truly fantastic bungalow offers bright spacious accommodation adaptable to meet differing individual requirements. Set on a superb double elevated site the property offers plenty of garden space together with lovely views overlooking Ballymoney. Special attention should be drawn towards the spacious back-end return which gives the property a magnificient open-plan kitchen/dining/snug and most certainly the focal point of this beautiful home. For further details contact sole selling agents Frank A McCaughan & Son on 02827667444
Spacious Entrance Hall:
With storage/cloaks cupboard, laminate wooden floor.
Lounge:
18'0 x 11'10 With feature pine fireplace having cast iron inset and set on a black tiled hearth, televison point, laminate wooden floor, wired for wall lights, cornice and centrepiece.
Central Hallway
With double storage cupboard, left plumbed for automatic washing machine, space for dryer, laminate wooden floor. Double doors into;
Open Plan Kitchen/Dining/Snug:
Kitchen/Dining Area:
18'6 x 17'6 With most attractive modern fully fitted eye and low level units finished with a beautiful wooden worktop and complimented with a central island having a granite worktop. The kitchen incorporates a 'Neff' 5 ring gas hob, 'Logik' stainless steel oven, full length larder unit with pull out stainless steel dispensary shelves, saucepan drawers, high level television point, tiled floor, tiled between eye and low level units, tiled floor.
Snug Area:
With feature 'Inglenook' fireplace having black cast iron stove set on a black slate hearth, double patio doors to side.
Bedroom 1:
11'9 x 10'10 With laminate wooden floor, high level television point. Ensuite 11'8 x 3'2 comprising fully tiled walk-in shower cubicle having 'Triton' electric shower system, w.c and wash hand basin, tiled floor.
Bedroom 2:
11'9 x 11'8 With laminate wooden floor with eye level television point.
Bedroom 3:
11'5 x 7'4 With laminate wooden floor.
Bedroom 4:
9'9 x 9'2 With laminate wooden floor.
Shower Room:
8'3 x 7'0 With walk-in shower cubicle having 'Triton' electric shower system, w.c. and wash hand basin, chrome wall mounted heated towel rail.
Fully Shelved Airing Cupboard.
Exterior Features
Detached Garage 19'9 x 13'6 With roller door, strip lights and power points. Fully enclosed patio area to rear laid in red pavior brick, garden to side complete with raised vegetable beds, green house 15'0 x 9'0 , private patio area with superb views overlooking Ballymoney town. Garden to front laid in coloured stone with raised flower beds, tarmac drive and parking area for multiple cars. Outside watertap.
Special Features
- Oil Fired Central Heating
- uPVC Double Glazed Windows
- Six Panel White Internal Doors
- 4 Bedrooms & 1.5 Receptions
- Excellent Decorative Order Throughout
- Prime Elevated Site
- Only A Short Stroll From Town Centre
Broadband Speed Availability
Potential Speeds for 16 Eastburn Crescent
Property Location

Mortgage Calculator
Contact Agent

Contact Frank A McCaughan & Son

By registering your interest, you acknowledge our Privacy Policy




