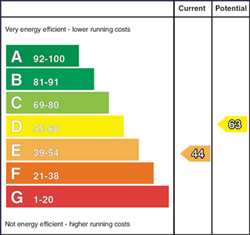Reception Porch
Tiled floor, glass panel entrance door, vertical wall radiator, ceiling downlights, decorative glazed window feature, coved ceiling, glass panel doors and side panels to:
Reception Hall
Coved ceiling, telephone point.
Lounge ' X ' (0.00m X 0.00m)
Attractive fireplace, brick inset, slate hearth, decorative surround, coved ceiling, feature long length windows with elevated views of the gardens and countryside beyond, glass panel doors to:
Dining Room ' X ' (0.00m X 0.00m)
Coved ceiling, window with elevated garden views.
Centre Hallway
With tiled floor, fitted storage units, ceiling downlights.
Separate w.c
With w.c, wash hand basin, tiled walls, coved ceiling, ceiling downlights, tiled floor.
Sun Room 0' 0" X 0' 0" (0.00m X 0.00m)
Tiled floor, wooden sheeted ceiling, patio door to patio/garden area, picturesque elevated views over garden and countryside.
Sitting room ' X ' (0.00m X 0.00m)
With shelving, storage cupboards, ceiling downlights, coved ceiling.
Kitchen / Dinette ' X ' (0.00m X 0.00m)
With attractive range of eye and low level units including Franke 1 ½ bowl stainless steel sink unit, mixer tap, Aga cooker, Neff gas hob with 2 gas rings, hot plate, extractor fan, Bosch integrated dishwasher, display units, tiled behind Aga cooker, glass display units, tiled floor, coved ceiling, ceiling downlights.
Pantry ' X ' (0.00m X 0.00m)
(plus fitted units)
With a range of eye and low level units, worktop, tiled floor, access to roofspace storage, Bosch electric oven, Bosch Innowave/microwave, integrated fridge freezer.
Utility Room ' X ' (0.00m X 0.00m)
(plus entrance)
With a range of fitted units including Belfast type sink unit and mixer tap, plumbed for an automatic washing machine, space for a tumble dryer, coved ceiling, ceiling downlights, walk in hotpress with shelving, french doors to garden.
Porch
Tiled floor, wooden sheeted ceiling, entrance door with side panel, door to a double garage.
Hallway
Archway, ceiling downlights, coved ceiling.
Master Bedroom ' X ' (0.00m X 0.00m)
With feature window, coved ceiling, archway to:
Dressing Area: 13"7 x 8"0 (including fitted bedroom units)
With a range of fitted bedroom units including wardrobes, vanity units and mirror, coved ceiling, ceiling downlights.
Ensuite Bathroom: 13"6 x 7"11 (including shower cubicle)
With corner bath, Mira Event electric shower, sheeted cubicle, w.c, wash hand basin with storage cupboards and mirror, tiled walls, tiled floor, ceiling downlights, coved ceiling.
Bathroom and w.c combined ' X ' (0.00m X 0.00m)
(including entrance)
With fitted suite including jacuzzi type bath, w.c, wash hand basin with storage cupboard and mirror, bidet, Mira Event electric shower, sheeted cubicle, tiled floor, tiled walls, ceiling downlights, coved ceiling.
Bedroom 2 ' X ' (0.00m X 0.00m)
(Excluding built in wardrobes)
With built in wardrobes, coved ceiling.
Bedroom 3 ' X ' (0.00m X 0.00m)
(excluding built in wardrobes)
With built in wardrobes, coved ceiling, door to:
Jack and Jill ensuite
With Mira Event electric shower, sheeted cubicle, w.c, wash hand basin with storage cupboards below and mirror above, part tiled walls, tiled floor, ceiling downlights.
Bedroom 4 ' X ' (0.00m X 0.00m)
(including fitted wardrobes)
Coved ceiling with a range of fitted wardrobes, door to Jack and Jill ensuite.
EXTERIOR FEATURES
Double Garage ' X ' (0.00m X 0.00m)
With 2 x up and over doors, light and power points, tap.
Separate w.c
With w.c, wash hand basin, tiled splashback, walk in storage cupboard with fitted storage cupboards.
Boiler House
With oil fired boiler, light.
Store: 13"1 x 6"11
Pedestrian door, with light and power points.
Sweeping tarmac driveway leading to property.
0' 0" X 0' 0" (0.00m X 0.00m)
Set in circa 6 acres of mature landscaped gardens including lawns, trees and garden pond.
Spacious tarmac parking area to front of property.
Picturesque elevated rural views to rear of property.































































