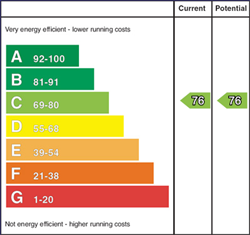9 Old Antrim Mews
ballymena, BT42 2SP

Description
A spacious 3-bedroom end townhouse positioned within this small established development of only 14 units.
Situated within an enclosed setting with communal parking to the front, and an enclosed rear garden, this particular property features gas fired heating, triple glazed windows to the rear and low maintenance finishes including attractive brick, PVC guttering and downpipes, fascia boards and soffits.
Internally, tiled flooring extends from the entrance hall to the cloaks/WC. The lounge includes an inglenook fireplace with multi burn stove with a vestibule leading an open plan kitchen/dining area encompassing a fitted kitchen complete with a range of integrated appliances and an additional separate useful storage cupboard.
To the first floor, there is a main family bathroom while the master bedroom benefits from a walk-through dressing area to an ensuite shower room.
The location of this home is very attractive, being within short proximity of the A26/M2 link providing ease of accessibility to the International Airport (17 miles approximately) and Belfast (30 miles approximately) and indeed the north coast while being convenient to local amenities, schools and just a few minutes’ drive to the town centre.
Entrance Hall:
With tiled flooring extending through
Cloaks/Separate wc:
5’8 x 4’ (1.78m x 1.21m)
Comprising pedestal wash hand basin with mixer tap and splashback tiling, low flush wc
Lounge:
14’ x 11’9 (4.26m x 3.63m)
Inglenook fireplace with multiburn stove, tiled hearth and oak mantel, internet & telephone points, additional telephone point, eye level TV point, wall light points, vestibule leading to;
Kitchen/Dining Area:
10’1 x 9’6 (kitchen area) (3.08m x 2.92m approx.)
With tiled flooring, fitted kitchen with 4 ring electric hob, glass canopy and extractor above, low level Beko fan assisted oven and grill, integrated fridge freezer, larder cupboard, integrated Bosch dishwasher, 1 1/2 bowl stainless steel sink unit and mixer tap, partly tiled surround in mosaic tiles, understairs lighting, recessed spotlights, tiled flooring
Dining Area:
13’2 x 8’1 (4.03m x 2.47m approximate measurements)
With built in storage cupboard, door opening onto rear garden
Staircase to First Floor Landing:
With access to loft, hot press (shelved)
Bedroom 1:
10’7 x 10’5 (3.27m x 3.20m main bedroom area)
Open to dressing area
Dressing Area:
10’2 x 5’3 (3.12m x 1.63m (approximate measurements)
Ensuite:
9’9 x 3’8 (2.99m x 1.17m)
Comprising fully tiled shower cubicle with shower unit off mains, pedestal wash hand basin with mixer tap and full length splashback with fitted mirror, shaver point, low flush wc, tiled flooring, heated towel rail
Bedroom 2:
12’5 x 8’8 (3.81m x 2.68m)
Bedroom 3:
8’8 x 8’8 (2.69m x 2.69m)
Bathroom :
8’3 x 7’1 (2.52m x 2.17m main
bathroom area not including shower recess)
Comprising panelled bath with mixer tap and splashback tiling, fully tiled shower cubicle with shower unit off mains, pedestal wash hand basin with full height splashback panel and mirror, shaver point, low flush wc, heated towel rail, recessed spotlights, tiled flooring
EXTERIOR FEATURES
Gated access to enclosed rear garden area including paved access path, paved patio area, decorative stoned area and raised shrub bed with trees
Outside tap and outside lighting
ADDITIONAL FEATURES
Triple glazed windows to rear
PVC guttering and downpipes
PVC facia boards and soffits
Communal parking to front
Property Location

Mortgage Calculator
Contact Agent

Contact Lynn and Brewster

By registering your interest, you acknowledge our Privacy Policy























