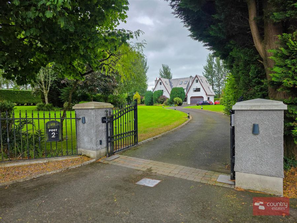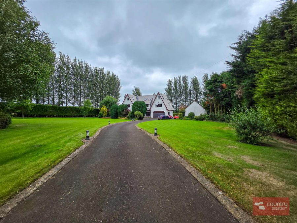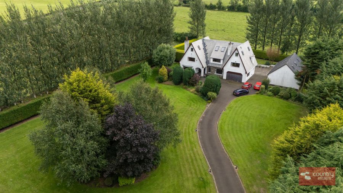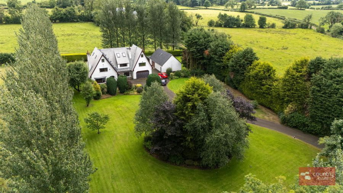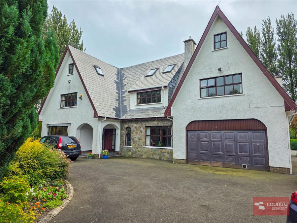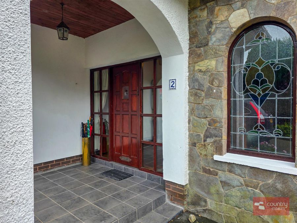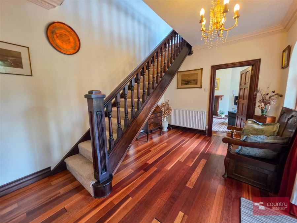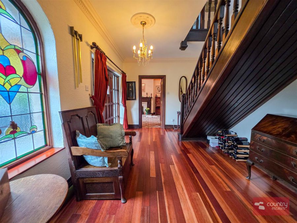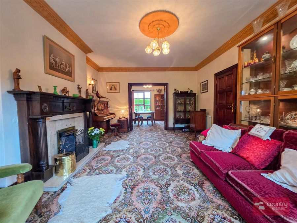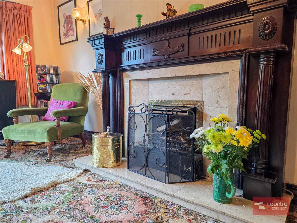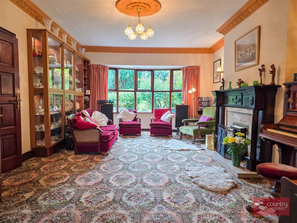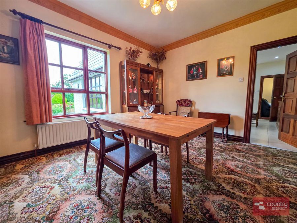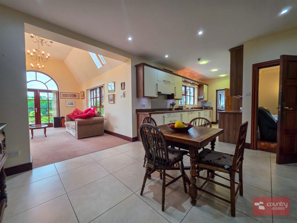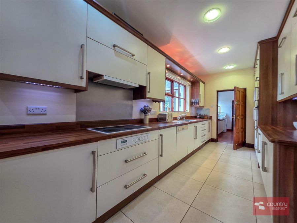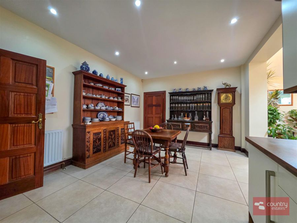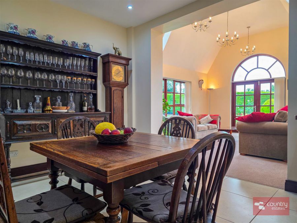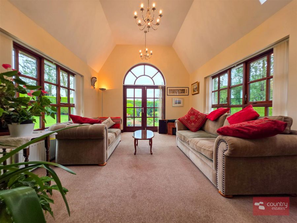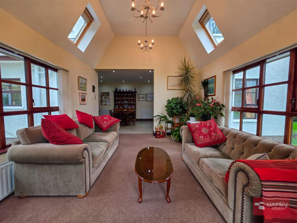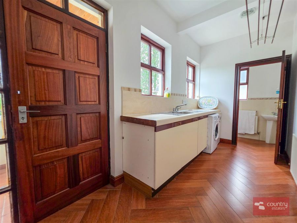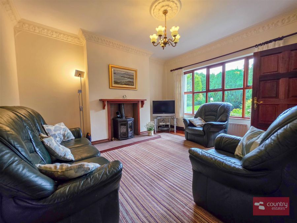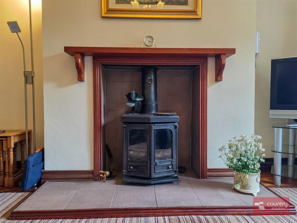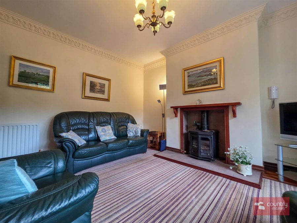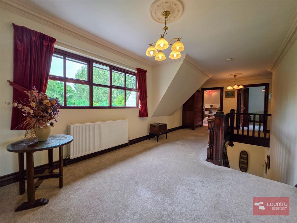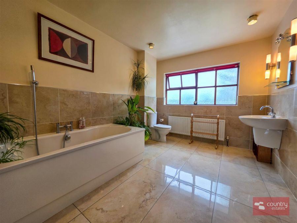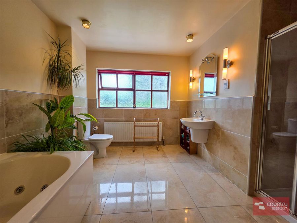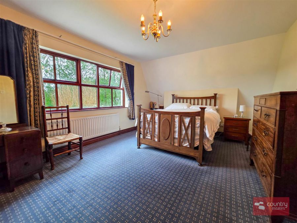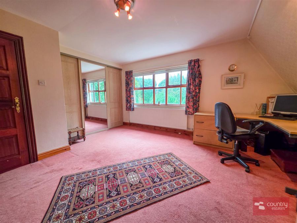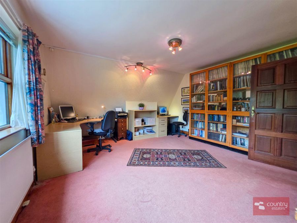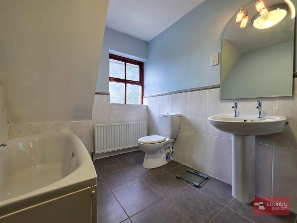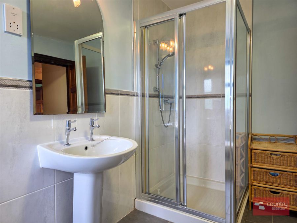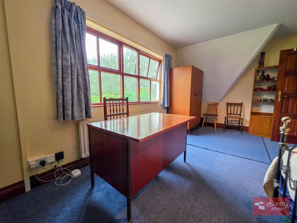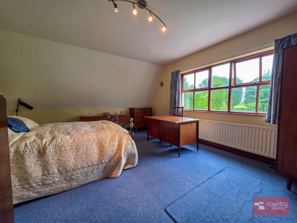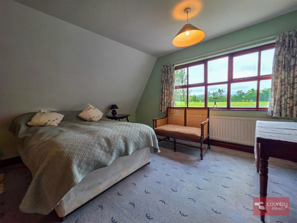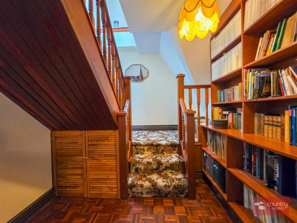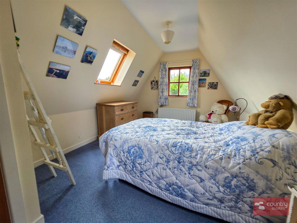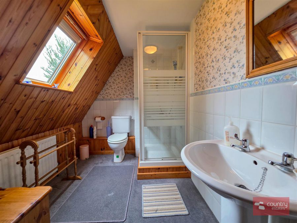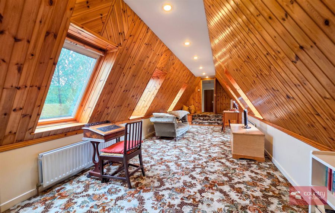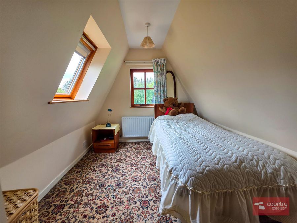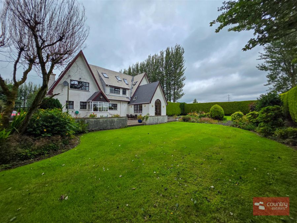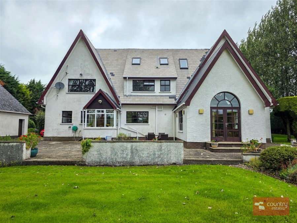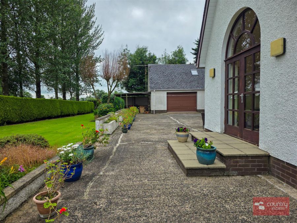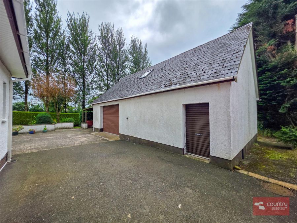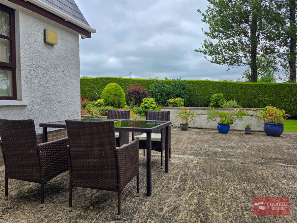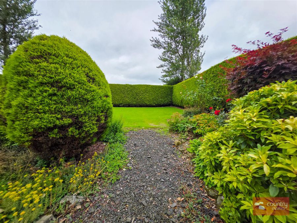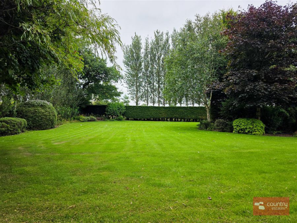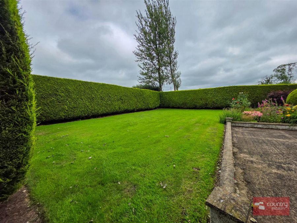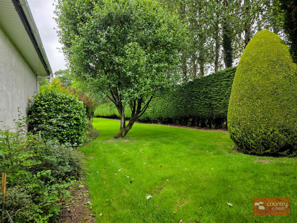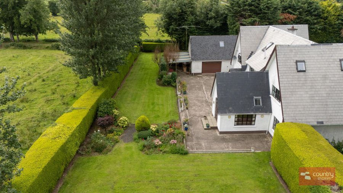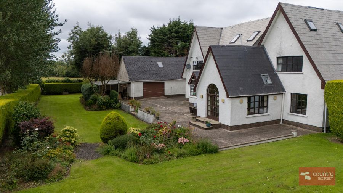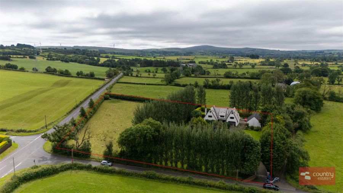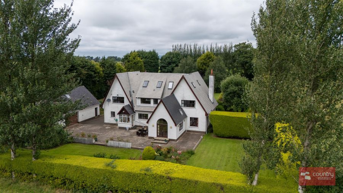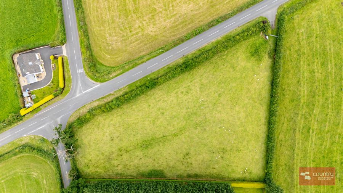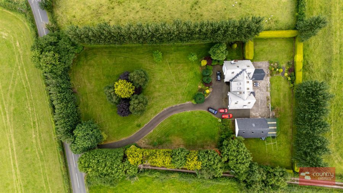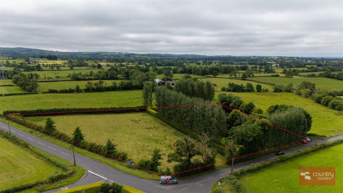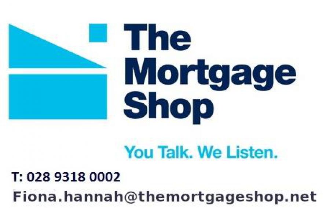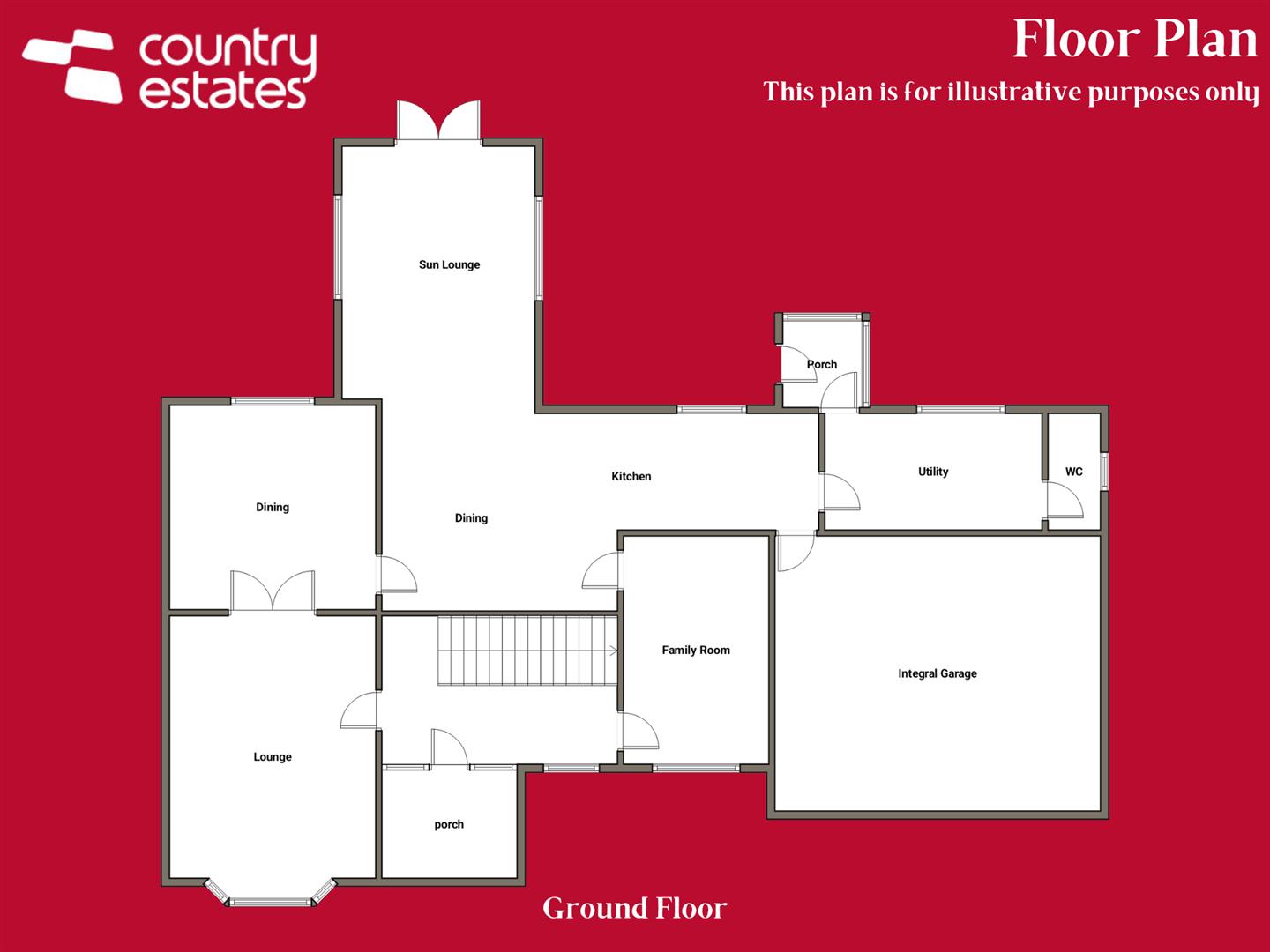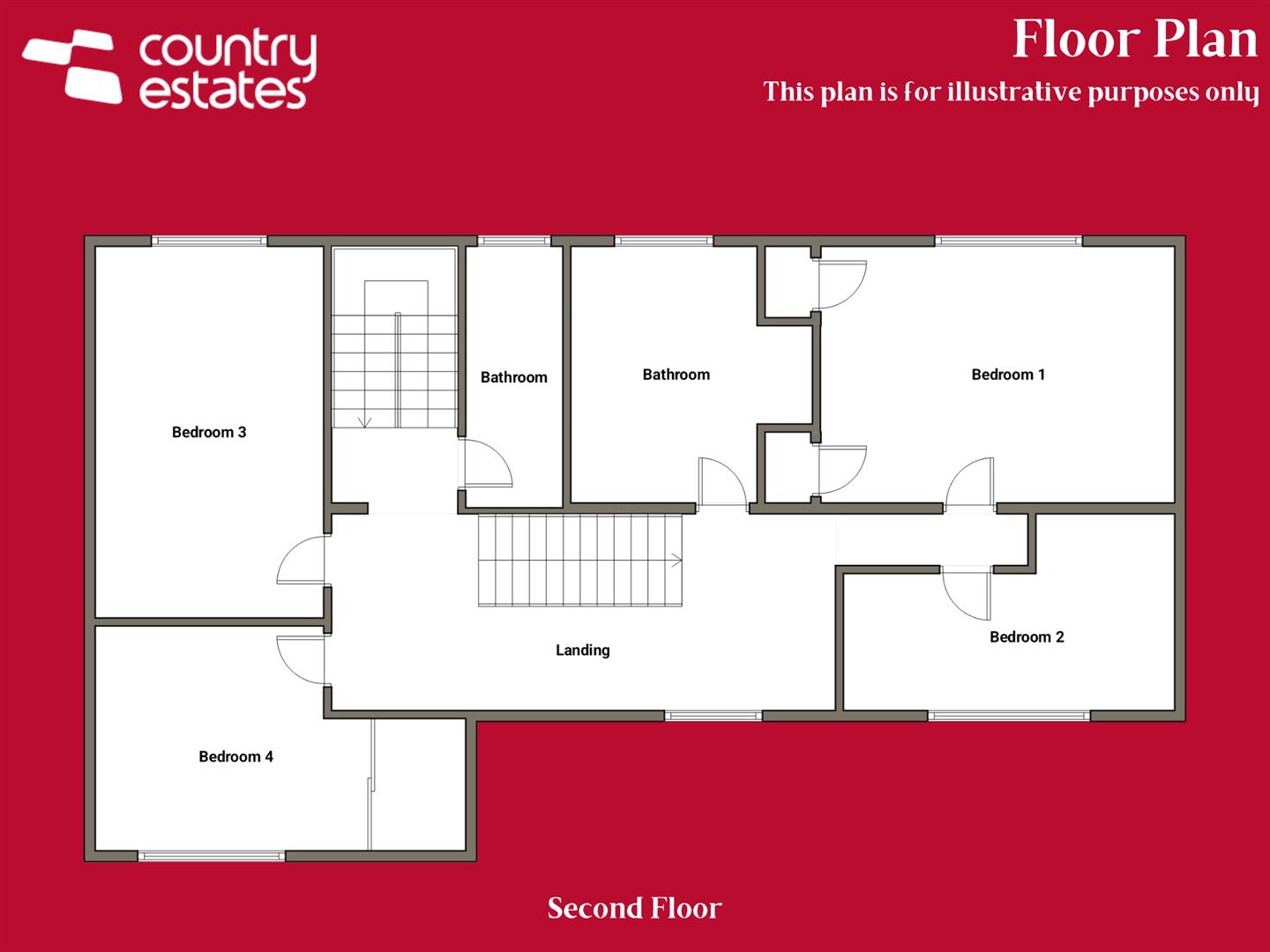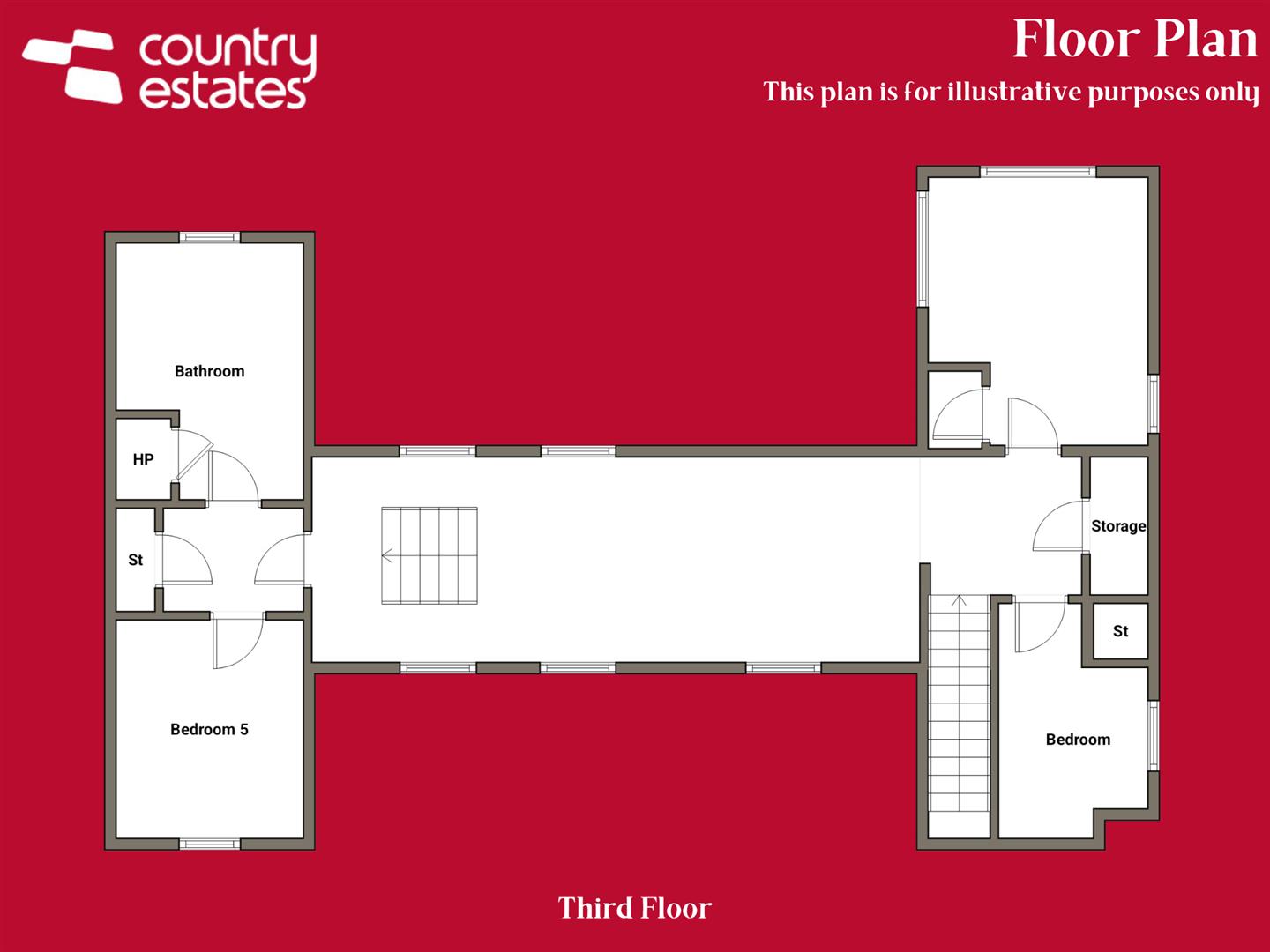Contact Agent

Contact Country Estates (Glengormley)
6 Bed Detached House
2 Printshop Road
Templepatrick, Ballyclare, BT39 0HZ
price offers around
£650,000
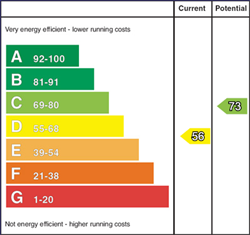
Key Features & Description
Impressive Detached 3 Storey Family Home
6 Bedrooms / 4+ Receptions
Entire Site Area Extending To Circa 3 Acres
Highly Regarded Rural Location
Integral Double Garage
Large Detached Garage (36' x 24') With Loft
3 Bathrooms
Hardwood Double Glazing / Oil Fired Heating
Sun Lounge Extension With Vaulted Ceiling
Far Reaching Rural Views
Description
Situated on a superb mature site extending to circa 3 acres including adjacent field on the corner of Printshop and Lylehill Road. This magnificent detached 3 storey family home boasts a spacious living layout comprising 6 bedrooms, 4+ receptions, 3 bathrooms and an open plan kitchen with casual living / dining aspect. The property further benefits from an integral double garage plus a separate large workshop / garage with floored loft.
Perfectly positioned in an idyllic rural countryside setting yet Belfast City Centre is within an 8 mile commute and the International Airport is just 7 miles away. This home will be the perfect purchase for those families searching for their forever home.
Situated on a superb mature site extending to circa 3 acres including adjacent field on the corner of Printshop and Lylehill Road. This magnificent detached 3 storey family home boasts a spacious living layout comprising 6 bedrooms, 4+ receptions, 3 bathrooms and an open plan kitchen with casual living / dining aspect. The property further benefits from an integral double garage plus a separate large workshop / garage with floored loft.
Perfectly positioned in an idyllic rural countryside setting yet Belfast City Centre is within an 8 mile commute and the International Airport is just 7 miles away. This home will be the perfect purchase for those families searching for their forever home.
Rooms
ACCOMMODATION
OPEN COVERED ENTRANCE PORCH
Hardwood front door with full height double glazed side screens into:
SPACIOUS ENTRANCE HALL
Exposed hardwood flooring, corniced ceiling. Feature arched coloured leaded glass window
LOUNGE
Attractive period style marble fireplace with carved mahogany surround. Corniced ceiling, twin French doors into:
DINING ROOM
OPEN PLAN KITCHEN / LIVING / DINING AREA
Approx. Equipped with a comprehensive range of high and low level modern fitted units with contrasting worksurfaces and upstands. Inlaid single drainer stainless steel sink unit with mixer tap and separate hot and spring water tap. Integrated eye level oven and microwave, separate Neff 5 ring hob and overhead extractor fan. Neff integrated dishwasher and integrated fridge. Open plan into:
SUN LOUNGE EXTENSION
Feature vaulted ceiling. Twin Velux windows with blinds operated electronically. Twin French doors to gardens with double glazed fan light
UTILITY ROOM
Fitted low level units, double drainer stainless steel sink unit with mixer tap. Plumbed for washing machine, tiled floor. Service door into garage, door into rear porch
PORCH
Quarry tiled floor, PVC double glazed door to gardens
FURNISHED CLOAKROOM
Comprising button flush w.c, pedestal wash hand basin with 1/2 tiled walls
FIRST FLOOR
SPACIOUS LANDING
BEDROOM 4
At max. Built in 3 bay sliderobe with mirrored centre
BEDROOM 3
MODERN FAMILY BATHROOM
Comprising panelled bath, button flush w.c and pedestal wash hand basin. Large shower enclosure, tiled floor and 1/2 tiled walls
BEDROOM 2
BEDROOM 1
Built in single wardrobe plus built in cupboard
LUXURY MODERN FAMILY BATHROOM
Comprising jacuzzi bath, semi pedestal wash hand basin, button flush w.c, large shower enclosure. Polished porcelain tiled floor, 1/2 tiled walls
LANDING
Step to 1/2 landing with staircase to:
SECOND FLOOR
BEDROOM 5
Twin Velux windows, built in wardrobe
SHOWER ROOM
Comprising low flush w.c, pedestal wash hand basin, large shower enclosure, feature panelled walls and part panelled ceiling. Velux window
OPEN PLAN LANDING AREA
5 Velux windows, feature panelled ceiling. Perfect space for a variety of uses (games room etc). Steps to secondary landing
BEDROOM 6
Velux window, built in wardrobe
HOME OFFICE / HOBBY ROOM
At max.
OUTSIDE
The property occupies a site extending to circa 3 acres including an additional adjacent field on the corner of Printshop and Lylehill Roads (circa 1.6 acres). Perfect for the purchaser searching for a home who has an interest in equestrian pursuits. Comprising well tended gardens with sweeping driveway leading to private extensive parking forecourt suitable for a large number of vehicles.
Extensive mature site laid mainly in lawn extending to approximately 1.3 acres stocked with a variety of shrubs, plants and screened by a variety of mature trees and connifers.
Extensive mature site laid mainly in lawn extending to approximately 1.3 acres stocked with a variety of shrubs, plants and screened by a variety of mature trees and connifers.
INTEGRAL DOUBLE GARAGE
Electric operated up and over door with power and light. Oil fired boiler
DETACHED LARGE DOUBLE GARAGE 37'6" X 24' (11.43m X 7.32m)
At max. With Roller shutter doors. Vehicle inspection pit. External side roller shutter door to staircase to FLOORED LOFT AREA 37'1" x 24' approx. 4 Velux windows including fire escape. Perfect for a variety of uses.
Broadband Speed Availability
Potential Speeds for 2 Printshop Road
Max Download
1000
Mbps
Max Upload
1000
MbpsThe speeds indicated represent the maximum estimated fixed-line speeds as predicted by Ofcom. Please note that these are estimates, and actual service availability and speeds may differ.
Property Location

Mortgage Calculator
Contact Agent

Contact Country Estates (Glengormley)
Request More Information
Requesting Info about...
2 Printshop Road, Templepatrick, Ballyclare, BT39 0HZ

By registering your interest, you acknowledge our Privacy Policy

By registering your interest, you acknowledge our Privacy Policy

