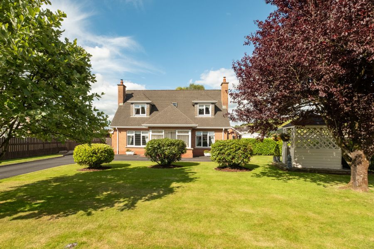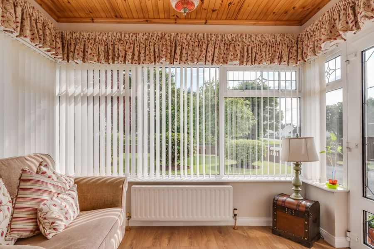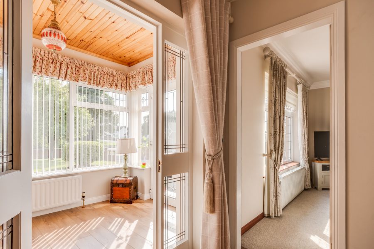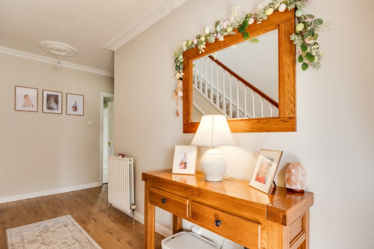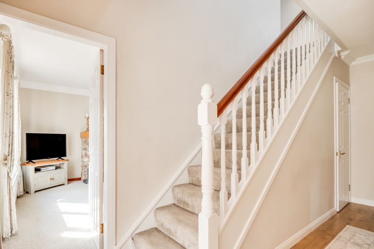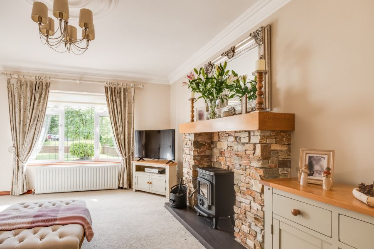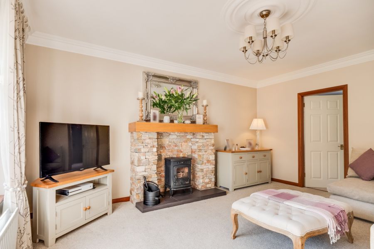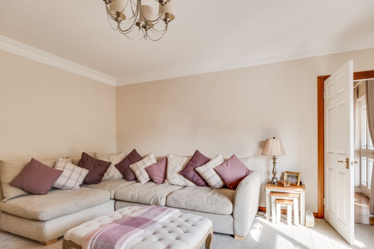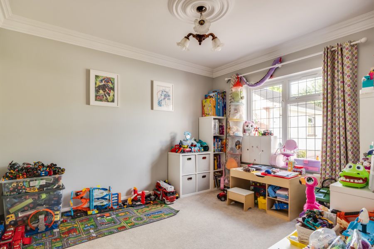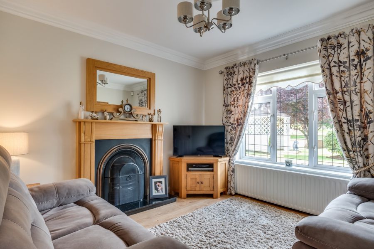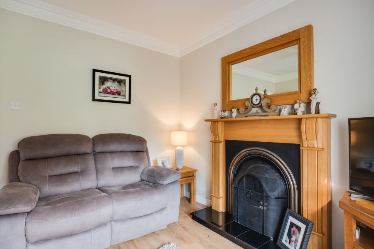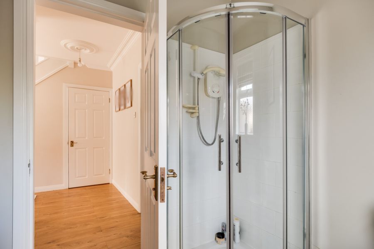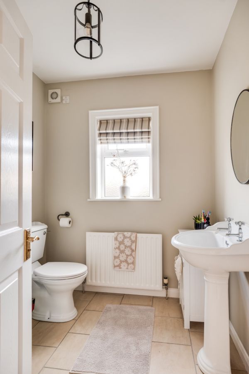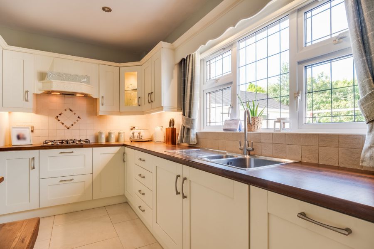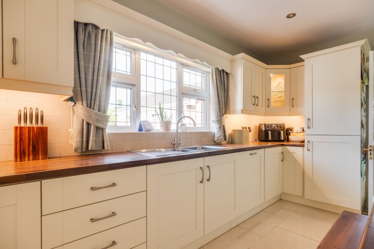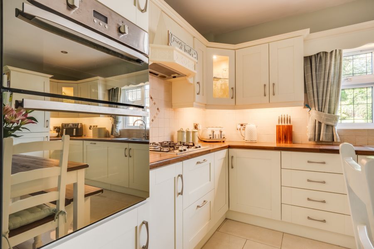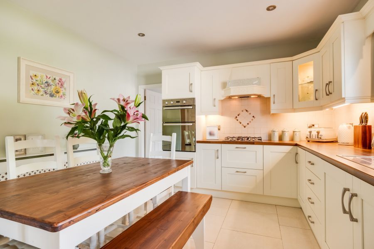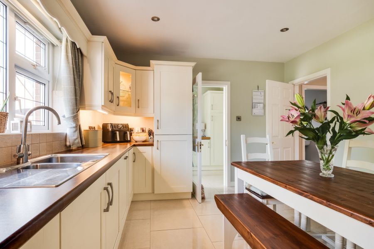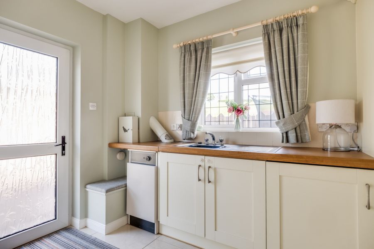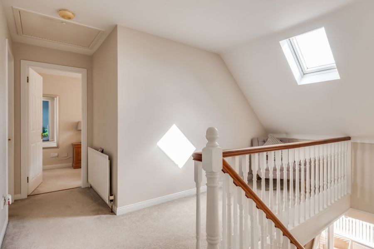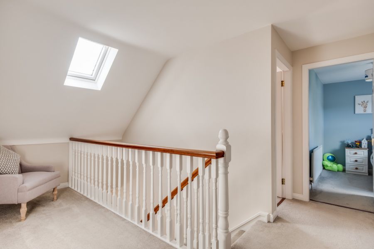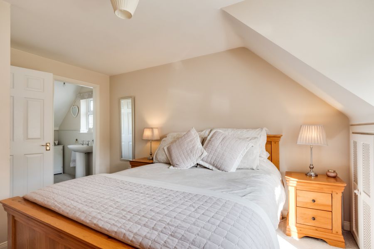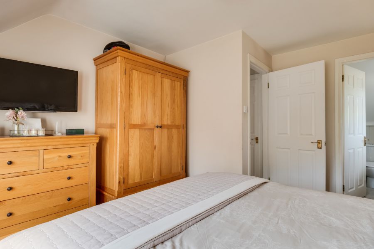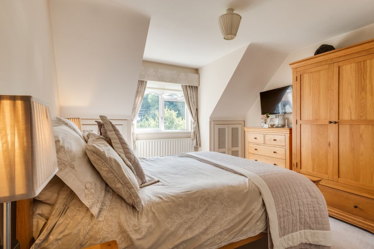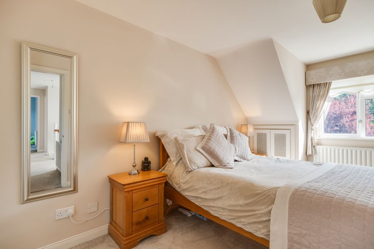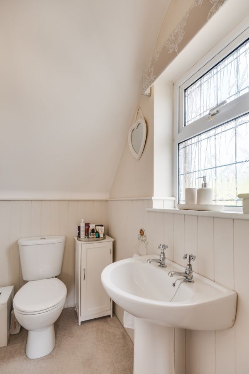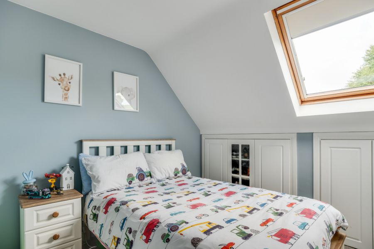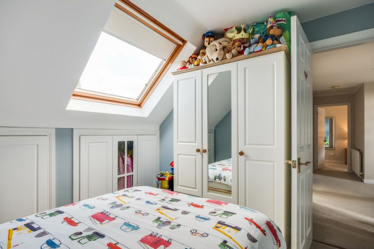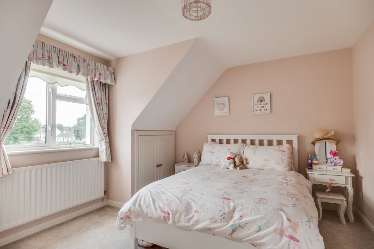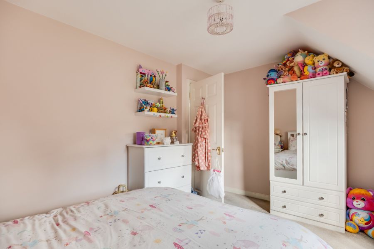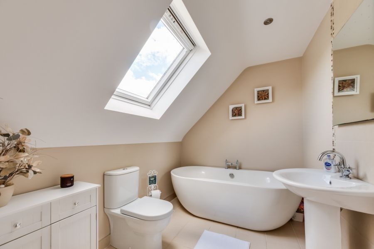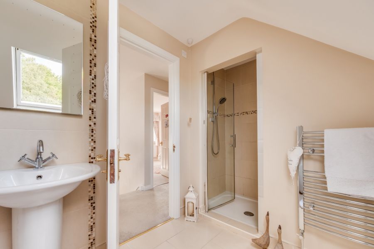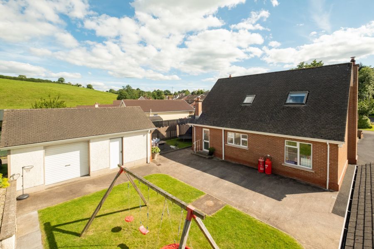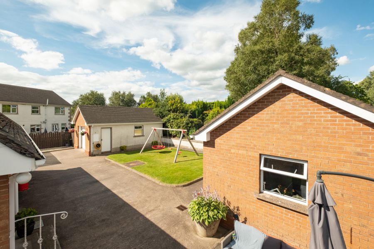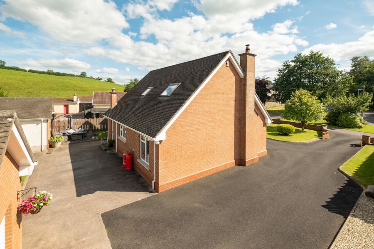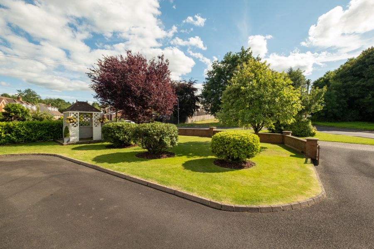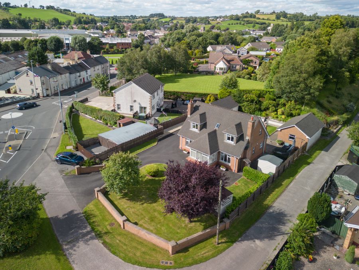2 Station Brae
Ballinamallard, BT94 2ER
- Status For Sale
- Property Type Detached
- Bedrooms 4
- Receptions 3
- Heating Oil
-
Stamp Duty
Higher amount applies when purchasing as buy to let or as an additional property£3,250 / £16,500*
Key Features & Description
An Exceptional Chalet Residence Offering A Luxurious Home Within A Perfect Village Location
Situated on the edge of Ballinamallard village, some 10 minutes drive to Enniskillen, this exceptional detached chalet residence is finished to the highest standard throughout, showcasing a wonderful interior with attention to detail in every room. Providing an attractive range of accommodation over 2 floors its design and layout lends itself to a range of needs, further complimented by its beautiful gardens that afford excellent outdoor space including a private, west facing rear garden and 2 separate garages.
Offering a blend of elegant design, modern comfort and timeless appeal, this home presents a rare opportunity to enjoy luxury living in the perfect village location
Accommodation Details:
Ground Floor:
Entrance Porch: 9’11” x 7’3”
PVC exterior door, glazed inset, laminate flooring
Entrance Hall: 15’10” x 7’11”
Glazed door to Entrance Porch, laminate flooring, under stairs storage, ceiling cornice & moulded centrepiece
Lounge: 15’10” x 13’4”
Stonework feature fireplace with multi fuel stove, sleeper mantle, ceiling cornice & moulded centrepiece
Dining Room: 11’8” x 10’
Direct access to Kitchen & Lounge, ceiling cornice & moulded centrepiece
Family Room/Bedroom 4: 11’1” x 11’1”
Oak fireplace surround with cast iron inset, tiled hearth, ceiling cornice & moulded centrepiece, laminate flooring
Shower Room: 6’7” x 6’5”
White suite, corner shower cubicle, electric shower, tiled floor, tiled splash back
Kitchen: 16’1” x 11’8”
Modern fitted kitchen with a range of high & low level units, integrated gas hob, eye line electric double oven & grill , dishwasher, fridge freezer, glazed display units, extractor fan hood, tile floor & splash back, recessed lighting, unit lighting
Utility Room: 9’10” x 6’7”
Fitted high & low level units, plumbed for washing machine, s.s.sink unit, PVC exterior door with glazed inset, OFCH boiler, tiled floor & splash back
First Floor:
Landing: 10’8” x 4’5” & 15’11” x 3’5” Walk in Hotpress: 6’5” x 5’7”
slingsby ladder access to attic space
Master Bedroom: 11’1” x 10’8” & 6’5” x 3’11” Fitted wardrobes
Toilet En-suite: 6’5” x 3’7” Wc & wash hand basin, tongue & groove wall panelling
Bedroom 2: 13’4” x 11’3” Fitted wardrobes
Bedroom 3: 10’ x 9’7” Fitted wardrobes
Bathroom: 12’8” x 6’8”
Modern white suite, feature bath, step in shower cubicle with thermostatically controlled shower, shelf alcove, heated towel rail, fully tiled, recessed lighting
Outside:
Utility Room: 13’6” x 9’4” Fitted units
Garage/Store: 13’9” x 13’7” Roller door
Garage 2: 22’8” x 13’7” Roller door
Tarmac driveway leading to spacious parking to front and side. Large lawn to front with an attractive range of mature trees and shrubs. Enclosed, west facing garden to rear with lawn, patio area and mature shrubs and trees.
Rateable Value: £ 150,000, equates to £ 1,451.40 for 2025/26
VIEWING STRICTLY BY APPOINTMENT ONLY WITH SELLING AGENT ON 028 66320456
Broadband Speed Availability
Potential Speeds for 2 Station Brae
Property Location

Mortgage Calculator
Contact Agent

Contact Smyth Leslie & Co

By registering your interest, you acknowledge our Privacy Policy

