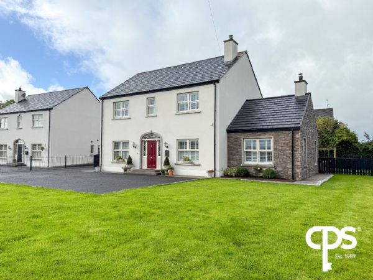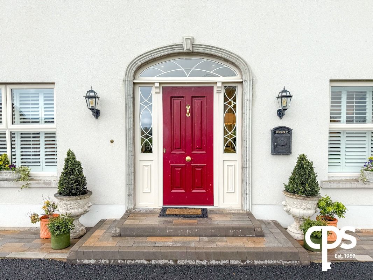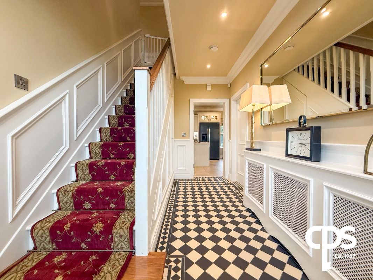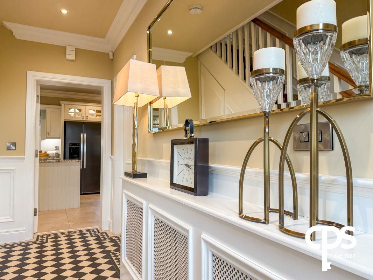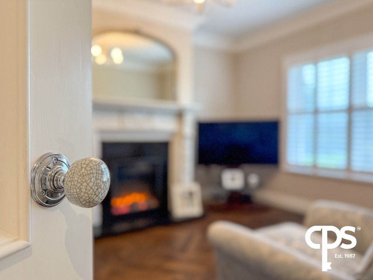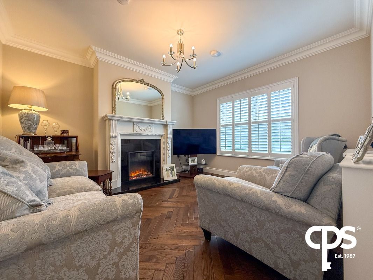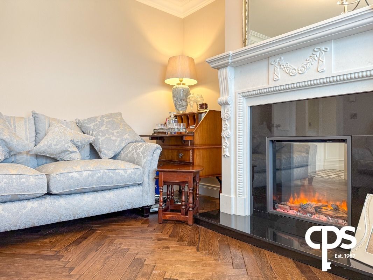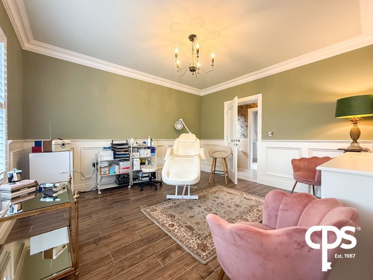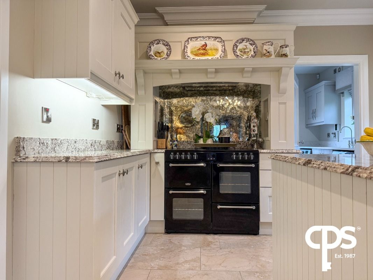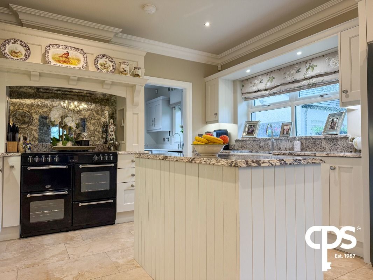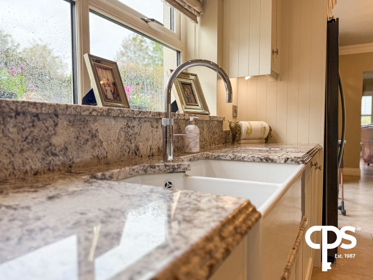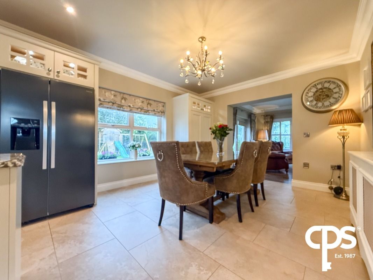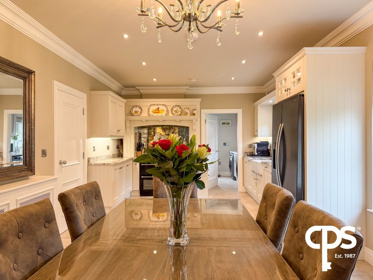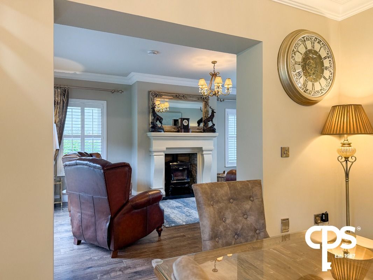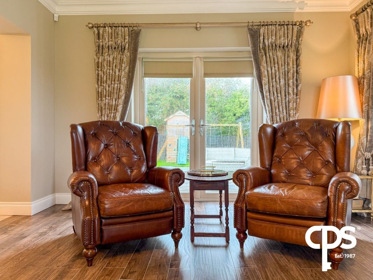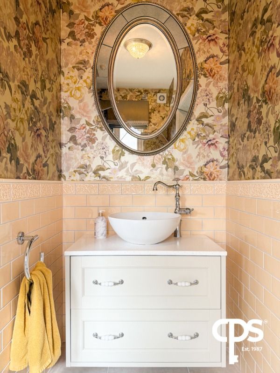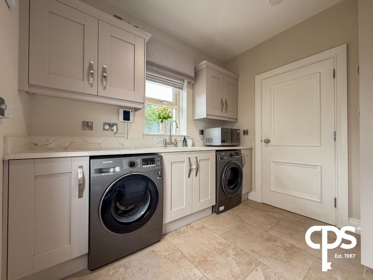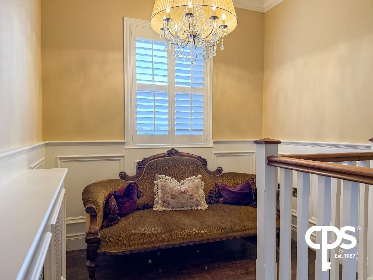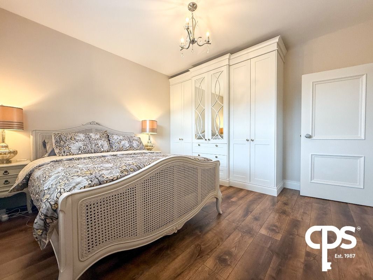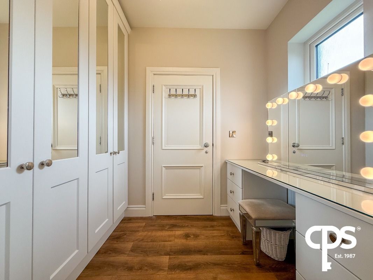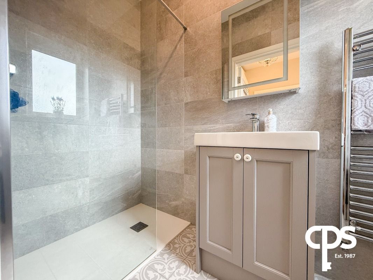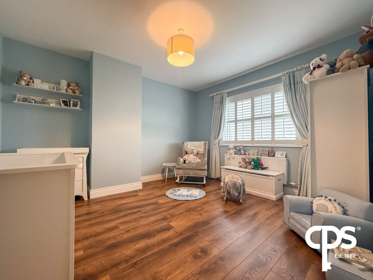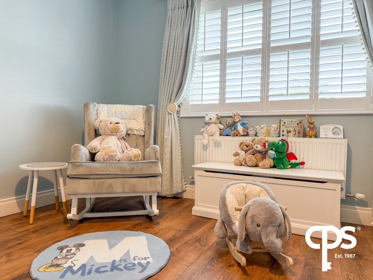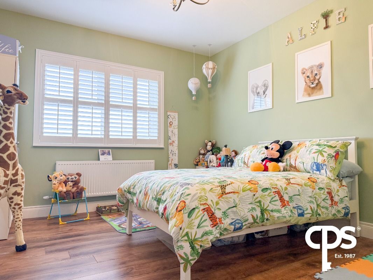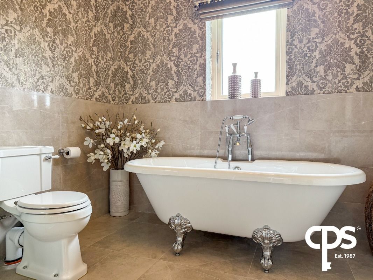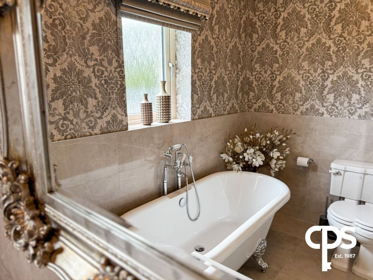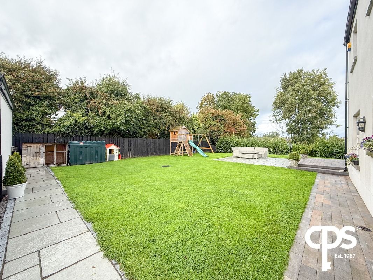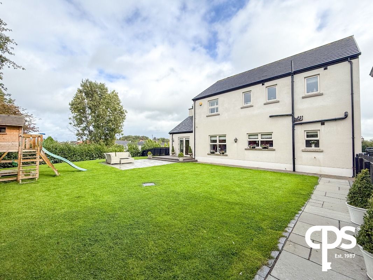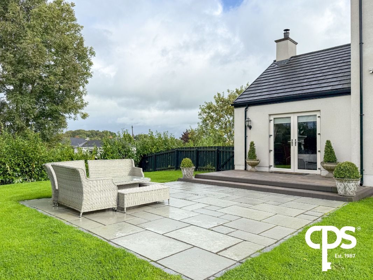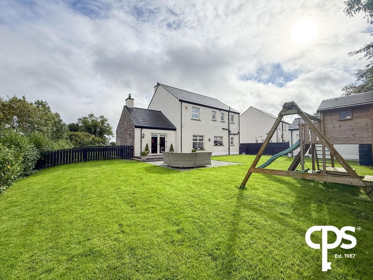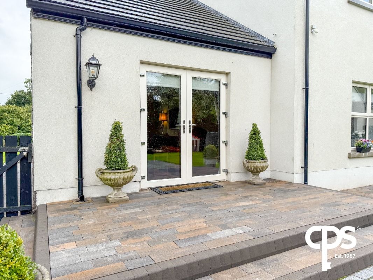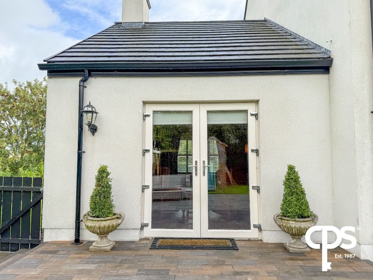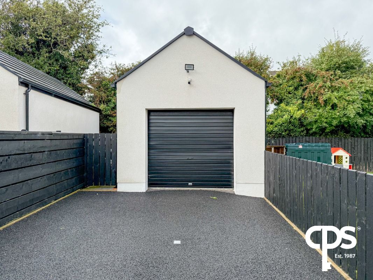130 Summerisland Road
Annaghmore, BT62 1SJ
- Status For Sale
- Property Type Detached
- Bedrooms 4
- Receptions 2
-
Rates
Rate information is for guidance only and may change as sources are updated.£2,375.78
- Interior Area 2380
- Heating Oil
- EPC Rating B82 / B82
-
Stamp Duty
Higher amount applies when purchasing as buy to let or as an additional property£8,500 / £27,000*

Property Financials
- Price £370,000
- Rates £2,375.78
Description
🏡 130 Summer Island Road, Ardress – Exceptional 4-Bedroom Detached Home with Hidden Pantry, Garage, and Bespoke Finishes Throughout
CPS Property is delighted to present this outstanding detached home at 130 Summer Island Road, Ardress. Built just five years ago, this beautifully appointed residence has been finished to the highest standards, seamlessly combining elegant period-inspired design with modern practicality.
Set on a generous site of approximately 0.3 acres and extending to around 2,035 sq ft, this home provides spacious and flexible accommodation ideal for family living and entertaining.
From solid wood internal doors with ceramic knobs and Victorian-style coving to a bespoke kitchen with granite worktops, hidden pantry, and stylish tiled bathrooms, every detail of this property reflects exceptional craftsmanship. Plantation shutters are fitted to most rooms, enhancing privacy and style throughout the home.
Offering generous accommodation across two floors, a fully powered single garage with electric roller door, and a private gated entrance framed by galvanised steel fencing and mature laurel hedges, this property will appeal to families and discerning buyers seeking timeless style with modern comfort.
Key Features
-
Detached 4-bedroom home with one ground-floor bedroom
-
Plantation shutters featured in most rooms
-
Two large reception rooms with premium finishes and fireplaces
-
Bespoke kitchen featuring granite worktops, granite upstands, double Belfast sink, and quality integrated appliances
-
Hidden pantry providing excellent storage solutions
-
Utility room with quartz worktops, Belfast sink, built-in storage, and access to kitchen, side garden, downstairs WC, and bedroom 4
-
Jack and Jill downstairs WC with half-tiled walls and fitted vanity unit
-
Luxuriously tiled bathrooms with high-quality fittings
-
Victorian-style coving, wall panelling, and solid wood finishes throughout
-
Standard-size single garage with electric roller door and power supply
-
Fibre optic broadband and full security system including cameras and motion detectors
-
Fully floored attic space with electric access
-
Granite kerbing, sandstone patio, and granite cobbled detailing to external areas
Accommodation Details
Ground Floor
Entrance Hall (1.45m x 3.98m)
Spacious entrance hall with wood panelling, Victorian-style porcelain tiled flooring, decorative coving, radiator cover, and plantation shutters.
Living Room 1 (3.67m x 4.15m)
Front-facing reception room with solid wood flooring, granite fireplace surround, plantation shutters, and classic period detailing.
Living Room 2 / Sunroom (6.54m x 3.98m)
Dual-aspect room featuring tiled wooden flooring, stove with marble surround and natural stone insert, plantation shutters, and direct access from the kitchen—ideal as a family or garden room.
Kitchen / Dining Area (3.67m x 7.09m)
Bespoke kitchen with solid wood cabinetry, glacial blue granite worktops and upstands, double Belfast sink, induction cooker, glass splashback, hidden pantry, and plantation shutters to selected windows.
Utility Room (2.45m x 2.78m)
Finished to the same high standard with quartz worktops, Belfast sink, and built-in storage. Space for washing machine and tumble dryer. Access to kitchen, side garden, bedroom 4, and Jack and Jill WC.
Downstairs WC (Jack and Jill, 2.87m x 1.16m)
Half-tiled walls, Victorian-style flooring, and fitted vanity unit, accessible from both the utility area and bedroom 4.
Bedroom 4 (3.87m x 4.09m)
Ground-floor bedroom with tiled wooden flooring, coving, panelling, plantation shutters, and private Jack and Jill WC access—ideal for guests or multi-generational living.
First Floor
Bedroom 1 (4.16m x 3.67m)
Front-facing double bedroom with laminate wood flooring and plantation shutters, providing a bright and peaceful retreat.
Bedroom 2 (3.78m x 4.15m)
Spacious front-facing double bedroom with laminate wood flooring and plantation shutters to selected windows.
Master Bedroom (Bedroom 3, 3.76m x 3.76m)
Luxurious principal bedroom with solid wood built-in wardrobes, plantation shutters, and access to the dressing room.
Dressing Room (4.89m x 1.87m)
Fitted with matching storage units and shelving, offering ample space for clothing and accessories.
En-suite (1.78m x 1.34m)
Fully tiled to ceiling, with walk-in shower, floating vanity unit, and high-quality fixtures.
Main Bathroom (2.76m x 2.56m)
Fully tiled with freestanding bath, walk-in shower, sink, and toilet—beautifully finished for a touch of elegance.
External Features
Rear Garden
Private, enclosed rear garden featuring sandstone patio and granite cobbled detailing—perfect for outdoor living and entertaining.
Front Garden & Driveway
Granite kerbing, well-maintained lawn, and spacious side driveway with ample parking and garage access.
Gated Access & Fencing
Private gated entrance with galvanised steel fencing and mature laurel hedges for privacy and security.
Garage
Standard-size single garage with electric roller door and full electrical installation.
Additional Features
-
Plantation shutters fitted to most rooms
-
Fibre optic broadband
-
Full security system with cameras and motion detectors
-
Fully floored attic space with electric access
-
Under-stairs storage
-
Elegant lighting, sockets, and fixtures throughout
Location
Situated in a peaceful semi-rural setting, 130 Summer Island Road, Ardress offers tranquillity while remaining close to schools, shops, and main commuter routes—perfect for modern family living with a countryside feel.
📞 Contact CPS Property today on 028 3752 8888 to arrange a viewing or for further details.
Broadband Speed Availability
Potential Speeds for 130 Summerisland Road
Property Location

Mortgage Calculator
Contact Agent

Contact CPS Armagh

By registering your interest, you acknowledge our Privacy Policy

